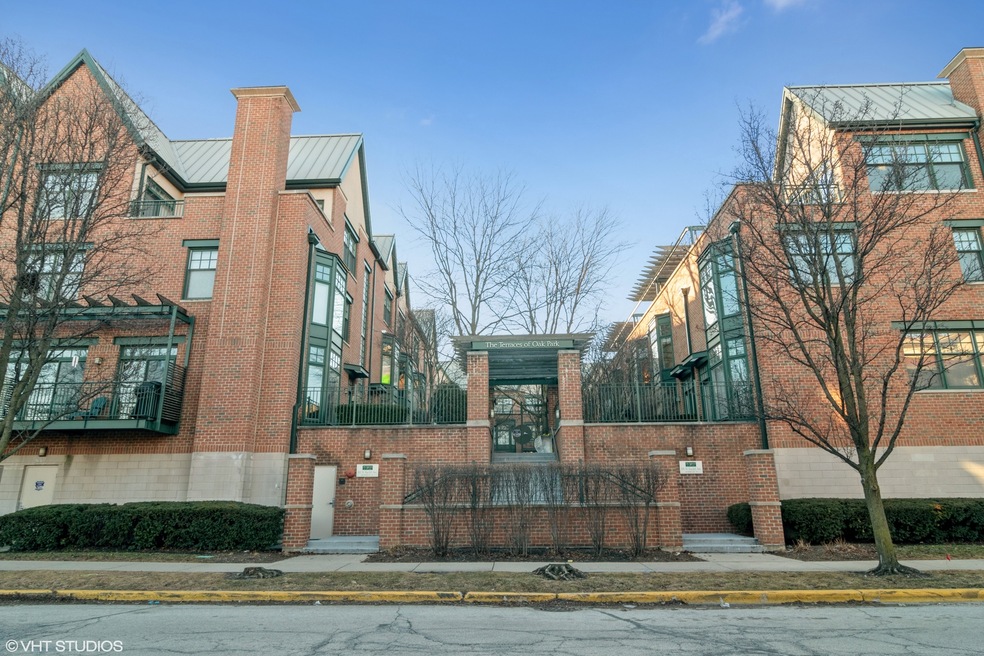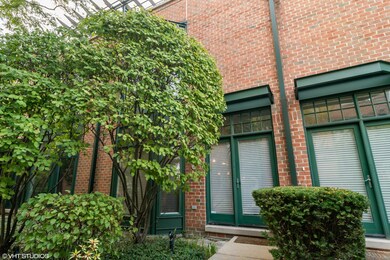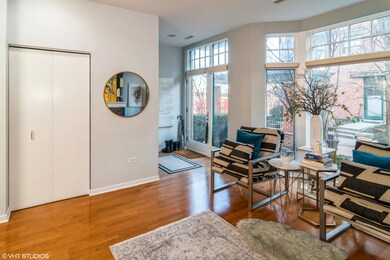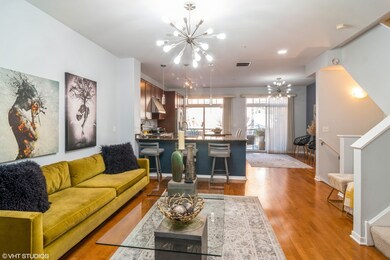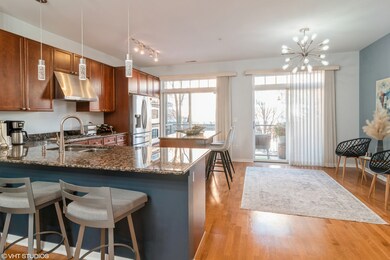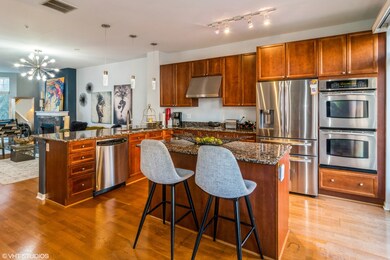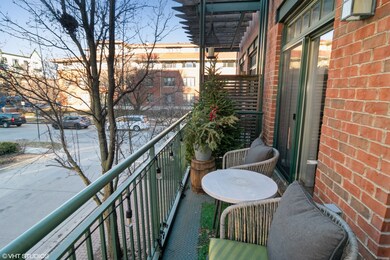
101 N Euclid Ave Unit 26 Oak Park, IL 60301
Estimated Value: $558,000 - $666,000
Highlights
- Rooftop Deck
- 3-minute walk to Oak Park Station (Green Line)
- Whirlpool Bathtub
- Oliver W Holmes Elementary School Rated A-
- Vaulted Ceiling
- 1-minute walk to Ernest Hemingway's Birthplace Museum
About This Home
As of May 2023Spacious and sun-drenched 3 BR/2.1BA south-facing townhome in prime central location! This one offers an exceptional floor plan! Open and airy with large windows from the front to the back. The first level has wood floors throughout! The large and open kitchen features an abundance of cabinet space, granite counters with seating at the island and the peninsula, and spacious table space. You'll also find the large private balcony right off the kitchen making it easy to grill your meals while relaxing as well. The living and dining area share the view and ambiance of the gas fireplace. The lower level makes great rec space, media room, workout room, or office. It also has access to your private 2-car garage offering storage space and bonus space on the driveway for two additional cars. The third level has two bedrooms, two full baths, and a laundry room. The master bedroom on this level is also showered with natural light through the large floor-to-ceiling windows. You'll find a large master bathroom complete with a large jetted tub and a walk-in shower. There's also a fully organized, walk-in closet. The second bedroom on this level also has great closet space. A large walk-in laundry room completes this level. The top-level features versatile space which can be used as the third bedroom or family space with a private rooftop deck offering additional family relaxation space during the spring/summer months. The entire unit has been nicely decorated throughout in neutral tones and has custom window treatments thru out. Outstanding, A-plus downtown location. Literally steps to the Greenline, dozens of restaurants, shopping, library, parks, pool, Farmer's Market, schools and so much more. You'll be parking your car because you won't need it. Urban-suburban living at its VERY BEST!
Last Agent to Sell the Property
Baird & Warner License #475133179 Listed on: 03/13/2023

Townhouse Details
Home Type
- Townhome
Est. Annual Taxes
- $15,739
Year Built
- Built in 2003
Lot Details
- 1.18
HOA Fees
- $547 Monthly HOA Fees
Parking
- 2 Car Attached Garage
- Garage Door Opener
- Parking Included in Price
Home Design
- Brick Exterior Construction
Interior Spaces
- 2,500 Sq Ft Home
- 4-Story Property
- Vaulted Ceiling
- Ceiling Fan
- Family Room
- Living Room with Fireplace
- Combination Dining and Living Room
- Laminate Flooring
Kitchen
- Range
- Microwave
- Dishwasher
- Granite Countertops
- Disposal
Bedrooms and Bathrooms
- 3 Bedrooms
- 3 Potential Bedrooms
- Walk-In Closet
- Dual Sinks
- Whirlpool Bathtub
- Separate Shower
Laundry
- Laundry Room
- Laundry on upper level
- Dryer
- Washer
Home Security
Outdoor Features
- Balcony
- Rooftop Deck
Schools
- Oliver W Holmes Elementary Schoo
- Gwendolyn Brooks Middle School
- Oak Park & River Forest High Sch
Utilities
- Forced Air Heating and Cooling System
- Humidifier
- Heating System Uses Natural Gas
- 150 Amp Service
- Lake Michigan Water
Community Details
Overview
- Association fees include water, parking, insurance, exterior maintenance, lawn care, scavenger, snow removal
- 34 Units
- Patty Elmore Association, Phone Number (708) 851-2195
- Property managed by Mastercare
Amenities
- Common Area
Pet Policy
- Dogs and Cats Allowed
Security
- Resident Manager or Management On Site
- Carbon Monoxide Detectors
Ownership History
Purchase Details
Home Financials for this Owner
Home Financials are based on the most recent Mortgage that was taken out on this home.Purchase Details
Home Financials for this Owner
Home Financials are based on the most recent Mortgage that was taken out on this home.Purchase Details
Purchase Details
Home Financials for this Owner
Home Financials are based on the most recent Mortgage that was taken out on this home.Similar Homes in Oak Park, IL
Home Values in the Area
Average Home Value in this Area
Purchase History
| Date | Buyer | Sale Price | Title Company |
|---|---|---|---|
| Kent Barnett 1999 Trust | $545,000 | First American Title | |
| Fatemeh Abbasi Emadoddin | $480,000 | Baird & Warner Title Svcs In | |
| Montemayor Benjamin T | -- | None Available | |
| Montemayor Benjamin T | $470,000 | -- |
Mortgage History
| Date | Status | Borrower | Loan Amount |
|---|---|---|---|
| Previous Owner | Fatemeh Abbasi Emadoddin | $360,000 | |
| Previous Owner | Fatemeh Abbasi Emadoddin | $362,500 | |
| Previous Owner | Fatemeh Abbasi Emadoddin | $411,000 | |
| Previous Owner | Fatemeh Abbasi Emadoddin | $416,000 | |
| Previous Owner | Montemayor Benjamin T | $150,000 | |
| Previous Owner | Montemayor Benjamin T | $350,000 | |
| Previous Owner | Montemayor Benjamin T | $300,000 |
Property History
| Date | Event | Price | Change | Sq Ft Price |
|---|---|---|---|---|
| 05/01/2023 05/01/23 | Sold | $545,000 | -0.9% | $218 / Sq Ft |
| 03/13/2023 03/13/23 | Pending | -- | -- | -- |
| 03/13/2023 03/13/23 | For Sale | $549,900 | 0.0% | $220 / Sq Ft |
| 10/24/2020 10/24/20 | Rented | $3,300 | +3.1% | -- |
| 10/06/2020 10/06/20 | For Rent | $3,200 | 0.0% | -- |
| 05/22/2015 05/22/15 | Sold | $480,000 | -3.8% | $204 / Sq Ft |
| 03/31/2015 03/31/15 | Pending | -- | -- | -- |
| 02/02/2015 02/02/15 | For Sale | $499,000 | -- | $212 / Sq Ft |
Tax History Compared to Growth
Tax History
| Year | Tax Paid | Tax Assessment Tax Assessment Total Assessment is a certain percentage of the fair market value that is determined by local assessors to be the total taxable value of land and additions on the property. | Land | Improvement |
|---|---|---|---|---|
| 2024 | $16,117 | $45,648 | $1,991 | $43,657 |
| 2023 | $16,117 | $45,648 | $1,991 | $43,657 |
| 2022 | $16,117 | $45,393 | $3,446 | $41,947 |
| 2021 | $15,739 | $45,392 | $3,446 | $41,946 |
| 2020 | $15,438 | $45,392 | $3,446 | $41,946 |
| 2019 | $15,176 | $42,986 | $3,140 | $39,846 |
| 2018 | $15,874 | $42,986 | $3,140 | $39,846 |
| 2017 | $15,526 | $42,986 | $3,140 | $39,846 |
| 2016 | $15,193 | $37,749 | $2,603 | $35,146 |
| 2015 | $13,613 | $37,749 | $2,603 | $35,146 |
| 2014 | $12,992 | $38,770 | $2,603 | $36,167 |
| 2013 | $13,695 | $42,081 | $2,603 | $39,478 |
Agents Affiliated with this Home
-
Patricia McGowan

Seller's Agent in 2023
Patricia McGowan
Baird Warner
(708) 445-9090
57 in this area
116 Total Sales
-
Zak Knebel

Buyer's Agent in 2023
Zak Knebel
@ Properties
(773) 290-9293
103 in this area
223 Total Sales
-
Jeanette Madock

Buyer Co-Listing Agent in 2023
Jeanette Madock
@ Properties
(708) 228-4557
21 in this area
60 Total Sales
-
Patty Reilly-Murphy

Buyer's Agent in 2020
Patty Reilly-Murphy
@ Properties
(312) 316-2564
21 in this area
56 Total Sales
-
Lisa Andreoli

Seller's Agent in 2015
Lisa Andreoli
Compass
(708) 557-9546
26 in this area
58 Total Sales
-

Buyer's Agent in 2015
Patricia McGuinness
Baird & Warner, Inc.
Map
Source: Midwest Real Estate Data (MRED)
MLS Number: 11736527
APN: 16-07-224-026-1030
- 125 N Euclid Ave Unit 206
- 715 South Blvd Unit 203
- 147 N Euclid Ave Unit 307
- 156 N Oak Park Ave Unit 2H
- 813 Lake St Unit 1N
- 100 Bishop Quarter Ln
- 150 S Oak Park Ave Unit 301
- 150 S Oak Park Ave Unit 308
- 226 N Oak Park Ave Unit 3N
- 907 South Blvd Unit 2
- 116 S East Ave Unit P14
- 112 S East Ave Unit P27
- 112 S East Ave Unit P23
- 230 N Oak Park Ave Unit 2I
- 114 S East Ave Unit P30
- 225 N Oak Park Ave Unit 1E
- 803 Erie St Unit 3
- 725 Erie St Unit 1D
- 135 S Kenilworth Ave Unit 8
- 837 Erie St Unit 1
- 101 N Euclid Ave Unit 18
- 101 N Euclid Ave Unit 329
- 101 N Euclid Ave Unit 213
- 101 N Euclid Ave Unit 428
- 101 N Euclid Ave Unit 223
- 101 N Euclid Ave Unit 327
- 101 N Euclid Ave Unit 219
- 101 N Euclid Ave Unit 424
- 101 N Euclid Ave Unit 11
- 101 N Euclid Ave Unit 222
- 101 N Euclid Ave Unit 432
- 101 N Euclid Ave Unit 38
- 101 N Euclid Ave Unit 434
- 101 N Euclid Ave Unit 220
- 101 N Euclid Ave Unit 111
- 101 N Euclid Ave Unit 32
- 101 N Euclid Ave Unit 215
- 101 N Euclid Ave Unit 218
- 101 N Euclid Ave Unit 15
- 101 N Euclid Ave Unit 430
