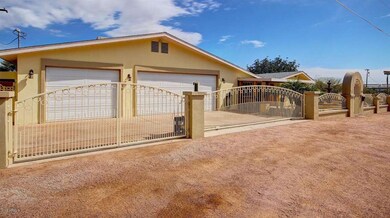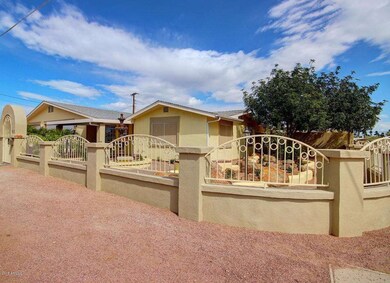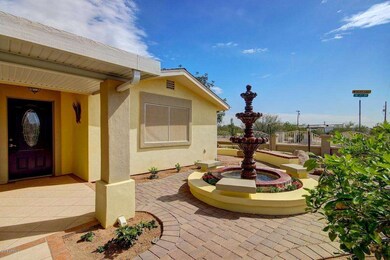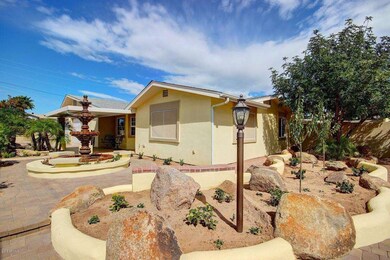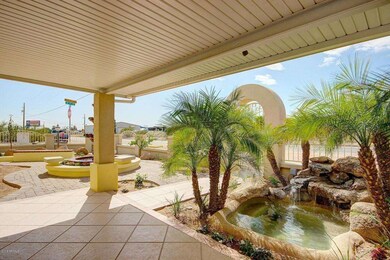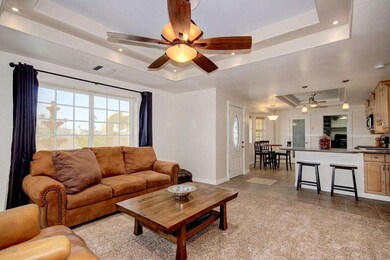
101 N Merrill Rd Apache Junction, AZ 85120
University Manor NeighborhoodHighlights
- RV Gated
- Gated Parking
- Granite Countertops
- Franklin at Brimhall Elementary School Rated A
- Outdoor Fireplace
- Private Yard
About This Home
As of June 20231500+permitted square foot remodeled gem! Tranquil courtyard with flowing water fountains welcomes you into this home. 3 large bedrooms and 3 bathrooms with custom features throughout including, coffered ceilings, inset lighting, ceiling fans and custom wall niches. Spacious kitchen with updated appliances opens up into the family room perfect for entertaining! Huge laundry room with a sink and plenty of cabinet storage. The backyard is a true extension of the home! Large covered patio with a built-in bar, BBQ and fire pit along with an oversized seating area and gorgeous outdoor fireplace. RV parking area and a separate covered storage area perfect to store quads, bikes etc. There are 3 A/C units on the property. Oversized garage with cabinet storage, Epoxy flooring AND temp controlled.
Last Agent to Sell the Property
eXp Realty License #SA554039000 Listed on: 03/10/2016

Home Details
Home Type
- Single Family
Est. Annual Taxes
- $438
Year Built
- Built in 1961
Lot Details
- 8,956 Sq Ft Lot
- Desert faces the front and back of the property
- Wrought Iron Fence
- Block Wall Fence
- Front and Back Yard Sprinklers
- Private Yard
Parking
- 3 Car Direct Access Garage
- Garage ceiling height seven feet or more
- Heated Garage
- Garage Door Opener
- Gated Parking
- RV Gated
Home Design
- Wood Frame Construction
- Spray Foam Insulation
- Built-Up Roof
- Block Exterior
- Stucco
Interior Spaces
- 1,550 Sq Ft Home
- 1-Story Property
- Ceiling height of 9 feet or more
- Ceiling Fan
- Fireplace
- Double Pane Windows
- Solar Screens
Kitchen
- Eat-In Kitchen
- Breakfast Bar
- Built-In Microwave
- Granite Countertops
Flooring
- Carpet
- Laminate
- Tile
Bedrooms and Bathrooms
- 3 Bedrooms
- 3 Bathrooms
Outdoor Features
- Covered patio or porch
- Outdoor Fireplace
- Fire Pit
- Built-In Barbecue
Schools
- Sousa Elementary School
- Franklin Junior High School
- Mountain View High School
Utilities
- Refrigerated Cooling System
- Heating Available
- Septic Tank
- High Speed Internet
- Cable TV Available
Community Details
- No Home Owners Association
- Association fees include no fees
- Sundown Add Subdivision
Listing and Financial Details
- Legal Lot and Block 4 / 1
- Assessor Parcel Number 220-47-004
Ownership History
Purchase Details
Home Financials for this Owner
Home Financials are based on the most recent Mortgage that was taken out on this home.Purchase Details
Home Financials for this Owner
Home Financials are based on the most recent Mortgage that was taken out on this home.Purchase Details
Home Financials for this Owner
Home Financials are based on the most recent Mortgage that was taken out on this home.Purchase Details
Purchase Details
Similar Homes in Apache Junction, AZ
Home Values in the Area
Average Home Value in this Area
Purchase History
| Date | Type | Sale Price | Title Company |
|---|---|---|---|
| Warranty Deed | $262,500 | Magnus Title Agency Llc | |
| Cash Sale Deed | $190,000 | Fidelity Natl Title Agency I | |
| Warranty Deed | $59,204 | None Available | |
| Cash Sale Deed | $55,000 | Arizona Title Agency Inc | |
| Interfamily Deed Transfer | -- | -- |
Mortgage History
| Date | Status | Loan Amount | Loan Type |
|---|---|---|---|
| Open | $265,000 | Credit Line Revolving | |
| Previous Owner | $59,203 | Seller Take Back |
Property History
| Date | Event | Price | Change | Sq Ft Price |
|---|---|---|---|---|
| 06/09/2023 06/09/23 | Sold | $419,000 | 0.0% | $268 / Sq Ft |
| 05/12/2023 05/12/23 | Price Changed | $419,000 | -0.2% | $268 / Sq Ft |
| 04/20/2023 04/20/23 | Price Changed | $419,900 | -2.3% | $269 / Sq Ft |
| 04/14/2023 04/14/23 | Price Changed | $429,900 | -2.3% | $275 / Sq Ft |
| 04/06/2023 04/06/23 | Price Changed | $439,900 | -2.2% | $282 / Sq Ft |
| 03/23/2023 03/23/23 | For Sale | $449,900 | +71.4% | $288 / Sq Ft |
| 05/07/2019 05/07/19 | Sold | $262,500 | 0.0% | $168 / Sq Ft |
| 04/29/2019 04/29/19 | Price Changed | $262,500 | +5.0% | $168 / Sq Ft |
| 04/08/2019 04/08/19 | For Sale | $250,000 | +31.6% | $160 / Sq Ft |
| 03/25/2016 03/25/16 | Sold | $190,000 | 0.0% | $123 / Sq Ft |
| 03/15/2016 03/15/16 | Pending | -- | -- | -- |
| 03/10/2016 03/10/16 | For Sale | $190,000 | -- | $123 / Sq Ft |
Tax History Compared to Growth
Tax History
| Year | Tax Paid | Tax Assessment Tax Assessment Total Assessment is a certain percentage of the fair market value that is determined by local assessors to be the total taxable value of land and additions on the property. | Land | Improvement |
|---|---|---|---|---|
| 2025 | $1,231 | $16,432 | -- | -- |
| 2024 | $1,253 | $15,649 | -- | -- |
| 2023 | $1,253 | $27,760 | $5,550 | $22,210 |
| 2022 | $1,220 | $20,880 | $4,170 | $16,710 |
| 2021 | $1,235 | $19,350 | $3,870 | $15,480 |
| 2020 | $1,225 | $18,650 | $3,730 | $14,920 |
| 2019 | $1,123 | $17,030 | $3,400 | $13,630 |
| 2018 | $496 | $10,770 | $2,150 | $8,620 |
| 2017 | $477 | $7,980 | $1,590 | $6,390 |
| 2016 | $467 | $7,130 | $1,420 | $5,710 |
| 2015 | $438 | $5,970 | $1,190 | $4,780 |
Agents Affiliated with this Home
-

Seller's Agent in 2023
Tyler Blair
eXp Realty
(480) 291-4478
10 in this area
1,192 Total Sales
-

Seller Co-Listing Agent in 2023
Jarom Rogers
eXp Realty
(480) 772-8833
2 in this area
135 Total Sales
-

Buyer's Agent in 2023
Randi Enger
ProSmart Realty
(480) 292-6377
1 in this area
8 Total Sales
-

Seller's Agent in 2019
Angela Larson
Keller Williams Realty Phoenix
(480) 703-9035
2 in this area
315 Total Sales
-

Seller's Agent in 2016
Fred Weaver Iv
eXp Realty
(888) 897-7821
73 Total Sales
-

Seller Co-Listing Agent in 2016
Felix Corral
Good Company Real Estate
(480) 331-1786
1 Total Sale
Map
Source: Arizona Regional Multiple Listing Service (ARMLS)
MLS Number: 5411059
APN: 220-47-004
- 146 N Merrill Rd Unit 68
- 146 N Merrill Rd Unit 54
- 146 N Merrill Rd Unit 56
- 146 N Merrill Rd Unit 131
- 146 N Merrill Rd Unit 155
- 146 N Merrill Rd Unit 71
- 146 N Merrill Rd Unit 146
- 146 N Merrill Rd Unit 2
- 146 N Merrill Rd Unit 85
- 146 N Merrill Rd Unit 20
- 146 N Merrill Rd Unit 90
- 10220 E Apache Trail Unit 28
- 10220 E Apache Trail Unit 24
- 10220 E Apache Trail Unit 16
- 10220 E Apache Trail Unit 213
- 10540 E Apache Trail Unit 93
- 10540 E Apache Trail Unit 50
- 10540 E Apache Trail Unit 12
- 10419 E Billings St
- 302 N Esmeralda St Unit 44

