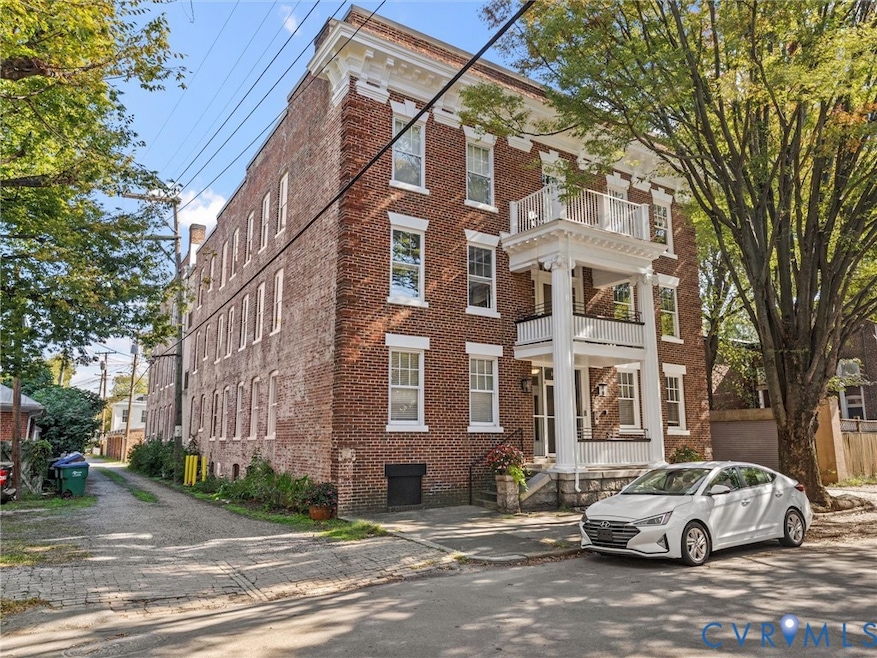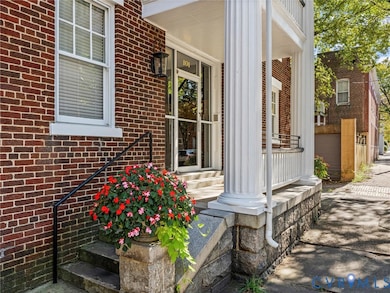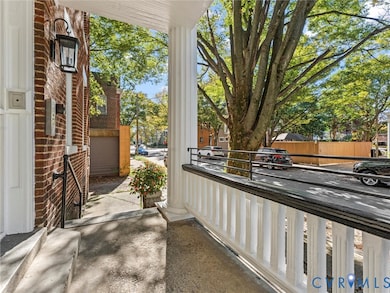
101 N Stafford Ave Unit 1 Richmond, VA 23220
The Fan NeighborhoodEstimated payment $2,581/month
Highlights
- Estate
- Wood Flooring
- Granite Countertops
- Open High School Rated A+
- High Ceiling
- 4-minute walk to Federal Park
About This Home
2 Bath 2 Bedroom condo with short walk to many great restaurants! First floor Unit with few steps. Hardwood floors, 9 foot+ ceilings. transom windows, and archways in the hall that add to the Fan-style character. Nice window blinds in the windows for privacy if needed. Hardwood floors throughout except for the bathrooms. Living room with Brick fireplace and mantle, which opens to eat-in kitchen with granite counters, stainless steel appliances, recessed lighting, cherry cabinets, and pass-through window. Primary suite with granite vanity and ceramic tile. The second full hall bath has ceramic tile as well. Both bedrooms are equipped with above lighting and ceiling fan! This unit faces the front of the building. Secure building access. Private parking spaces in rear serves the 12 units. Basement with storage unit. Within the Past 5 years updates include Column Restoration (2019), Roof Replacement (2022), Door Entry System (2022), Basement Storage, Interior and Exterior painting (2023 & 2025), Fire Escape replaced with Trex decking (2025). A list of HOA services and amenities attached to listing information.
Property Details
Home Type
- Condominium
Est. Annual Taxes
- $3,384
Year Built
- Built in 1914 | Remodeled
HOA Fees
- $375 Monthly HOA Fees
Parking
- Assigned Parking
Home Design
- Estate
- Brick Exterior Construction
- Fire Rated Drywall
- Composition Roof
Interior Spaces
- 1,140 Sq Ft Home
- 1-Story Property
- High Ceiling
- Decorative Fireplace
- Wood Flooring
- Basement Fills Entire Space Under The House
- Stacked Washer and Dryer
Kitchen
- Breakfast Area or Nook
- Self-Cleaning Oven
- Electric Cooktop
- Stove
- Range Hood
- Microwave
- Ice Maker
- Dishwasher
- Granite Countertops
- Disposal
Bedrooms and Bathrooms
- 2 Bedrooms
- 2 Full Bathrooms
Home Security
Outdoor Features
- Front Porch
Schools
- Fox Elementary School
- Dogwood Middle School
- Thomas Jefferson High School
Utilities
- Forced Air Heating and Cooling System
- Heat Pump System
- Water Heater
Listing and Financial Details
- Assessor Parcel Number W000-1039-042
Community Details
Security
- Controlled Access
- Fire and Smoke Detector
Additional Features
- Community Storage Space
Map
Home Values in the Area
Average Home Value in this Area
Tax History
| Year | Tax Paid | Tax Assessment Tax Assessment Total Assessment is a certain percentage of the fair market value that is determined by local assessors to be the total taxable value of land and additions on the property. | Land | Improvement |
|---|---|---|---|---|
| 2025 | $3,384 | $282,000 | $50,000 | $232,000 |
| 2024 | $3,012 | $251,000 | $50,000 | $201,000 |
| 2023 | $3,012 | $251,000 | $50,000 | $201,000 |
| 2022 | $3,012 | $251,000 | $50,000 | $201,000 |
| 2021 | $3,012 | $251,000 | $50,000 | $201,000 |
| 2020 | $3,012 | $251,000 | $53,000 | $198,000 |
| 2019 | $2,538 | $237,000 | $50,000 | $187,000 |
| 2018 | $2,088 | $213,000 | $50,000 | $163,000 |
| 2017 | $2,460 | $205,000 | $50,000 | $155,000 |
| 2016 | $1,620 | $205,000 | $50,000 | $155,000 |
| 2015 | $1,620 | $195,000 | $50,000 | $145,000 |
| 2014 | $1,620 | $195,000 | $50,000 | $145,000 |
Property History
| Date | Event | Price | List to Sale | Price per Sq Ft | Prior Sale |
|---|---|---|---|---|---|
| 10/23/2025 10/23/25 | Pending | -- | -- | -- | |
| 09/03/2025 09/03/25 | For Sale | $365,000 | +55.3% | $320 / Sq Ft | |
| 12/28/2018 12/28/18 | Sold | $235,000 | -1.2% | $206 / Sq Ft | View Prior Sale |
| 12/02/2018 12/02/18 | Pending | -- | -- | -- | |
| 11/26/2018 11/26/18 | Price Changed | $237,950 | -1.7% | $209 / Sq Ft | |
| 10/31/2018 10/31/18 | Price Changed | $241,950 | -1.2% | $212 / Sq Ft | |
| 10/08/2018 10/08/18 | Price Changed | $244,950 | -2.0% | $215 / Sq Ft | |
| 09/17/2018 09/17/18 | Price Changed | $249,950 | -2.0% | $219 / Sq Ft | |
| 08/30/2018 08/30/18 | Price Changed | $254,950 | -1.9% | $223 / Sq Ft | |
| 08/10/2018 08/10/18 | For Sale | $259,950 | -- | $228 / Sq Ft |
Purchase History
| Date | Type | Sale Price | Title Company |
|---|---|---|---|
| Warranty Deed | $235,000 | Attorney | |
| Warranty Deed | $212,750 | -- | |
| Warranty Deed | $219,950 | -- |
Mortgage History
| Date | Status | Loan Amount | Loan Type |
|---|---|---|---|
| Previous Owner | $170,200 | New Conventional | |
| Previous Owner | $215,965 | FHA |
About the Listing Agent
Steve's Other Listings
Source: Central Virginia Regional MLS
MLS Number: 2525200
APN: W000-1039-042
- 7 N Stafford Ave
- 7 N Davis Ave
- 2204 1/2 W Cary St
- 2306 Parkwood Ave
- 2618 W Main St
- 201 S Stafford Ave
- 205 S Stafford Ave
- 203 S Stafford Ave
- 209 S Stafford Ave
- 2611 W Main St
- 207 S Stafford Ave
- 211 S Stafford Ave
- 213 S Stafford Ave
- 215 S Stafford Ave
- 225 S Stafford Ave
- 221 S Stafford Ave
- 10 N Meadow St
- 2014 Parkwood Ave
- 2705 Hanover Ave Unit 1
- 2712 Parkwood Ave






