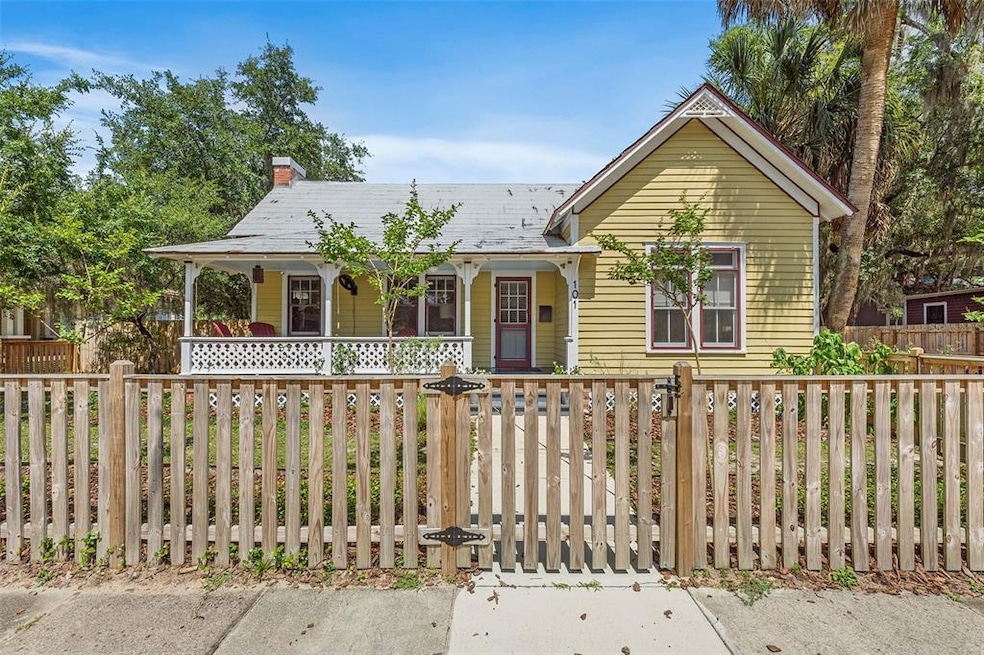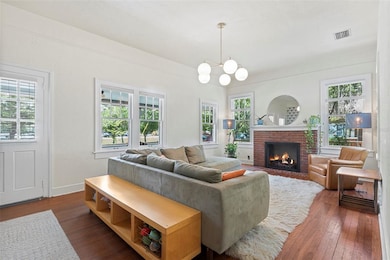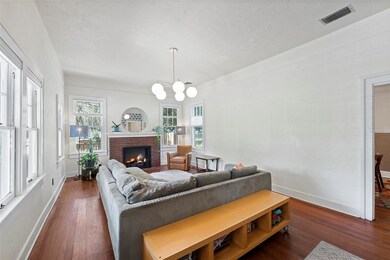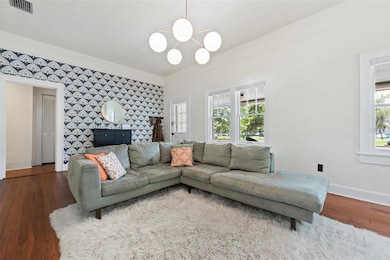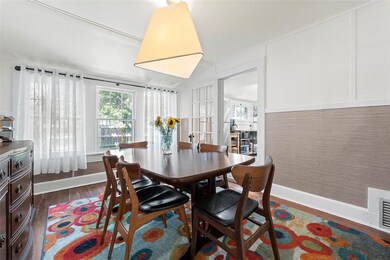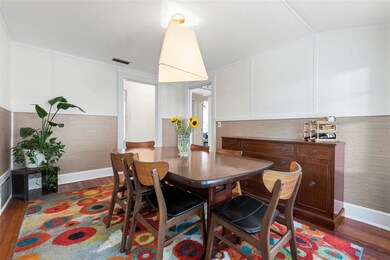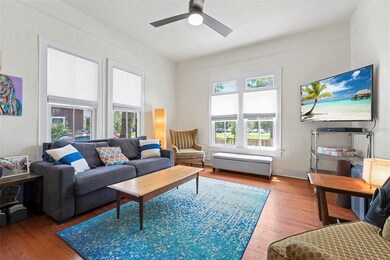
101 NE 7th St Gainesville, FL 32601
Duckpond NeighborhoodHighlights
- Guest House
- The property is located in a historic district
- Victorian Architecture
- Gainesville High School Rated A
- Wood Flooring
- High Ceiling
About This Home
As of August 2022The Little Yellow House in the historic Duckpond neighborhood is ready for her next caretakers. Lovingly-restored, this special home includes a fabulous garage apartment that is great for rental income, or for visiting friends and family. The main house features three bedrooms, one bath, original wood floors, a fireplace, tall ceilings, a covered porch and loads of natural light. The garage apartment has an updated kitchen, wood floors, screened porch, clawfoot tub and a fireplace. The modern lighting, wallpaper and updated tile blend with vintage elements to create the perfect juxtaposition between old and new...warm and minimalist. New appliances in both kitchens with open shelving. The main house has lots of natural light and wood floors throughout. Recent upgrades include a gas fireplace, updated roofing 2020, new plumbing 2018, two water heaters 2018, mini-split in the guest house 2019, main house HVAC 2014 and electrical 2018. With a large lot and detached carriage house, there is unlimited potential. Plenty of space for gardens and a pool on the completely enclosed yard with a privacy fence in the back and a picket fence in the front. Walking distance to downtown Gainesville, the public library and a short bike ride to the University of Florida.
Last Agent to Sell the Property
SAGE REAL ESTATE License #3260645 Listed on: 06/10/2022
Home Details
Home Type
- Single Family
Est. Annual Taxes
- $4,899
Year Built
- Built in 1924
Lot Details
- 0.42 Acre Lot
- West Facing Home
- Wood Fence
- Historic Home
- Property is zoned RMF5
Parking
- 2 Car Garage
Home Design
- Victorian Architecture
- Bi-Level Home
- Wood Frame Construction
- Shingle Roof
- Tile Roof
- Metal Roof
Interior Spaces
- 2,010 Sq Ft Home
- High Ceiling
- Gas Fireplace
- Window Treatments
- Crawl Space
Kitchen
- Cooktop<<rangeHoodToken>>
- Dishwasher
Flooring
- Wood
- Tile
- Vinyl
Bedrooms and Bathrooms
- 4 Bedrooms
- 2 Full Bathrooms
Laundry
- Dryer
- Washer
Outdoor Features
- Covered patio or porch
- Exterior Lighting
- Outdoor Storage
Utilities
- Mini Split Air Conditioners
- Central Heating and Cooling System
- Heating System Uses Natural Gas
- Natural Gas Connected
- Phone Available
- Cable TV Available
Additional Features
- Guest House
- The property is located in a historic district
Community Details
- No Home Owners Association
- Doig & Robertsons Add Subdivision
Listing and Financial Details
- Down Payment Assistance Available
- Homestead Exemption
- Visit Down Payment Resource Website
- Tax Block 1
- Assessor Parcel Number 11931-000-000
Ownership History
Purchase Details
Home Financials for this Owner
Home Financials are based on the most recent Mortgage that was taken out on this home.Purchase Details
Home Financials for this Owner
Home Financials are based on the most recent Mortgage that was taken out on this home.Purchase Details
Home Financials for this Owner
Home Financials are based on the most recent Mortgage that was taken out on this home.Purchase Details
Purchase Details
Purchase Details
Purchase Details
Similar Homes in Gainesville, FL
Home Values in the Area
Average Home Value in this Area
Purchase History
| Date | Type | Sale Price | Title Company |
|---|---|---|---|
| Warranty Deed | $470,000 | Johnson Carl L | |
| Warranty Deed | -- | Attorney | |
| Warranty Deed | $385,000 | Attorney | |
| Warranty Deed | $262,500 | Attorney | |
| Warranty Deed | $100 | -- | |
| Warranty Deed | -- | None Available | |
| Quit Claim Deed | $12,000 | None Available | |
| Interfamily Deed Transfer | -- | Attorney | |
| Warranty Deed | $60,000 | -- |
Mortgage History
| Date | Status | Loan Amount | Loan Type |
|---|---|---|---|
| Open | $446,500 | New Conventional | |
| Previous Owner | $346,500 | New Conventional | |
| Previous Owner | $254,625 | New Conventional |
Property History
| Date | Event | Price | Change | Sq Ft Price |
|---|---|---|---|---|
| 08/19/2022 08/19/22 | Sold | $470,000 | -1.1% | $234 / Sq Ft |
| 07/14/2022 07/14/22 | Price Changed | $475,000 | -2.1% | $236 / Sq Ft |
| 07/13/2022 07/13/22 | Pending | -- | -- | -- |
| 06/25/2022 06/25/22 | For Sale | $485,000 | 0.0% | $241 / Sq Ft |
| 06/14/2022 06/14/22 | Pending | -- | -- | -- |
| 06/10/2022 06/10/22 | For Sale | $485,000 | +84.8% | $241 / Sq Ft |
| 01/10/2022 01/10/22 | Off Market | $262,500 | -- | -- |
| 12/06/2021 12/06/21 | Off Market | $385,000 | -- | -- |
| 08/06/2020 08/06/20 | Sold | $385,000 | -3.5% | $192 / Sq Ft |
| 06/13/2020 06/13/20 | Pending | -- | -- | -- |
| 06/12/2020 06/12/20 | For Sale | $399,000 | +52.0% | $199 / Sq Ft |
| 10/05/2018 10/05/18 | Sold | $262,500 | -4.5% | $172 / Sq Ft |
| 10/05/2018 10/05/18 | Pending | -- | -- | -- |
| 02/01/2018 02/01/18 | For Sale | $274,895 | -- | $180 / Sq Ft |
Tax History Compared to Growth
Tax History
| Year | Tax Paid | Tax Assessment Tax Assessment Total Assessment is a certain percentage of the fair market value that is determined by local assessors to be the total taxable value of land and additions on the property. | Land | Improvement |
|---|---|---|---|---|
| 2024 | $9,050 | $332,126 | $189,000 | $143,126 |
| 2023 | $9,050 | $394,475 | $189,000 | $205,475 |
| 2022 | $4,944 | $256,292 | $0 | $0 |
| 2021 | $4,899 | $248,827 | $0 | $0 |
| 2020 | $4,932 | $250,686 | $146,360 | $104,326 |
| 2019 | $4,792 | $238,476 | $146,360 | $92,116 |
| 2018 | $5,099 | $283,900 | $201,200 | $82,700 |
| 2017 | $4,383 | $204,300 | $38,000 | $166,300 |
| 2016 | $3,848 | $157,700 | $0 | $0 |
| 2015 | $3,831 | $153,700 | $0 | $0 |
| 2014 | $3,799 | $151,100 | $0 | $0 |
| 2013 | -- | $154,200 | $38,000 | $116,200 |
Agents Affiliated with this Home
-
Michelle Hazen

Seller's Agent in 2022
Michelle Hazen
SAGE REAL ESTATE
(352) 219-2033
46 in this area
156 Total Sales
-
Mike Hastings

Buyer's Agent in 2022
Mike Hastings
ARISTA REALTY
(352) 538-1092
6 in this area
175 Total Sales
-
Bill Warinner

Seller's Agent in 2018
Bill Warinner
COLDWELL BANKER M.M. PARRISH REALTORS
(352) 514-2336
7 in this area
25 Total Sales
Map
Source: Stellar MLS
MLS Number: GC505945
APN: 11931-000-000
- 728 E University Ave
- 708 E University Ave
- 815 E University Ave
- 562 NE 2nd Ave
- 715 SE 2nd Ave
- 205 SE 7th St
- 221 SE 7th St
- 532 NE 7th Terrace
- 421 NE 2nd Ave
- 1035 NE 3rd Ave
- 417 NE 4th Ave
- 339 NE 2nd Ave
- 725 SE 4th Ave
- 620 NE 6th Ave
- 335 NE 2nd Ave
- 415 NE 5th Ave
- 431 SE 6th Terrace
- 1217 NE 3rd Ave
- 919 SE 6th Ave
- 516 NE 2nd St
