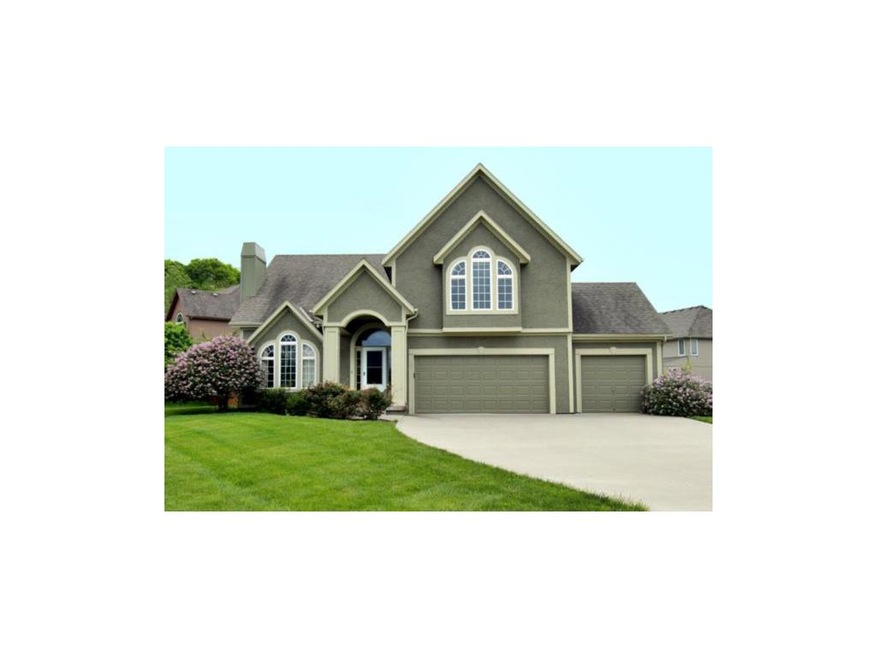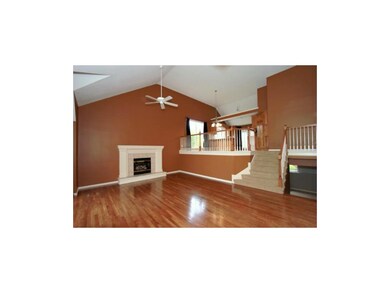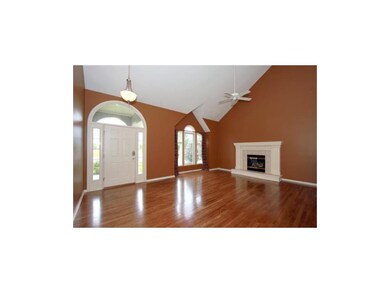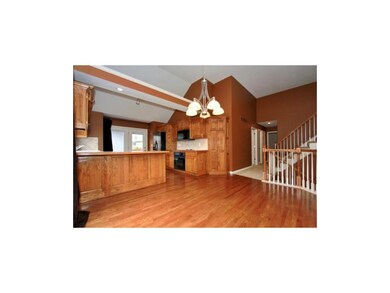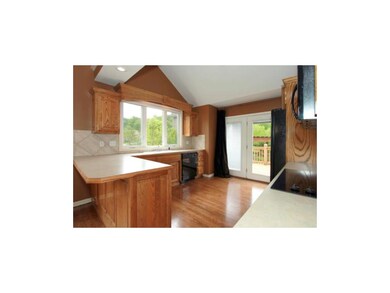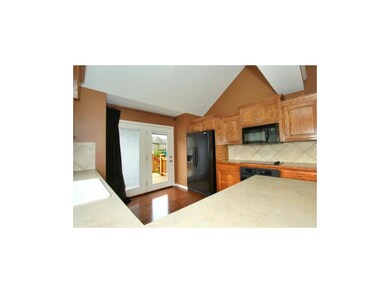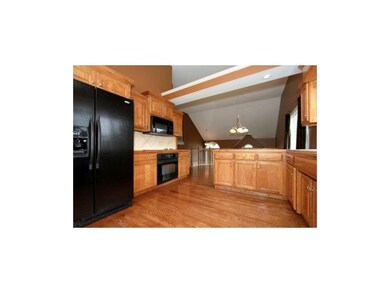
Last list price
101 NE Misty Meadow Ln Lees Summit, MO 64064
Chapel Ridge Neighborhood
4
Beds
3
Baths
--
Sq Ft
0.26
Acres
Highlights
- Deck
- Vaulted Ceiling
- Whirlpool Bathtub
- Voy Spears Jr. Elementary School Rated A
- Wood Flooring
- 5-minute walk to Velie Park
About This Home
As of October 2020Children can walk to school! Home is situated on a corner fenced lot. Its been well-maintained with Immaculate refinished hardwood floors throughout great room, Dinning & Kitchen area. NEW Roof being installed, new Int. & Ext. paint. Appliances STAY. Deck and fence recently stained. Spacious walk-in closet in MBR. Ready to Move right IN!
Home Details
Home Type
- Single Family
Est. Annual Taxes
- $3,320
Year Built
- Built in 2003
Lot Details
- Wood Fence
- Corner Lot
- Many Trees
HOA Fees
- $21 Monthly HOA Fees
Parking
- 3 Car Attached Garage
- Front Facing Garage
Home Design
- Split Level Home
- Composition Roof
Interior Spaces
- Wet Bar: Linoleum, Shower Only, Double Vanity, Separate Shower And Tub, Walk-In Closet(s), Whirlpool Tub, Carpet, Ceiling Fan(s), Shades/Blinds, Cathedral/Vaulted Ceiling, Hardwood, Pantry, Wood Floor, Fireplace
- Built-In Features: Linoleum, Shower Only, Double Vanity, Separate Shower And Tub, Walk-In Closet(s), Whirlpool Tub, Carpet, Ceiling Fan(s), Shades/Blinds, Cathedral/Vaulted Ceiling, Hardwood, Pantry, Wood Floor, Fireplace
- Vaulted Ceiling
- Ceiling Fan: Linoleum, Shower Only, Double Vanity, Separate Shower And Tub, Walk-In Closet(s), Whirlpool Tub, Carpet, Ceiling Fan(s), Shades/Blinds, Cathedral/Vaulted Ceiling, Hardwood, Pantry, Wood Floor, Fireplace
- Skylights
- Shades
- Plantation Shutters
- Drapes & Rods
- Great Room with Fireplace
Kitchen
- Eat-In Kitchen
- Electric Oven or Range
- Dishwasher
- Granite Countertops
- Laminate Countertops
Flooring
- Wood
- Wall to Wall Carpet
- Linoleum
- Laminate
- Stone
- Ceramic Tile
- Luxury Vinyl Plank Tile
- Luxury Vinyl Tile
Bedrooms and Bathrooms
- 4 Bedrooms
- Cedar Closet: Linoleum, Shower Only, Double Vanity, Separate Shower And Tub, Walk-In Closet(s), Whirlpool Tub, Carpet, Ceiling Fan(s), Shades/Blinds, Cathedral/Vaulted Ceiling, Hardwood, Pantry, Wood Floor, Fireplace
- Walk-In Closet: Linoleum, Shower Only, Double Vanity, Separate Shower And Tub, Walk-In Closet(s), Whirlpool Tub, Carpet, Ceiling Fan(s), Shades/Blinds, Cathedral/Vaulted Ceiling, Hardwood, Pantry, Wood Floor, Fireplace
- 3 Full Bathrooms
- Double Vanity
- Whirlpool Bathtub
- Bathtub with Shower
Laundry
- Laundry in Hall
- Laundry on main level
Finished Basement
- Sump Pump
- Bedroom in Basement
- Natural lighting in basement
Outdoor Features
- Deck
- Enclosed patio or porch
- Playground
Schools
- Voy Spears Elementary School
- Blue Springs South High School
Utilities
- Central Air
- Heat Pump System
- Back Up Gas Heat Pump System
Listing and Financial Details
- Assessor Parcel Number 34-940-18-43-00-0-00-000
Community Details
Overview
- Oaks Ridge Meadows Subdivision
Recreation
- Community Pool
- Trails
Ownership History
Date
Name
Owned For
Owner Type
Purchase Details
Listed on
Aug 21, 2020
Closed on
Oct 5, 2020
Sold by
Fritts George Bennett
Bought by
Richards Brandon and Richards Hanako
Seller's Agent
Blake Nelson
KW KANSAS CITY METRO
Buyer's Agent
Laurie Barnds
ReeceNichols -The Village
List Price
$325,000
Sold Price
$331,000
Premium/Discount to List
$6,000
1.85%
Total Days on Market
43
Current Estimated Value
Home Financials for this Owner
Home Financials are based on the most recent Mortgage that was taken out on this home.
Estimated Appreciation
$135,488
Avg. Annual Appreciation
7.67%
Original Mortgage
$314,450
Outstanding Balance
$282,828
Interest Rate
2.9%
Mortgage Type
New Conventional
Estimated Equity
$183,660
Purchase Details
Listed on
May 11, 2018
Closed on
Jun 20, 2018
Sold by
Manley Nathan T and Manley Candra S
Bought by
Fritts George Bennett
Seller's Agent
Megan Alexander
EXP Realty LLC
Buyer's Agent
Blake Nelson
KW KANSAS CITY METRO
List Price
$295,000
Sold Price
$295,000
Home Financials for this Owner
Home Financials are based on the most recent Mortgage that was taken out on this home.
Avg. Annual Appreciation
5.13%
Original Mortgage
$280,250
Interest Rate
4.6%
Mortgage Type
New Conventional
Purchase Details
Closed on
Mar 25, 2015
Sold by
Manley Nathan T and Manley Candra S
Bought by
Manley Nathan T and Manley Candra S
Home Financials for this Owner
Home Financials are based on the most recent Mortgage that was taken out on this home.
Original Mortgage
$230,769
Interest Rate
3.73%
Mortgage Type
FHA
Purchase Details
Listed on
May 16, 2014
Closed on
Jul 17, 2014
Sold by
Manley Nathan T
Bought by
Manley Nathan T and Cumberford Candra S
Seller's Agent
Lisa Moore
Compass Realty Group
Buyer's Agent
Heather Nichols
ReeceNichols- Leawood Town Center
List Price
$240,000
Sold Price
$232,000
Premium/Discount to List
-$8,000
-3.33%
Home Financials for this Owner
Home Financials are based on the most recent Mortgage that was taken out on this home.
Avg. Annual Appreciation
6.64%
Original Mortgage
$227,797
Interest Rate
4.17%
Mortgage Type
FHA
Purchase Details
Listed on
May 16, 2014
Closed on
Jul 10, 2014
Sold by
Stickley Doug and Stickley Ruth
Bought by
Manley Nathan T
Seller's Agent
Lisa Moore
Compass Realty Group
Buyer's Agent
Heather Nichols
ReeceNichols- Leawood Town Center
List Price
$240,000
Sold Price
$232,000
Premium/Discount to List
-$8,000
-3.33%
Home Financials for this Owner
Home Financials are based on the most recent Mortgage that was taken out on this home.
Original Mortgage
$227,797
Interest Rate
4.17%
Mortgage Type
FHA
Purchase Details
Closed on
Jul 30, 2010
Sold by
Langham Jayne
Bought by
Stickley Doug and Stickley Ruth
Home Financials for this Owner
Home Financials are based on the most recent Mortgage that was taken out on this home.
Original Mortgage
$227,000
Interest Rate
4.76%
Mortgage Type
Future Advance Clause Open End Mortgage
Purchase Details
Closed on
Aug 23, 2002
Sold by
Diamond Development North Inc
Bought by
Innovative Development Inc
Home Financials for this Owner
Home Financials are based on the most recent Mortgage that was taken out on this home.
Original Mortgage
$183,000
Interest Rate
6.48%
Mortgage Type
Purchase Money Mortgage
Map
Create a Home Valuation Report for This Property
The Home Valuation Report is an in-depth analysis detailing your home's value as well as a comparison with similar homes in the area
Similar Homes in the area
Home Values in the Area
Average Home Value in this Area
Purchase History
| Date | Type | Sale Price | Title Company |
|---|---|---|---|
| Warranty Deed | -- | Platinum Title Llc | |
| Warranty Deed | -- | Secured Title Of Kansas City | |
| Interfamily Deed Transfer | -- | Platinum Title Llc | |
| Interfamily Deed Transfer | -- | None Available | |
| Warranty Deed | -- | None Available | |
| Warranty Deed | -- | Kansas City Title | |
| Corporate Deed | -- | Kansas City Title |
Source: Public Records
Mortgage History
| Date | Status | Loan Amount | Loan Type |
|---|---|---|---|
| Open | $314,450 | New Conventional | |
| Previous Owner | $280,250 | New Conventional | |
| Previous Owner | $230,769 | FHA | |
| Previous Owner | $227,797 | FHA | |
| Previous Owner | $227,000 | Future Advance Clause Open End Mortgage | |
| Previous Owner | $183,000 | Purchase Money Mortgage |
Source: Public Records
Property History
| Date | Event | Price | Change | Sq Ft Price |
|---|---|---|---|---|
| 10/09/2020 10/09/20 | Sold | -- | -- | -- |
| 08/23/2020 08/23/20 | Pending | -- | -- | -- |
| 08/21/2020 08/21/20 | For Sale | $325,000 | +10.2% | $110 / Sq Ft |
| 06/21/2018 06/21/18 | Sold | -- | -- | -- |
| 05/13/2018 05/13/18 | Pending | -- | -- | -- |
| 05/11/2018 05/11/18 | For Sale | $295,000 | +22.9% | -- |
| 07/17/2014 07/17/14 | Sold | -- | -- | -- |
| 06/28/2014 06/28/14 | Pending | -- | -- | -- |
| 05/16/2014 05/16/14 | For Sale | $240,000 | -- | -- |
Source: Heartland MLS
Tax History
| Year | Tax Paid | Tax Assessment Tax Assessment Total Assessment is a certain percentage of the fair market value that is determined by local assessors to be the total taxable value of land and additions on the property. | Land | Improvement |
|---|---|---|---|---|
| 2024 | $5,073 | $67,450 | $9,042 | $58,408 |
| 2023 | $5,073 | $67,450 | $10,591 | $56,859 |
| 2022 | $5,115 | $60,230 | $7,469 | $52,761 |
| 2021 | $5,110 | $60,230 | $7,469 | $52,761 |
| 2020 | $4,504 | $52,505 | $7,469 | $45,036 |
| 2019 | $4,366 | $52,505 | $7,469 | $45,036 |
| 2018 | $1,558,730 | $45,697 | $6,501 | $39,196 |
| 2017 | $3,917 | $45,697 | $6,501 | $39,196 |
| 2016 | $3,703 | $43,339 | $7,467 | $35,872 |
| 2014 | $3,321 | $38,624 | $7,576 | $31,048 |
Source: Public Records
Source: Heartland MLS
MLS Number: 1883469
APN: 34-940-18-43-00-0-00-000
Nearby Homes
- 5608 NE Maybrook Cir
- 5563 NW Moonlight Meadow Dr
- 165 NE Hidden Ridge Ln
- 5525 NW Moonlight Meadow Dr
- 5713 NE Sapphire Ct
- 5448 NE Northgate Cir
- 5912 NE Hidden Valley Dr
- 5445 NE Northgate Crossing
- 5714 NW Plantation Ln
- 5484 NE Northgate Crossing
- 5316 NE Northgate Crossing
- 5405 S Duffey Ave
- 5408 NE Wedgewood Ln
- 5468 NE Wedgewood Ln
- 5720 NE Quartz Dr
- 21212 E 52nd St S
- 17207 E 52nd St S
- 5112 S Shrank Ave
- 5103 S Shrank Ave
- 5232 Downey Ave
