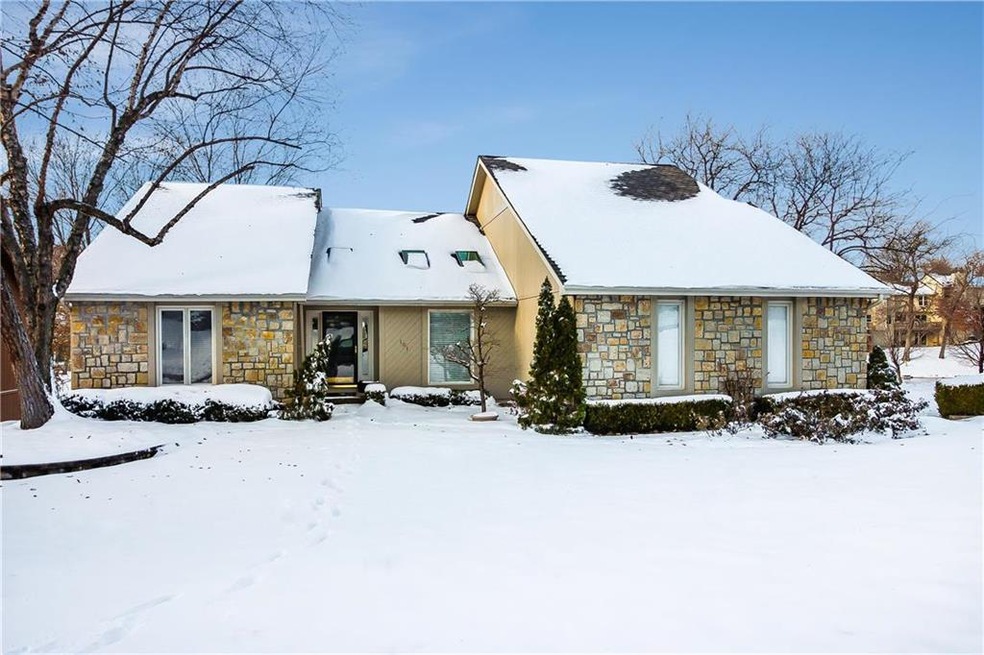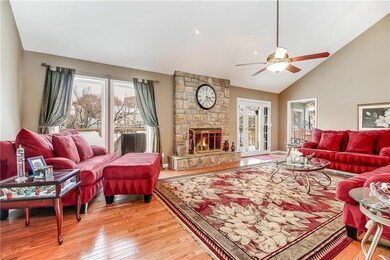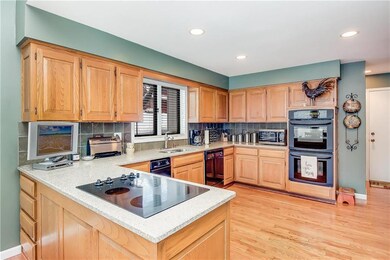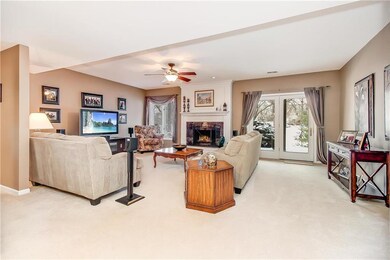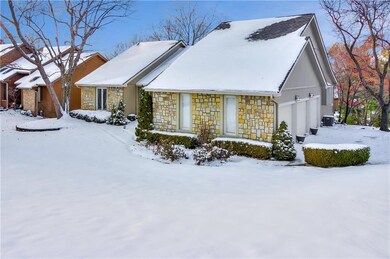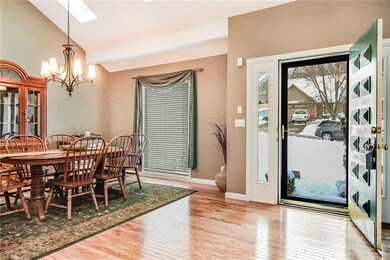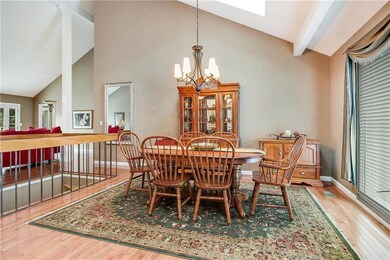
101 NE Shoreview Ct Lees Summit, MO 64064
Chapel Ridge NeighborhoodEstimated Value: $500,000 - $549,030
Highlights
- Lake Front
- Golf Course Community
- Clubhouse
- Chapel Lakes Elementary School Rated A
- Lake Privileges
- Deck
About This Home
As of January 2019Beautiful, Spacious & Open Lakefront reversed 1/2 story Home w/3 car side entry garage! This 4 bdrm 3.1 bath home has Main floor office, Master suite w/double vanity, walk-in closet & whirlpool tub, Formal Dining, Great Room w/vaulted ceiling, skylights, & fireplace. Eat in kitchen with granite countertops, pantry. Wood floors on main level except Master which has new carpet. Huge deck across back of home. LL has family room w/fireplace, and 3 additional bedrooms & Exercise room. Corner lot w/sprinkler system
Last Agent to Sell the Property
ReeceNichols - Lees Summit License #1999126348 Listed on: 11/28/2018

Last Buyer's Agent
Tyler Stricklin
Platinum Realty LLC

Home Details
Home Type
- Single Family
Est. Annual Taxes
- $4,797
Year Built
- Built in 1981
Lot Details
- Lake Front
- Cul-De-Sac
- Corner Lot
- Sprinkler System
- Many Trees
HOA Fees
- $137 Monthly HOA Fees
Parking
- 3 Car Attached Garage
- Side Facing Garage
- Garage Door Opener
Home Design
- Traditional Architecture
- Composition Roof
- Wood Siding
- Stone Trim
Interior Spaces
- Wet Bar: Carpet, Ceiling Fan(s), Walk-In Closet(s), Fireplace, Double Vanity, Separate Shower And Tub, Whirlpool Tub, Wood Floor, Cathedral/Vaulted Ceiling, Wet Bar, Built-in Features, Granite Counters, Pantry
- Central Vacuum
- Built-In Features: Carpet, Ceiling Fan(s), Walk-In Closet(s), Fireplace, Double Vanity, Separate Shower And Tub, Whirlpool Tub, Wood Floor, Cathedral/Vaulted Ceiling, Wet Bar, Built-in Features, Granite Counters, Pantry
- Vaulted Ceiling
- Ceiling Fan: Carpet, Ceiling Fan(s), Walk-In Closet(s), Fireplace, Double Vanity, Separate Shower And Tub, Whirlpool Tub, Wood Floor, Cathedral/Vaulted Ceiling, Wet Bar, Built-in Features, Granite Counters, Pantry
- Skylights
- Fireplace With Gas Starter
- Shades
- Plantation Shutters
- Drapes & Rods
- Entryway
- Family Room with Fireplace
- 2 Fireplaces
- Great Room with Fireplace
- Formal Dining Room
- Home Office
- Home Gym
- Attic Fan
- Laundry Room
Kitchen
- Eat-In Kitchen
- Double Oven
- Cooktop
- Dishwasher
- Granite Countertops
- Laminate Countertops
- Wood Stained Kitchen Cabinets
- Disposal
Flooring
- Wood
- Wall to Wall Carpet
- Linoleum
- Laminate
- Stone
- Ceramic Tile
- Luxury Vinyl Plank Tile
- Luxury Vinyl Tile
Bedrooms and Bathrooms
- 4 Bedrooms
- Primary Bedroom on Main
- Cedar Closet: Carpet, Ceiling Fan(s), Walk-In Closet(s), Fireplace, Double Vanity, Separate Shower And Tub, Whirlpool Tub, Wood Floor, Cathedral/Vaulted Ceiling, Wet Bar, Built-in Features, Granite Counters, Pantry
- Walk-In Closet: Carpet, Ceiling Fan(s), Walk-In Closet(s), Fireplace, Double Vanity, Separate Shower And Tub, Whirlpool Tub, Wood Floor, Cathedral/Vaulted Ceiling, Wet Bar, Built-in Features, Granite Counters, Pantry
- Double Vanity
- Whirlpool Bathtub
- Bathtub with Shower
Finished Basement
- Walk-Out Basement
- Basement Fills Entire Space Under The House
- Laundry in Basement
Home Security
- Home Security System
- Storm Doors
Outdoor Features
- Lake Privileges
- Deck
- Enclosed patio or porch
- Playground
Schools
- Chapel Lakes Elementary School
- Blue Springs South High School
Utilities
- Forced Air Heating and Cooling System
Listing and Financial Details
- Exclusions: Central Vac
- Assessor Parcel Number 43-440-03-86-00-0-00-000
Community Details
Overview
- Association fees include security service
- Lakewood Subdivision
Amenities
- Clubhouse
- Party Room
- Community Storage Space
Recreation
- Golf Course Community
- Tennis Courts
- Community Pool
- Trails
Ownership History
Purchase Details
Home Financials for this Owner
Home Financials are based on the most recent Mortgage that was taken out on this home.Purchase Details
Similar Homes in the area
Home Values in the Area
Average Home Value in this Area
Purchase History
| Date | Buyer | Sale Price | Title Company |
|---|---|---|---|
| Hendrickson Brian | -- | Kansas City Title Inc | |
| Cocks William H | -- | None Available |
Mortgage History
| Date | Status | Borrower | Loan Amount |
|---|---|---|---|
| Open | Hendrickson Brian | $540,000 | |
| Closed | Hendrickson Brian R | $472,000 | |
| Closed | Hendrickson Brian | $396,000 |
Property History
| Date | Event | Price | Change | Sq Ft Price |
|---|---|---|---|---|
| 01/28/2019 01/28/19 | Sold | -- | -- | -- |
| 12/02/2018 12/02/18 | Pending | -- | -- | -- |
| 11/28/2018 11/28/18 | For Sale | $350,000 | -- | $89 / Sq Ft |
Tax History Compared to Growth
Tax History
| Year | Tax Paid | Tax Assessment Tax Assessment Total Assessment is a certain percentage of the fair market value that is determined by local assessors to be the total taxable value of land and additions on the property. | Land | Improvement |
|---|---|---|---|---|
| 2024 | $6,587 | $87,590 | $65,998 | $21,592 |
| 2023 | $6,587 | $87,590 | $21,592 | $65,998 |
| 2022 | $5,809 | $68,400 | $16,796 | $51,604 |
| 2021 | $5,803 | $68,400 | $16,796 | $51,604 |
| 2020 | $5,241 | $61,091 | $16,796 | $44,295 |
| 2019 | $5,080 | $61,091 | $16,796 | $44,295 |
| 2018 | $4,797 | $55,963 | $11,487 | $44,476 |
| 2017 | $4,674 | $55,963 | $11,487 | $44,476 |
| 2016 | $4,674 | $54,701 | $10,032 | $44,669 |
| 2014 | $4,795 | $55,767 | $9,077 | $46,690 |
Agents Affiliated with this Home
-
Marcia Wallace

Seller's Agent in 2019
Marcia Wallace
ReeceNichols - Lees Summit
(816) 524-7272
11 in this area
16 Total Sales
-
Heather Wells

Seller Co-Listing Agent in 2019
Heather Wells
ReeceNichols - Lees Summit
(816) 651-7661
43 in this area
148 Total Sales
-
T
Buyer's Agent in 2019
Tyler Stricklin
Platinum Realty LLC
(816) 507-1500
Map
Source: Heartland MLS
MLS Number: 2139950
APN: 43-440-03-86-00-0-00-000
- 4017 NE Woodridge Dr
- 264 NE Edgewater Dr
- 4011 NE Woodridge Dr
- 129 NE Wood Glen Ln
- 129 NE Edgewater Dr
- 234 NE Bayview Dr
- 208 NE Landings Cir
- 212 NE Landings Cir
- 416 NE Carriage St
- 4134 NE Hampstead Dr
- 3801 NE Colonial Dr
- 404 NE Colonial Ct
- 218 NW Locust St
- 219 NW Locust St
- 220 NW Locust St
- 217 NW Ponderosa St
- 4004 NE Independence Ave
- 416 NE Brockton Dr
- 218 NW Aspen St
- 220 NW Aspen St
- 101 NE Shoreview Ct
- 103 NE Shoreview Ct
- 105 NE Shoreview Ct
- 117 NE Shoreview Ct
- 102 NE Shoreview Dr
- 115 NE Shoreview Ct
- 100 NE Shoreview Dr
- 160 NE Edgewater Dr
- 107 NE Shoreview Ct
- 4027 NE Woodridge Dr
- 156 NE Edgewater Dr
- 4025 NE Woodridge Dr
- 138 NE Wood Glen Ln
- 138 Woodglen Ln
- 4121 NE Edgewater Ct
- 244 NE Edgewater Dr
- 109 NE Shoreview Ct
- 111 NE Shoreview Ct
- 136 NE Wood Glen Ln
- 4023 NE Woodridge Dr
