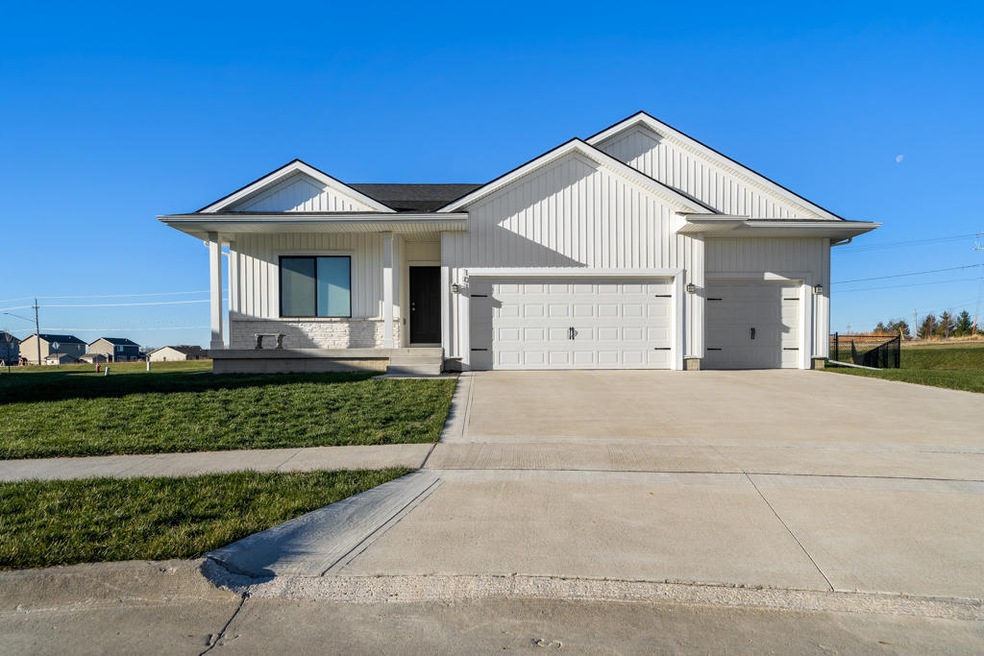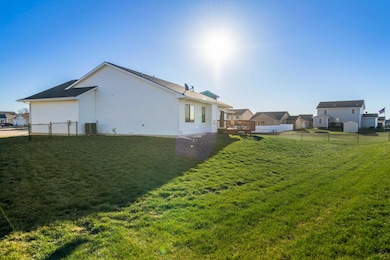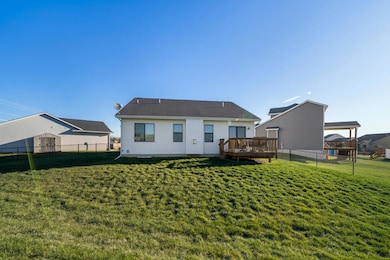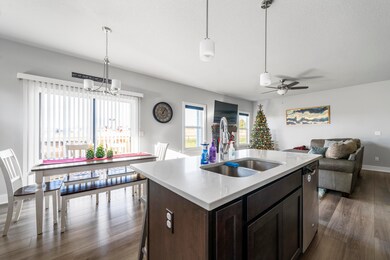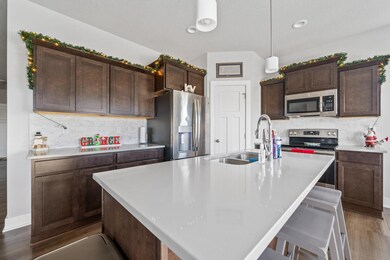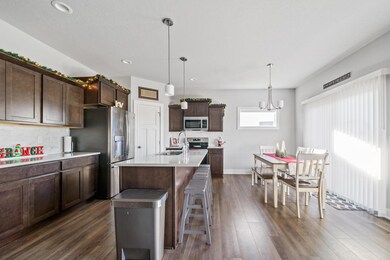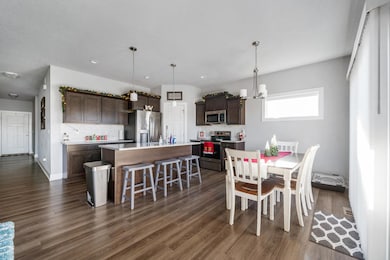
101 NE Tanzanite Ct Grimes, IA 50111
Highlights
- Deck
- Porch
- Wet Bar
- Dallas Center - Grimes High School Rated A-
- 3 Car Attached Garage
- 1-Story Property
About This Home
As of March 2021Welcome home to your fully finished ranch Farmhouse ranch; Located at the end of a cul de sac, it features 4 bedrooms and 3 baths, with over 2,300 finished square feet! The home has a gorgeous kitchen with quartz counter tops, large island, corner pantry, dark kitchen cabinets, and stainless steel appliances. The open floor plan makes it a perfect place to host family and friends; The great room gives you direct access to your living room with stone fireplace and 12x12 deck. It has a perfectly placed drop zone with built in lockers, and laundry. The Primary bath features double vanities, shower, and walk in closet. Lower level is finished with a second family room, and wet bar with full sized fridge. Enjoy your new home with no projects and a maintenance free vinyl siding as well as a passive radon mitigation system.
Last Agent to Sell the Property
Mike Julich
RE/MAX Precision Otter View License #S65283 Listed on: 12/02/2020
Last Buyer's Agent
Member Non
CENTRAL IOWA BOARD OF REALTORS
Home Details
Home Type
- Single Family
Est. Annual Taxes
- $7,574
Year Built
- Built in 2017
Lot Details
- 0.36 Acre Lot
- Fenced
- Property is zoned C1
Parking
- 3 Car Attached Garage
Home Design
- Poured Concrete
- Passive Radon Mitigation
- Vinyl Construction Material
- Stone
Interior Spaces
- 1,520 Sq Ft Home
- 1-Story Property
- Wet Bar
- Self Contained Fireplace Unit Or Insert
Kitchen
- Range
- Microwave
- Dishwasher
- Disposal
Bedrooms and Bathrooms
- 4 Bedrooms
Laundry
- Dryer
- Washer
Basement
- Basement Fills Entire Space Under The House
- Sump Pump
Outdoor Features
- Deck
- Porch
Utilities
- Forced Air Heating and Cooling System
- Heating System Uses Natural Gas
Community Details
- Built by Tanzanite
Listing and Financial Details
- Assessor Parcel Number 31100281500009
Ownership History
Purchase Details
Home Financials for this Owner
Home Financials are based on the most recent Mortgage that was taken out on this home.Purchase Details
Home Financials for this Owner
Home Financials are based on the most recent Mortgage that was taken out on this home.Similar Homes in Grimes, IA
Home Values in the Area
Average Home Value in this Area
Purchase History
| Date | Type | Sale Price | Title Company |
|---|---|---|---|
| Warranty Deed | $345,000 | None Listed On Document | |
| Warranty Deed | $312,500 | None Available |
Mortgage History
| Date | Status | Loan Amount | Loan Type |
|---|---|---|---|
| Open | $60,000 | Credit Line Revolving | |
| Open | $323,000 | New Conventional | |
| Previous Owner | $283,500 | New Conventional | |
| Previous Owner | $281,000 | New Conventional | |
| Previous Owner | $281,007 | New Conventional | |
| Previous Owner | $1,500,000 | Future Advance Clause Open End Mortgage |
Property History
| Date | Event | Price | Change | Sq Ft Price |
|---|---|---|---|---|
| 03/17/2021 03/17/21 | Sold | $345,000 | -1.4% | $227 / Sq Ft |
| 01/23/2021 01/23/21 | Pending | -- | -- | -- |
| 12/02/2020 12/02/20 | For Sale | $349,900 | +12.1% | $230 / Sq Ft |
| 06/26/2018 06/26/18 | Sold | $312,230 | +9.6% | $207 / Sq Ft |
| 06/26/2018 06/26/18 | Pending | -- | -- | -- |
| 10/20/2017 10/20/17 | For Sale | $284,900 | -- | $189 / Sq Ft |
Tax History Compared to Growth
Tax History
| Year | Tax Paid | Tax Assessment Tax Assessment Total Assessment is a certain percentage of the fair market value that is determined by local assessors to be the total taxable value of land and additions on the property. | Land | Improvement |
|---|---|---|---|---|
| 2024 | $7,574 | $415,600 | $77,600 | $338,000 |
| 2023 | $7,204 | $415,600 | $77,600 | $338,000 |
| 2022 | $7,250 | $337,000 | $65,600 | $271,400 |
| 2021 | $6,824 | $337,000 | $65,600 | $271,400 |
| 2020 | $6,824 | $312,300 | $60,600 | $251,700 |
| 2019 | $6,092 | $312,300 | $60,600 | $251,700 |
| 2018 | $18 | $254,100 | $53,200 | $200,900 |
| 2017 | $12 | $690 | $690 | $0 |
Agents Affiliated with this Home
-
M
Seller's Agent in 2021
Mike Julich
RE/MAX
-
M
Buyer's Agent in 2021
Member Non
CENTRAL IOWA BOARD OF REALTORS
-

Seller's Agent in 2018
Amanda Mickelsen
Keller Williams Realty GDM
(515) 321-3123
39 in this area
588 Total Sales
-

Buyer's Agent in 2018
Mike & Kenzie Julich
Agency Iowa
(712) 790-0765
2 in this area
63 Total Sales
Map
Source: Central Iowa Board of REALTORS®
MLS Number: 56448
APN: 31100281500009
- 2501 NE Ewing Ct
- 2938 NE Brentwood Cir
- 213 NE 22nd Cir
- 2304 NE Park Dr
- 809 NE Bridge Creek Ct
- 2100 NW Prairie Creek Dr
- 1901 NW Prairie Creek Dr
- 813 NE 21st St
- 2404 NE Birch Ln
- 1000 NE 23rd St
- 2400 NE Birch Ln
- 2860 NW Brookside Dr
- 701 NE Lakeview Dr
- 1609 NW Prairie Creek Dr
- 3217 NW Brookside Dr
- 3251 NW Brookside Dr
- 1424 NE Poplar Ct
- 1504 NW Calista St
- 3184 NW Brookside Dr
- 3285 NW Brookside Dr
