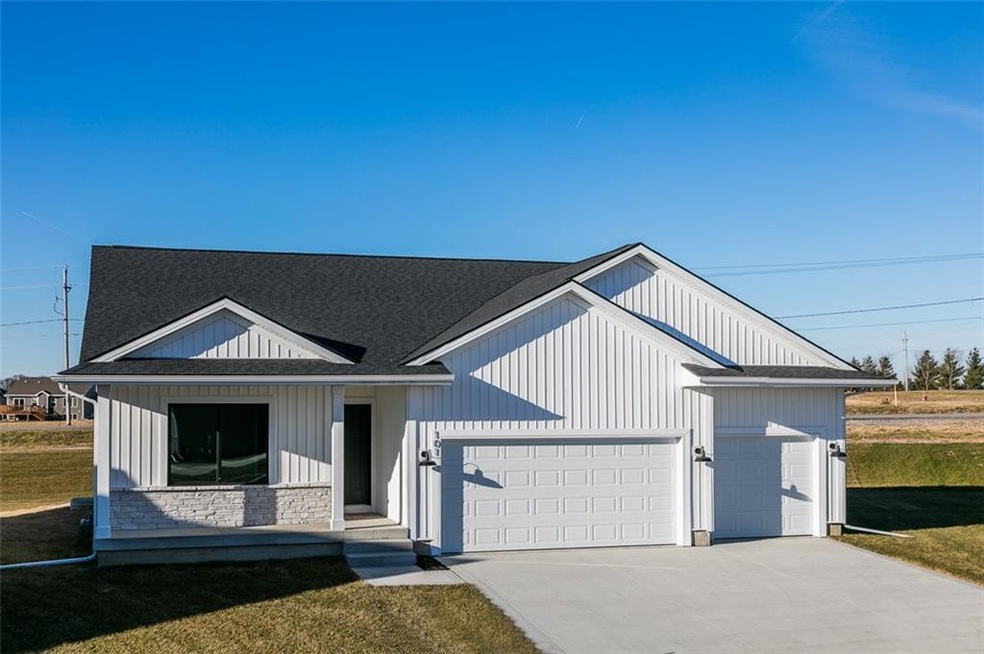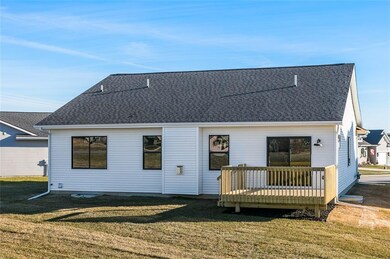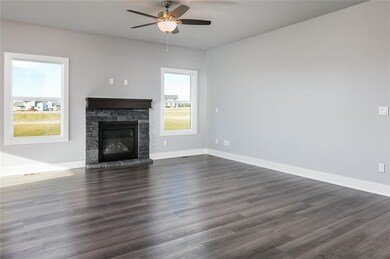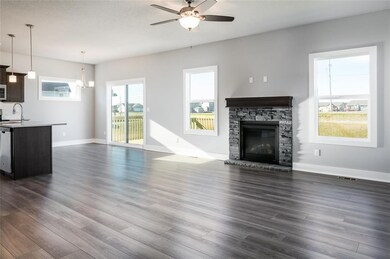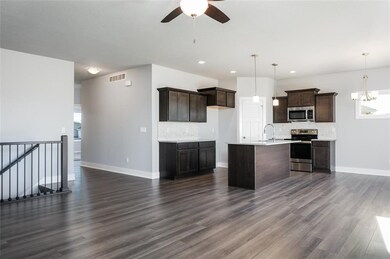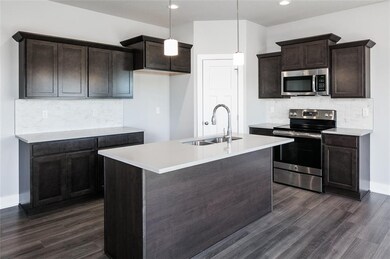
101 NE Tanzanite Ct Grimes, IA 50111
Highlights
- Newly Remodeled
- Ranch Style House
- Mud Room
- Dallas Center - Grimes High School Rated A-
- 1 Fireplace
- No HOA
About This Home
As of March 2021New Farmhouse exterior ranch by Tanzanite Homes Silver Series. The Amber plan features 3 bedrooms and 2 baths, and is 1509 sf on the main floor. Gorgeous kitchen with quartz counter tops, large island, corner pantry, dark kitchen cabinets, and stainless steel appliances. Sun filled eat in kitchen with access to 12x12 Deck. Very open great room plan with stone fireplace. Great drop zone with built in lockers, and laundry. Master bath features double vanities, shower, and walk in closet. Full sod and 3 car attached garage included. Lower level is stubbed for a bath for future finish. Maintenance free vinyl siding and passive radon mitigation system. No closing costs or origination fee through preferred lender.
Home Details
Home Type
- Single Family
Est. Annual Taxes
- $7,574
Year Built
- Built in 2017 | Newly Remodeled
Lot Details
- 0.36 Acre Lot
- Irregular Lot
- Property is zoned C-1
Home Design
- Ranch Style House
- Block Foundation
- Asphalt Shingled Roof
- Stone Siding
- Vinyl Siding
Interior Spaces
- 1,509 Sq Ft Home
- 1 Fireplace
- Mud Room
- Laminate Flooring
Kitchen
- Eat-In Kitchen
- Stove
- Microwave
- Dishwasher
Bedrooms and Bathrooms
- 3 Main Level Bedrooms
Parking
- 3 Car Attached Garage
- Driveway
Utilities
- Forced Air Heating and Cooling System
Community Details
- No Home Owners Association
- Built by Tanzanite Homes
Listing and Financial Details
- Assessor Parcel Number 31100281500009
Ownership History
Purchase Details
Home Financials for this Owner
Home Financials are based on the most recent Mortgage that was taken out on this home.Purchase Details
Home Financials for this Owner
Home Financials are based on the most recent Mortgage that was taken out on this home.Similar Homes in Grimes, IA
Home Values in the Area
Average Home Value in this Area
Purchase History
| Date | Type | Sale Price | Title Company |
|---|---|---|---|
| Warranty Deed | $345,000 | None Listed On Document | |
| Warranty Deed | $312,500 | None Available |
Mortgage History
| Date | Status | Loan Amount | Loan Type |
|---|---|---|---|
| Open | $60,000 | Credit Line Revolving | |
| Open | $323,000 | New Conventional | |
| Previous Owner | $283,500 | New Conventional | |
| Previous Owner | $281,000 | New Conventional | |
| Previous Owner | $281,007 | New Conventional | |
| Previous Owner | $1,500,000 | Future Advance Clause Open End Mortgage |
Property History
| Date | Event | Price | Change | Sq Ft Price |
|---|---|---|---|---|
| 03/17/2021 03/17/21 | Sold | $345,000 | -1.4% | $227 / Sq Ft |
| 01/23/2021 01/23/21 | Pending | -- | -- | -- |
| 12/02/2020 12/02/20 | For Sale | $349,900 | +12.1% | $230 / Sq Ft |
| 06/26/2018 06/26/18 | Sold | $312,230 | +9.6% | $207 / Sq Ft |
| 06/26/2018 06/26/18 | Pending | -- | -- | -- |
| 10/20/2017 10/20/17 | For Sale | $284,900 | -- | $189 / Sq Ft |
Tax History Compared to Growth
Tax History
| Year | Tax Paid | Tax Assessment Tax Assessment Total Assessment is a certain percentage of the fair market value that is determined by local assessors to be the total taxable value of land and additions on the property. | Land | Improvement |
|---|---|---|---|---|
| 2024 | $7,574 | $415,600 | $77,600 | $338,000 |
| 2023 | $7,204 | $415,600 | $77,600 | $338,000 |
| 2022 | $7,250 | $337,000 | $65,600 | $271,400 |
| 2021 | $6,824 | $337,000 | $65,600 | $271,400 |
| 2020 | $6,824 | $312,300 | $60,600 | $251,700 |
| 2019 | $6,092 | $312,300 | $60,600 | $251,700 |
| 2018 | $18 | $254,100 | $53,200 | $200,900 |
| 2017 | $12 | $690 | $690 | $0 |
Agents Affiliated with this Home
-
M
Seller's Agent in 2021
Mike Julich
RE/MAX
-
M
Buyer's Agent in 2021
Member Non
CENTRAL IOWA BOARD OF REALTORS
-
Amanda Mickelsen

Seller's Agent in 2018
Amanda Mickelsen
Keller Williams Realty GDM
(515) 321-3123
41 in this area
594 Total Sales
-
Mike & Kenzie Julich

Buyer's Agent in 2018
Mike & Kenzie Julich
Agency Iowa
(712) 790-0765
2 in this area
63 Total Sales
Map
Source: Des Moines Area Association of REALTORS®
MLS Number: 549992
APN: 31100281500009
- 2608 NE Chevalia Ct
- 2408 NE Chevalia Ct
- 2801 NE Cherry Ct
- 2938 NE Brentwood Cir
- 213 NE 22nd Cir
- 2925 NE Brentwood Cir
- 2304 NE Park Dr
- 701 NE Bridge Creek Crossing
- 731 NE Bridge Creek Ct
- 809 NE Bridge Creek Ct
- 1801 NW Norton Ct
- 813 NE 21st St
- 2825 NW Brookside Dr
- 2404 NE Birch Ln
- 1000 NE 23rd St
- 2400 NE Birch Ln
- 2860 NW Brookside Dr
- 701 NE Lakeview Dr
- 3217 NW Brookside Dr
- 3251 NW Brookside Dr
