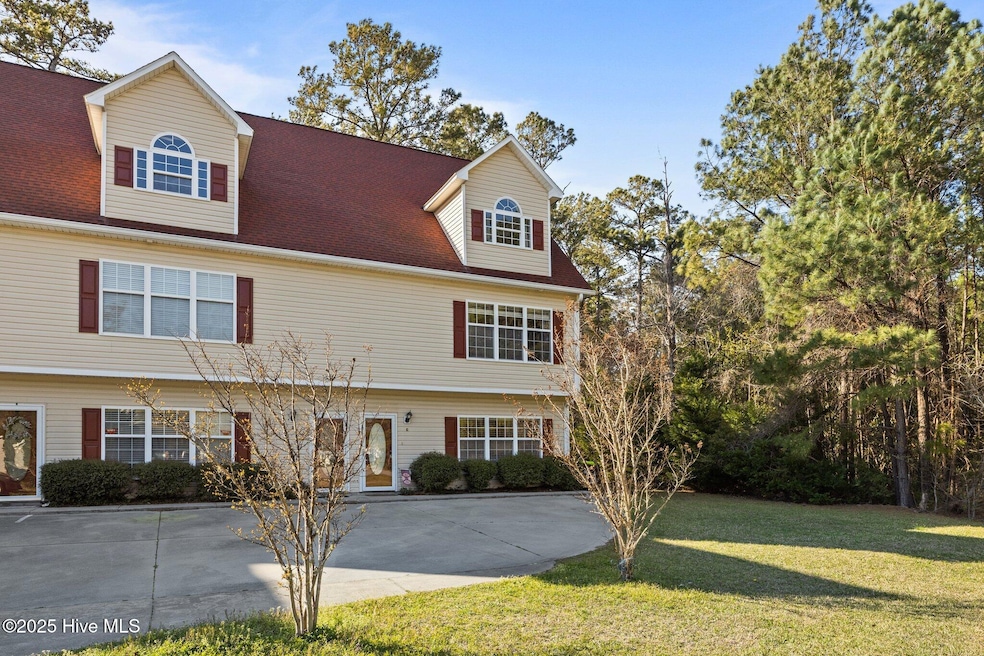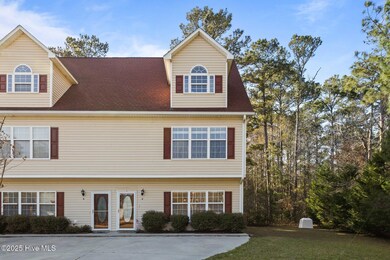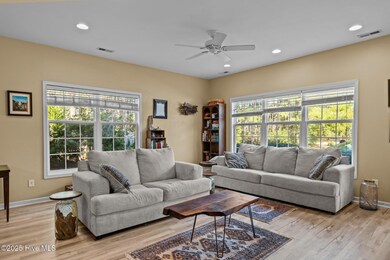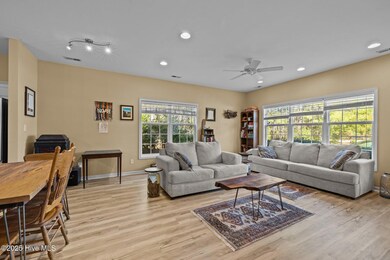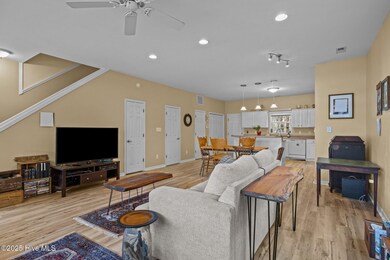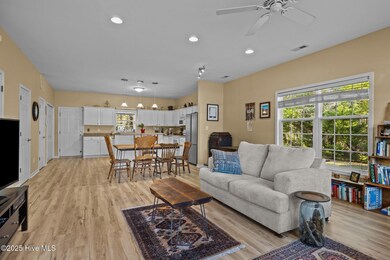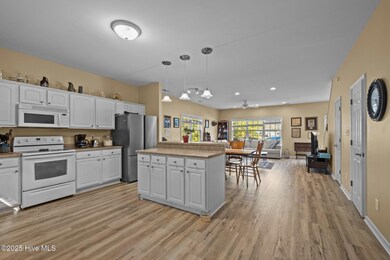101 Ole Field Cir Unit E Newport, NC 28570
Highlights
- Porch
- Open Patio
- Combination Dining and Living Room
- Newport Middle School Rated A-
- Forced Air Heating System
- Ceiling Fan
About This Home
Available for 3, 6 or 12 month lease term - This charming end unit home features 2 spacious bedrooms, a large bonus room (or 3rd bedroom) and 3.5 bathrooms. The main floor boasts brand-new flooring & refrigerator, enhancing the open-concept layout that seamlessly connects the living, dining, and kitchen areas--perfect for entertaining or everyday living. Upstairs, you'll find two additional bedrooms each with their own full bathroom and on the 3rd level is a large room which can be used as a 3rd bedroom with two closets and its own ensuite full bathroom, offering flexibility as a home office, media room, or guest suite. The townhouse has a new HVAC system and combines contemporary design with functional spaces, making it ideal for those seeking both comfort and style. Located close by schools & shopping and just 20 minutes to Atlantic Beach, 35 miles to Camp Lejeune and 10 miles to MCAS Cherry Point. Pets Negotiable.
Listing Agent
Big Rock Real Estate & Property Management License #297427 Listed on: 07/11/2025
Condo Details
Home Type
- Condominium
Est. Annual Taxes
- $7
Year Built
- Built in 2005
Home Design
- Wood Frame Construction
- Vinyl Siding
Interior Spaces
- 2,260 Sq Ft Home
- 3-Story Property
- Ceiling Fan
- Blinds
- Combination Dining and Living Room
Bedrooms and Bathrooms
- 2 Bedrooms
Parking
- Driveway
- Paved Parking
- On-Site Parking
- Parking Lot
- Assigned Parking
Outdoor Features
- Open Patio
- Porch
Schools
- Newport Elementary And Middle School
- West Carteret High School
Utilities
- Forced Air Heating System
Listing and Financial Details
- Tenant pays for deposit, water, electricity
- The owner pays for hoa, pest control, lawn maint
Community Details
Overview
- Property has a Home Owners Association
- Master Insurance
- Pine Ridge Subdivision
- Maintained Community
Pet Policy
- Pets allowed on a case-by-case basis
Map
Source: Hive MLS
MLS Number: 100518777
APN: 6338.03.03.463700E
- 1177 Roberts Rd
- 180 Mills Rd
- 402 Crestwood Dr
- 117 Duncan Ln
- 110 Duncan Ln
- 861 Roberts Rd
- 190 Heather Ave
- 106 Tradition Trail
- 111 Delaware Dr
- 152 Meadowlark Ln
- 809 Discovery Cove
- 104 Betsy Ross Ln
- 141 Tradition Trail
- 102 Duncan Ln
- 125 Tradition Trail
- 155 Tradition Trail
- 105 Betsy Ross Ln
- 144 Tradition Trail
- 807 Discovery Cove
- 801 Discovery Cove
- 900 Old Fashioned Way
- 325 Foxhall Rd
- 312 Kathryn Ct
- 227 Jones Ridge Ln
- 105 Eudora Dr
- 133 Wildwood Rd
- 3 Donnell Ave
- 101-139 John Ct
- 306 Kyle Dr
- 108 Meadow Way
- 121 Heather Glen Cir
- 138 Heather Glen Cir
- 202 Seagrass Way
- 201 Shipman Rd Unit 16
- 25 Mustang Ct
- 201 Blackhawk Trail
- 520 Cannonsgate Dr
- 203 Panama Terrace
- 102 Chestnut Ct
- 711 Barney Fones Dr
