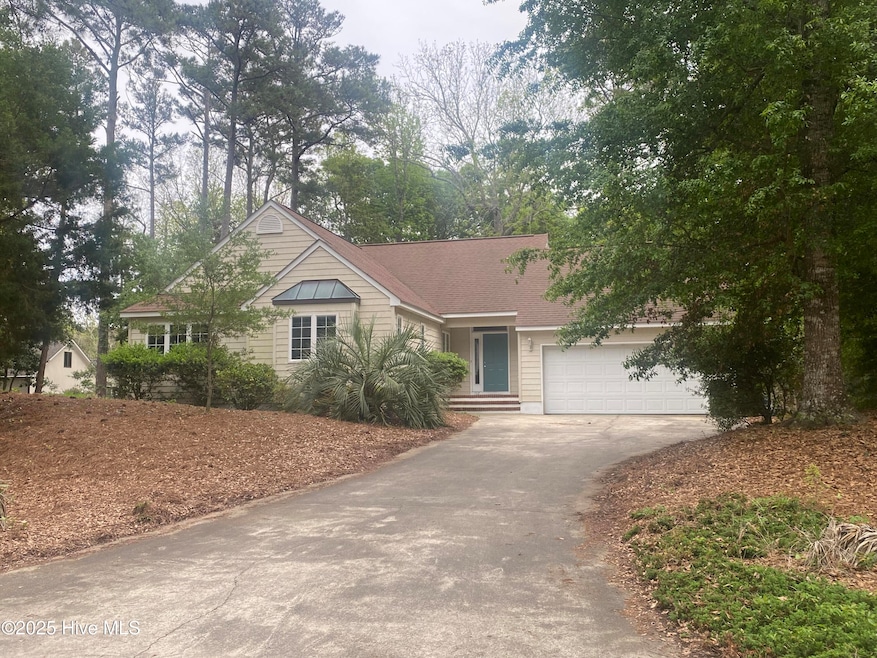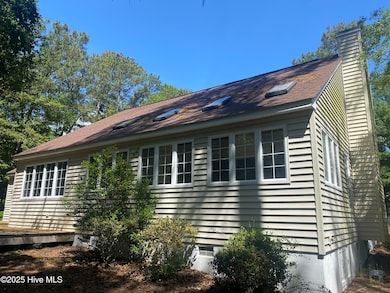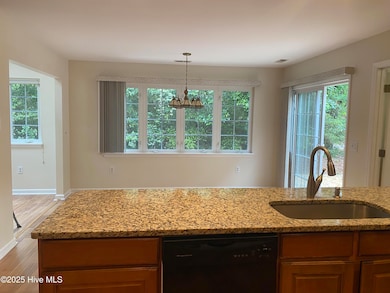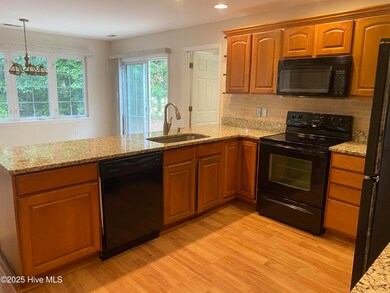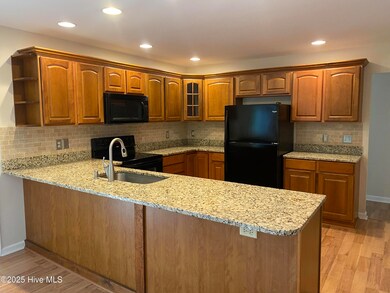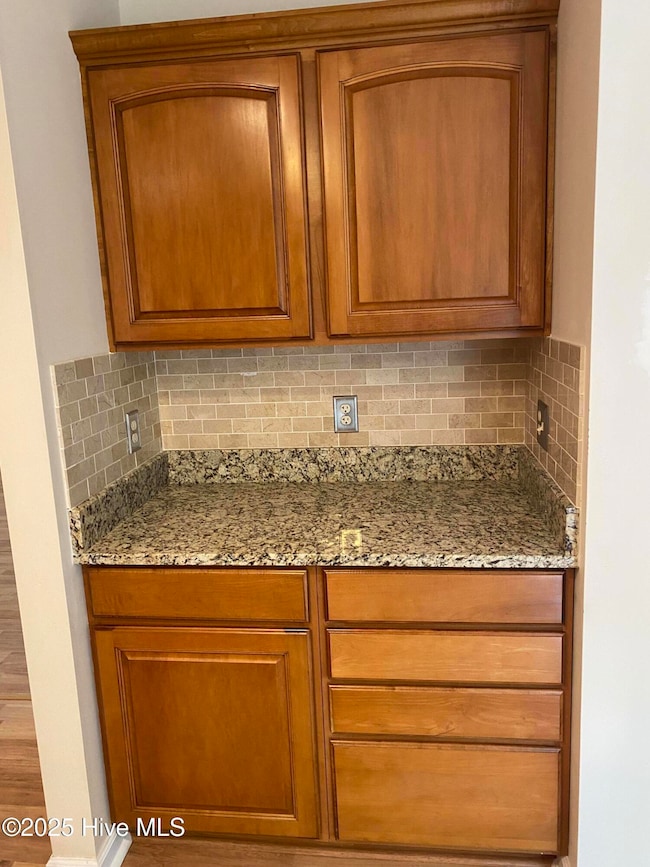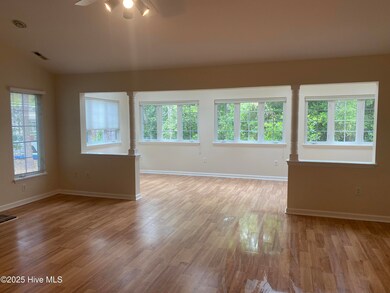102 Chestnut Ct Atlantic Beach, NC 28512
3
Beds
2
Baths
--
Sq Ft
0.28
Acres
Highlights
- Very Popular Property
- Community Beach Access
- Boat Ramp
- Morehead City Primary School Rated A-
- Water Access
- Home fronts a sound
About This Home
House is currently on market for sale but will withdraw if rented first.
Home Details
Home Type
- Single Family
Est. Annual Taxes
- $11
Year Built
- Built in 1996
Lot Details
- 0.28 Acre Lot
- Home fronts a sound
Interior Spaces
- 1-Story Property
- Ceiling Fan
- 1 Fireplace
- Blinds
- Mud Room
- Combination Dining and Living Room
- Luxury Vinyl Plank Tile Flooring
Kitchen
- Ice Maker
- Dishwasher
Bedrooms and Bathrooms
- 3 Bedrooms
- 2 Full Bathrooms
- Walk-in Shower
Laundry
- Dryer
- Washer
Parking
- 2 Car Attached Garage
- Front Facing Garage
- Garage Door Opener
Outdoor Features
- Water Access
- Deeded access to the beach
- Boat Ramp
- Deck
Schools
- Morehead City Primary Elementary School
- Morehead City Middle School
- West Carteret High School
Utilities
- Heat Pump System
- Hot Water Heating System
- Heating System Uses Steam
- Water Softener
Listing and Financial Details
- Tenant pays for cable TV, water, lawn maint, heating, electricity, deposit, cooling
- The owner pays for hoa, trash removal
Community Details
Overview
- Property has a Home Owners Association
- Pine Knoll Association Subdivision
- Maintained Community
Recreation
- Community Beach Access
- Beach
- Community Playground
- Park
- Dog Park
Pet Policy
- Pets Allowed
Map
Source: Hive MLS
MLS Number: 100518114
APN: 6355.15.52.4893000
Nearby Homes
- 103 Arborvitae Ct
- 119 White Ash Dr
- 106 Live Oak Ct
- 107 Cottonwood Ct
- 114 White Ash Dr
- 117 White Ash Dr
- 113 Evergreen Ln
- 111 Mcginnis Dr
- 149 Arborvitae Dr
- 108 Evergreen Ln
- 5 West Ct
- 300 Mcginnis Dr
- 4 West Dr
- 3 West Dr
- 214 Mcginnis Dr
- 273 Salter Path Rd Unit 5
- 305 Pine Knoll Cir
- 129 Mimosa Blvd
- 124 Dogwood Cir
- 277 Salter Path Rd Unit 66
- 108 Pelican Dr Unit H
- 133 Wildwood Rd
- 3904 Guardian Ave
- 3839 Galantis
- 107 Noyes Ave
- 3309 Bridges St Unit 14
- 127 Old Causeway Rd Unit 27
- 1202 Woods Ct
- 1406 Evans St Unit A
- 103 S 13th St
- 105 Eudora Dr
- 304 N 11th St
- 227 Jones Ridge Ln
- 121 Beaver Dam Trail
- 900 Old Fashioned Way
- 101 Ole Field Cir Unit E
- 325 Foxhall Rd
- 113 Turner St Unit B
- 202 Seagrass Way
- 520 Cannonsgate Dr
