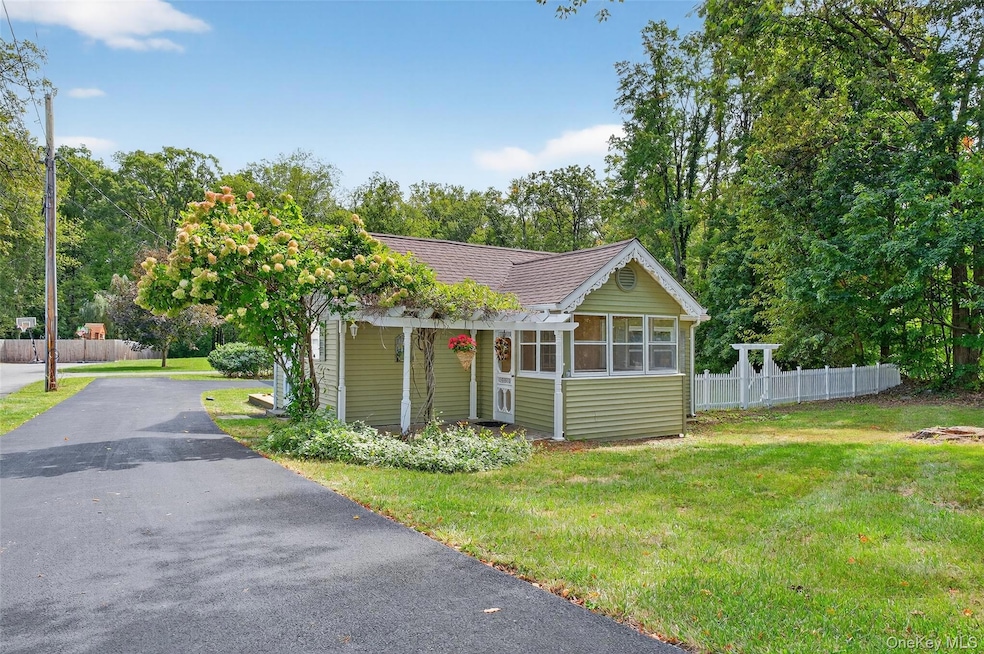101 Osborne Hill Rd Fishkill, NY 12524
Estimated payment $1,982/month
Highlights
- Hot Property
- Carriage House
- Ranch Style House
- John Jay Senior High School Rated A-
- Wood Flooring
- Forced Air Heating System
About This Home
Charming and well-maintained cottage offering easy one-level living. This home features hardwood floors throughout, a spacious living room, and an open-concept kitchen with stainless steel appliances and a convenient washer and dryer. Two bedrooms, a hall bath, and a walk-in closet for added storage complete the interior. Enjoy the enclosed porch, back deck, and level yard—perfect for relaxing or entertaining. Detached two car garage. Ideally located just 5 minutes to the Village of Fishkill with its quaint Main Street shops and restaurants, and only a mile to Route 9 with endless shopping and dining.
Listing Agent
Compass Greater NY, LLC Brokerage Phone: 914-214-8922 License #10401269490 Listed on: 09/13/2025

Home Details
Home Type
- Single Family
Est. Annual Taxes
- $4,031
Year Built
- Built in 1942
Lot Details
- 0.32 Acre Lot
Parking
- 2 Car Garage
Home Design
- Carriage House
- Ranch Style House
- Vinyl Siding
Interior Spaces
- 781 Sq Ft Home
- Wood Flooring
Kitchen
- Gas Oven
- Dishwasher
Bedrooms and Bathrooms
- 2 Bedrooms
- 1 Full Bathroom
Laundry
- Laundry in Kitchen
- Dryer
- Washer
Schools
- Fishkill Elementary School
- Wappingers Junior High School
- Roy C Ketcham Senior High Sch
Utilities
- No Cooling
- Forced Air Heating System
- Heating System Uses Natural Gas
- Well
- Septic Tank
Listing and Financial Details
- Assessor Parcel Number 135689-6156-02-606797-0000
Map
Home Values in the Area
Average Home Value in this Area
Tax History
| Year | Tax Paid | Tax Assessment Tax Assessment Total Assessment is a certain percentage of the fair market value that is determined by local assessors to be the total taxable value of land and additions on the property. | Land | Improvement |
|---|---|---|---|---|
| 2024 | $5,567 | $208,600 | $97,700 | $110,900 |
| 2023 | $5,567 | $190,900 | $97,700 | $93,200 |
| 2022 | $5,147 | $171,800 | $88,900 | $82,900 |
| 2021 | $4,828 | $157,400 | $79,100 | $78,300 |
| 2020 | $2,909 | $145,700 | $70,300 | $75,400 |
| 2019 | $2,815 | $145,700 | $70,300 | $75,400 |
| 2018 | $2,912 | $145,700 | $70,300 | $75,400 |
| 2017 | $2,774 | $141,000 | $70,300 | $70,700 |
| 2016 | $2,793 | $141,000 | $70,300 | $70,700 |
| 2015 | -- | $141,000 | $70,300 | $70,700 |
| 2014 | -- | $147,900 | $88,400 | $59,500 |
Property History
| Date | Event | Price | Change | Sq Ft Price |
|---|---|---|---|---|
| 09/13/2025 09/13/25 | For Sale | $309,000 | -- | $396 / Sq Ft |
Purchase History
| Date | Type | Sale Price | Title Company |
|---|---|---|---|
| Deed | $85,000 | -- | |
| Deed | $129,000 | -- |
Mortgage History
| Date | Status | Loan Amount | Loan Type |
|---|---|---|---|
| Open | $100,000 | Unknown | |
| Closed | $60,000 | Unknown |
Source: OneKey® MLS
MLS Number: 912033
APN: 135689-6156-02-606797-0000
- 17 Fleetwood Dr
- 12 Ronsue Dr
- 0 Stagedoor Rd Unit KEYM412442
- 27 Osborne Hill Rd
- 12 Berghoff Dr
- 243 Smithtown Rd
- 203 Windsor Rd
- 17 van Voorhis Dr
- 33 Scarborough Ln Unit C
- 12 Carnaby St Unit B
- 3 Carnaby St Unit C
- 1 Carnaby St Unit C
- 8 Scarborough Ln Unit B
- 20 Aspen Ct
- 33 Aspen Ct
- 32 Givens Ln
- 30 Givens Ln
- 5 Yew Ct Unit E
- 4(H Locust Ct Unit H
- 9 White Gate Rd Unit J
- 159 Ketchamtown Rd
- 3 Locust Ct Unit H
- 10 Field Ct Unit F
- 8 Ivy Ct Unit D
- 17 White Gate Rd Unit G
- 14 Givens Ln
- 1 Rosilia Ln Extension
- 6 Hilltop Cir
- 20 White Gate Dr Unit H
- 20 White Gate Rd Unit I
- 15 Robinson St Unit 1
- 15 Robinson St Unit 2
- 15 Club House Dr Unit 2F
- 13 Skyline Dr Unit 16
- 620 Creekside Ln
- 80 Jefferson Blvd
- 57 W Merritt Blvd
- 1 Chelsea Ridge Mall
- 10-14 Marshall Rd
- 836 Huntington Dr






