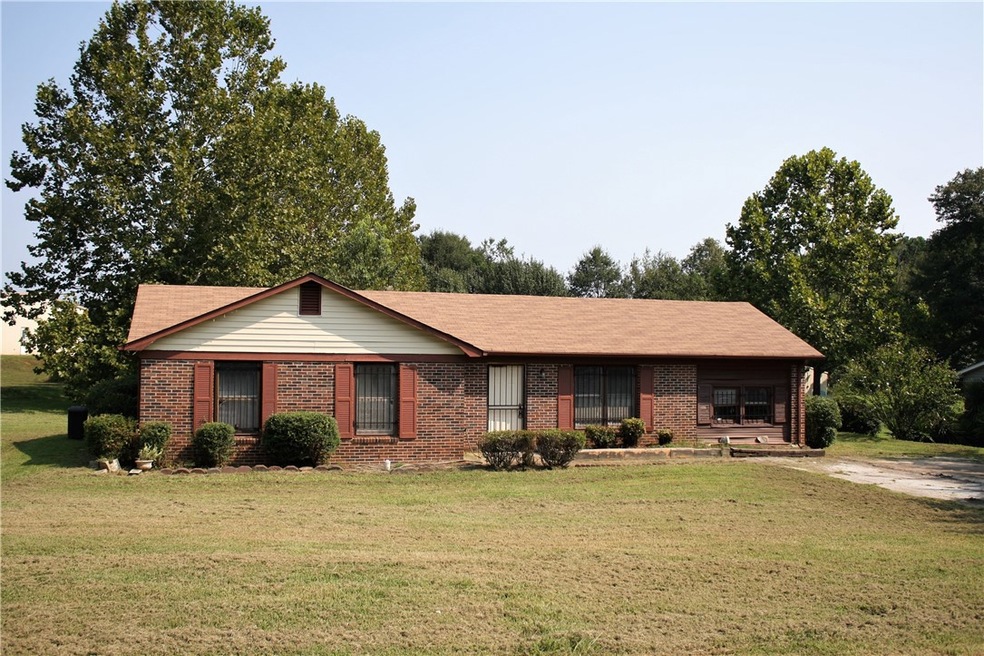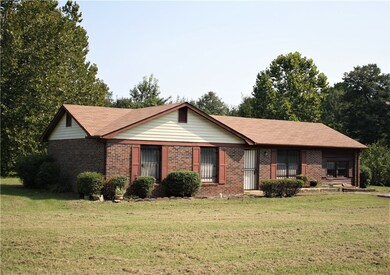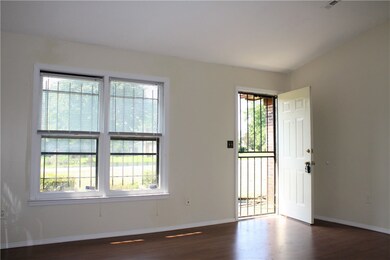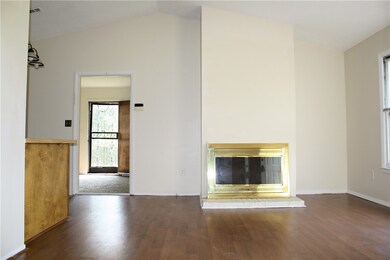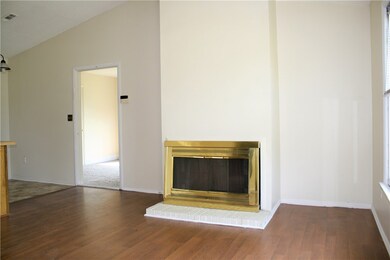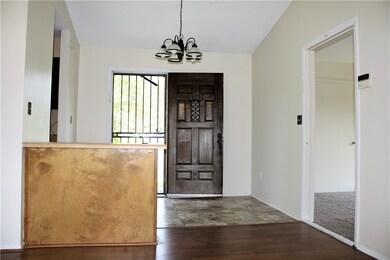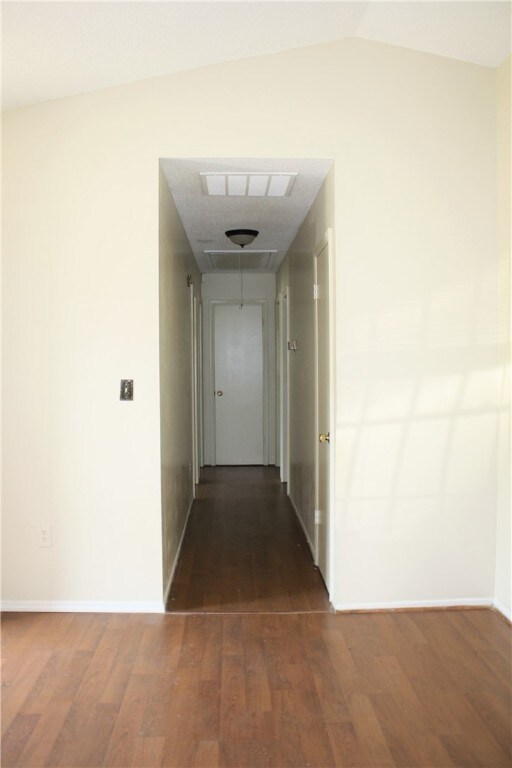
101 Palamon St Piedmont, SC 29673
Estimated Value: $142,000 - $220,499
Highlights
- Corner Lot
- Fireplace
- Laundry Room
- Ellen Woodside Elementary School Rated A-
- Cooling Available
- Bathroom on Main Level
About This Home
As of November 2018Truly well maintained, comfortable and quiet street in the Canterbury Subdivision. Single level, brick rancher on a spacious corner lot with great gardening potential. The light that opens upon entrance with the angled cathedral ceiling compliments the fireplace and adds an open, airy feeling. Galley style kitchen with adjacent eating area opens to the rear of the property, which backs to a private wooded setting. The rear of the property is ideal for barbecues, potlucks and family functions. The den provides extra space for family gatherings, television, gaming or the additional guests. This home has a lot of potential for a first-time home buyer or persons wanting to transition or down size.
Last Agent to Sell the Property
Debra Mowery
Cavanaugh Real Estate Inc License #98450 Listed on: 08/15/2018
Co-Listed By
Cole Reynolds
Upstate RE Group, Inc License #85698
Last Buyer's Agent
Debra Mowery
Cavanaugh Real Estate Inc License #98450 Listed on: 08/15/2018
Home Details
Home Type
- Single Family
Est. Annual Taxes
- $1,124
Year Built
- Built in 1964
Lot Details
- 0.49 Acre Lot
- Corner Lot
- Level Lot
HOA Fees
- $4 Monthly HOA Fees
Parking
- Driveway
Home Design
- Brick Exterior Construction
- Slab Foundation
- Vinyl Siding
Interior Spaces
- 1,038 Sq Ft Home
- 1-Story Property
- Fireplace
- Pull Down Stairs to Attic
- Laundry Room
Kitchen
- Dishwasher
- Laminate Countertops
Flooring
- Carpet
- Laminate
- Vinyl
Bedrooms and Bathrooms
- 3 Bedrooms
- Primary bedroom located on second floor
- Bathroom on Main Level
- 2 Full Bathrooms
Location
- Outside City Limits
Schools
- Ellen Woodside Elementary School
- Woodmont Middle School
- Woodmont High School
Utilities
- Cooling Available
- Heating Available
- Phone Available
Listing and Financial Details
- Assessor Parcel Number 0602.03-01-163.000602.03-01-163.0
Ownership History
Purchase Details
Home Financials for this Owner
Home Financials are based on the most recent Mortgage that was taken out on this home.Purchase Details
Purchase Details
Purchase Details
Similar Homes in Piedmont, SC
Home Values in the Area
Average Home Value in this Area
Purchase History
| Date | Buyer | Sale Price | Title Company |
|---|---|---|---|
| Phelps Vincent | $107,000 | None Available | |
| Yancy Fredricka Appercaio | -- | -- | |
| Todd Elmira G | -- | -- | |
| Hammond Samuel W | $7,500 | None Available |
Mortgage History
| Date | Status | Borrower | Loan Amount |
|---|---|---|---|
| Open | Phelps Vincent | $2,292 | |
| Open | Phelps Vincent | $103,335 | |
| Closed | Phelps Vincent | $105,061 |
Property History
| Date | Event | Price | Change | Sq Ft Price |
|---|---|---|---|---|
| 11/07/2018 11/07/18 | Sold | $107,000 | -7.0% | $103 / Sq Ft |
| 10/07/2018 10/07/18 | Pending | -- | -- | -- |
| 08/15/2018 08/15/18 | For Sale | $115,000 | -- | $111 / Sq Ft |
Tax History Compared to Growth
Tax History
| Year | Tax Paid | Tax Assessment Tax Assessment Total Assessment is a certain percentage of the fair market value that is determined by local assessors to be the total taxable value of land and additions on the property. | Land | Improvement |
|---|---|---|---|---|
| 2024 | $734 | $4,370 | $480 | $3,890 |
| 2023 | $734 | $4,370 | $480 | $3,890 |
| 2022 | $716 | $4,370 | $480 | $3,890 |
| 2021 | $704 | $4,370 | $480 | $3,890 |
| 2020 | $720 | $4,160 | $480 | $3,680 |
| 2019 | $700 | $4,160 | $480 | $3,680 |
| 2018 | $1,119 | $3,560 | $720 | $2,840 |
| 2017 | $1,124 | $3,560 | $720 | $2,840 |
| 2016 | $1,085 | $59,270 | $12,000 | $47,270 |
| 2015 | $1,082 | $59,270 | $12,000 | $47,270 |
| 2014 | $1,217 | $68,050 | $12,000 | $56,050 |
Agents Affiliated with this Home
-

Seller's Agent in 2018
Debra Mowery
Cavanaugh Real Estate Inc
(864) 991-9000
13 Total Sales
-
C
Seller Co-Listing Agent in 2018
Cole Reynolds
Upstate RE Group, Inc
Map
Source: Western Upstate Multiple Listing Service
MLS Number: 20208137
APN: 0602.03-01-163.00
- 3 Grove Landing Dr
- 522 Cassell Ct Unit WSD 62 Emerson A
- 205 Arbor Woods Ln
- 12 Mccullough Rd
- 0 W Georgia Rd
- 0 W Georgia Rd
- 305 Timberland Way
- 112 Pendock Ln
- 116 Marehaven Ct
- 0 Pepper Rd
- 7774 Augusta Rd
- 1 Lost Ct
- 33 Carr Rd
- 15 Laws Ln
- 12 Carr Rd
- 320 Emily Ln
- 501 Mellwood Dr
- 00 Harrisburg Dr
- 210 Dumain Ct Unit Homesite 61
- 203 Dumain Ct Unit Homesite 1
- 101 Palamon St
- 103 Palamon St
- 137 Sheffield Dr
- 102 Palamon St
- 130 Sheffield Dr
- 104 Palamon St
- 135 Sheffield Dr
- 107 Palamon St
- 106 Palamon St
- 133 Sheffield Dr
- 103 Fourth Day St
- 128 Sheffield Dr
- 105 Fourth Day St
- 131 Sheffield Dr
- 109 Palamon St
- 107 Fourth Day St
- 110 Palamon St
- 129 Sheffield Dr
- 109 Fourth Day St
- 111 Palamon St
