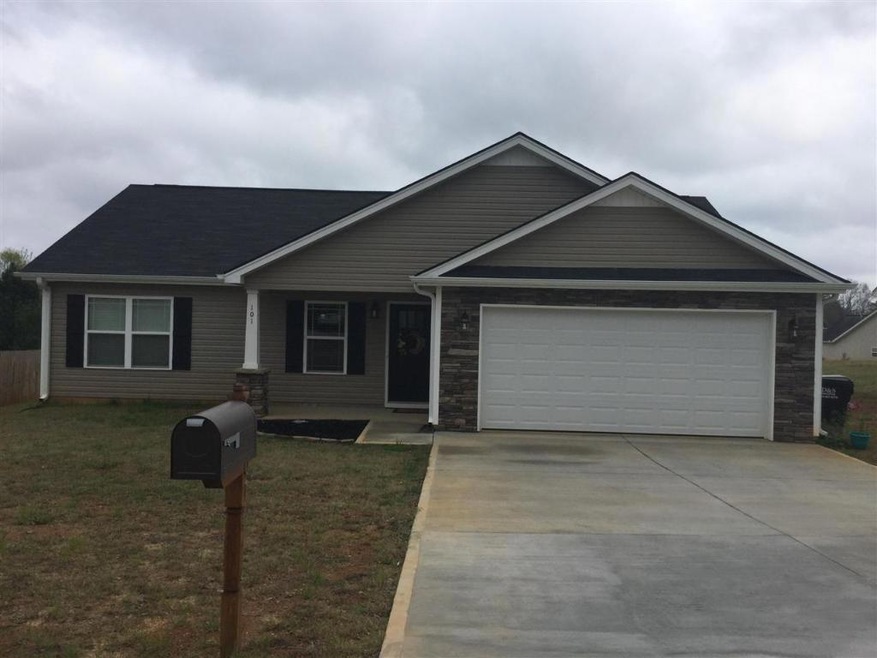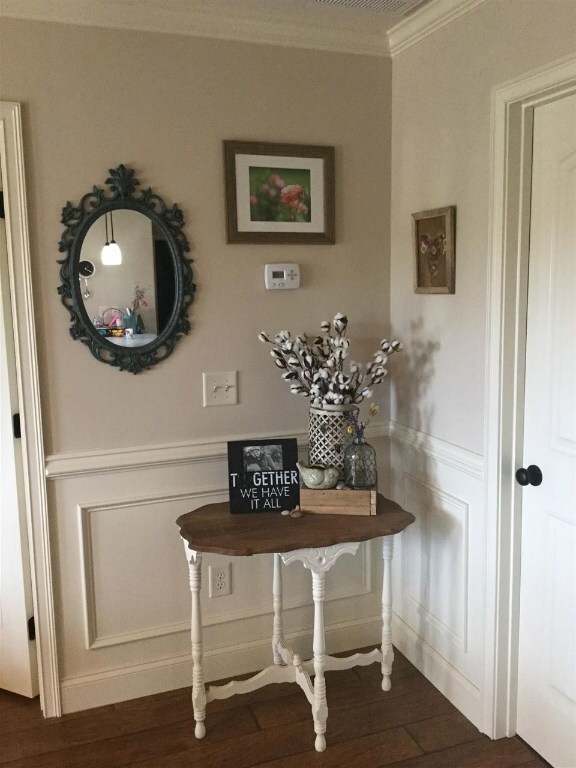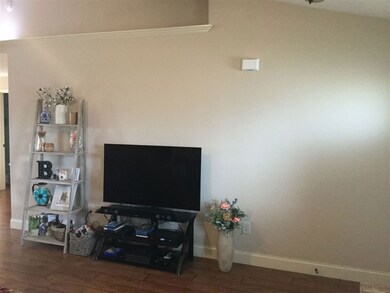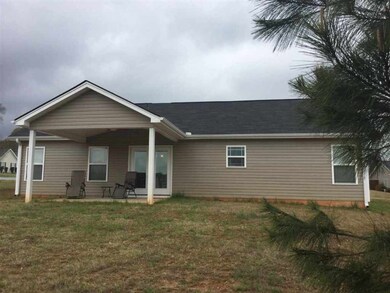
101 Palm Branch Way Anderson, SC 29621
Highlights
- Cathedral Ceiling
- Porch
- Walk-In Closet
- Glenview Middle School Rated A-
- 2 Car Attached Garage
- Cooling Available
About This Home
As of January 2022From the moment you walk thru the front door you will fall in love with this home. This 1 yr old home looks just like new. The home boast of cathedral ceilings, laminate floors thru out the home, open floor plan, finishing details that include built in shelving areas in living room and master bedroom. The great décor and awesome color choices thru the home looks like it was stage by a professional! The kitchen has beautiful cabinets with glass doors, lots of counter space and a spacious dining area. The master suite offers great size bedroom, a walk in closet and a master bath with a double vanity and walk in closet. You will enjoy your evenings sitting out on the coved back porch sipping your coffee watching the birds. This home is in the highly desired District 5 schools. Great location. Just minutes to everything!!
Last Agent to Sell the Property
Access Realty, LLC License #44303 Listed on: 03/30/2017
Home Details
Home Type
- Single Family
Est. Annual Taxes
- $1,047
Year Built
- Built in 2016
Parking
- 2 Car Attached Garage
- Garage Door Opener
- Driveway
Home Design
- Slab Foundation
- Vinyl Siding
- Stone
Interior Spaces
- 1,342 Sq Ft Home
- 1-Story Property
- Smooth Ceilings
- Cathedral Ceiling
- Ceiling Fan
- Vinyl Clad Windows
- Tilt-In Windows
- Blinds
- French Doors
- Pull Down Stairs to Attic
- Laundry Room
Kitchen
- Dishwasher
- Laminate Countertops
- Disposal
Flooring
- Laminate
- Vinyl
Bedrooms and Bathrooms
- 3 Bedrooms
- Primary bedroom located on second floor
- Walk-In Closet
- Bathroom on Main Level
- 2 Full Bathrooms
- Separate Shower
Schools
- Calhoun Elementary School
- Robert Anderson Middle School
- Tl Hanna High School
Utilities
- Cooling Available
- Heat Pump System
Additional Features
- Low Threshold Shower
- Porch
- Level Lot
- Outside City Limits
Community Details
- Property has a Home Owners Association
- Association fees include street lights
- Built by Pyhala Homes
- Palmetto Valley Subdivision
Listing and Financial Details
- Assessor Parcel Number 149-25-01-042
Ownership History
Purchase Details
Home Financials for this Owner
Home Financials are based on the most recent Mortgage that was taken out on this home.Purchase Details
Home Financials for this Owner
Home Financials are based on the most recent Mortgage that was taken out on this home.Purchase Details
Home Financials for this Owner
Home Financials are based on the most recent Mortgage that was taken out on this home.Purchase Details
Home Financials for this Owner
Home Financials are based on the most recent Mortgage that was taken out on this home.Similar Homes in Anderson, SC
Home Values in the Area
Average Home Value in this Area
Purchase History
| Date | Type | Sale Price | Title Company |
|---|---|---|---|
| Deed | $183,000 | None Available | |
| Deed | $142,750 | None Available | |
| Interfamily Deed Transfer | -- | -- | |
| Special Warranty Deed | $113,000 | -- | |
| Deed | $135,200 | -- |
Mortgage History
| Date | Status | Loan Amount | Loan Type |
|---|---|---|---|
| Open | $48,000 | New Conventional | |
| Open | $179,685 | FHA | |
| Previous Owner | $135,613 | New Conventional | |
| Previous Owner | $115,429 | VA | |
| Previous Owner | $133,400 | FHA |
Property History
| Date | Event | Price | Change | Sq Ft Price |
|---|---|---|---|---|
| 01/11/2022 01/11/22 | Sold | $241,000 | +4.8% | $180 / Sq Ft |
| 11/28/2021 11/28/21 | Pending | -- | -- | -- |
| 11/23/2021 11/23/21 | For Sale | $230,000 | +56.6% | $171 / Sq Ft |
| 06/02/2017 06/02/17 | Sold | $146,900 | 0.0% | $109 / Sq Ft |
| 04/04/2017 04/04/17 | Pending | -- | -- | -- |
| 03/30/2017 03/30/17 | For Sale | $146,900 | +8.8% | $109 / Sq Ft |
| 03/07/2016 03/07/16 | Sold | $135,000 | -0.7% | $101 / Sq Ft |
| 10/06/2015 10/06/15 | Pending | -- | -- | -- |
| 10/06/2015 10/06/15 | For Sale | $136,000 | -- | $101 / Sq Ft |
Tax History Compared to Growth
Tax History
| Year | Tax Paid | Tax Assessment Tax Assessment Total Assessment is a certain percentage of the fair market value that is determined by local assessors to be the total taxable value of land and additions on the property. | Land | Improvement |
|---|---|---|---|---|
| 2024 | $1,047 | $9,180 | $1,060 | $8,120 |
| 2023 | $1,047 | $9,180 | $1,060 | $8,120 |
| 2022 | $1,016 | $9,180 | $1,060 | $8,120 |
| 2021 | $907 | $7,330 | $800 | $6,530 |
| 2020 | $714 | $5,690 | $800 | $4,890 |
| 2019 | $714 | $5,690 | $800 | $4,890 |
| 2018 | $725 | $5,690 | $800 | $4,890 |
| 2017 | -- | $4,780 | $800 | $3,980 |
| 2016 | $597 | $4,560 | $640 | $3,920 |
| 2015 | $608 | $4,560 | $640 | $3,920 |
| 2014 | $604 | $4,560 | $640 | $3,920 |
Agents Affiliated with this Home
-
A
Seller's Agent in 2022
At Home Associates
BHHS C Dan Joyner - Anderson
(864) 777-0125
291 in this area
449 Total Sales
-
A
Buyer's Agent in 2022
AGENT NONMEMBER
NONMEMBER OFFICE
-

Seller's Agent in 2017
Darlene Gould
Access Realty, LLC
(864) 322-8298
133 in this area
143 Total Sales
-
Y
Buyer's Agent in 2017
Yvonne Schmidt
eXp Realty LLC - (Anderson)
(864) 617-1899
17 in this area
33 Total Sales
-

Seller's Agent in 2016
Jim Tracey
Western Upstate Keller William
(864) 245-1412
21 in this area
50 Total Sales
Map
Source: Western Upstate Multiple Listing Service
MLS Number: 20186269
APN: 149-25-02-001
- 228 Lehman Way
- 137 Nicklaus Dr
- 126 Nicklaus Dr
- 11 Chalet Ct
- 207 Durness Ct
- 200 Duress Dr
- 120 Woodbridge Ct
- 225 Cedar Ridge
- 336 Cedar Ridge
- 513 Karen St
- 191 Amberwood Dr
- 153 Amberwood Dr
- 0 E Calhoun St
- 23 Gilmer Dr
- 0 Highway 29 N Unit 22331558
- 0 Highway 29 N Unit 22331556
- 0 Highway 29 N Unit 22331557
- 0 Highway 29 N Unit 20282459
- 0 Highway 29 N Unit 20282457
- 0 Highway 29 N Unit 20282455




