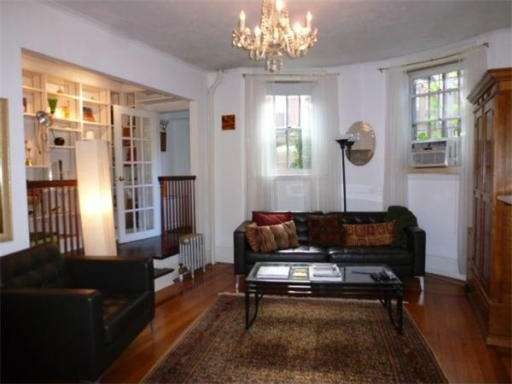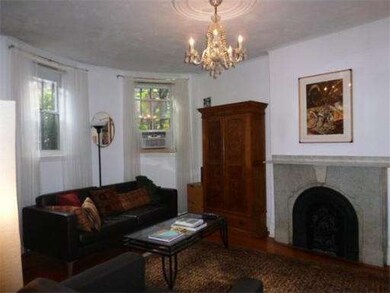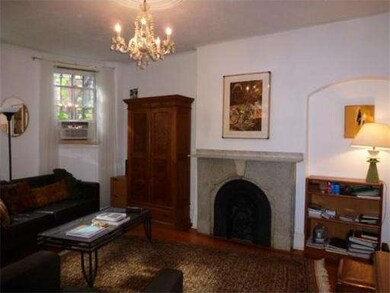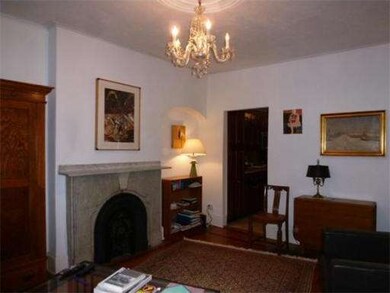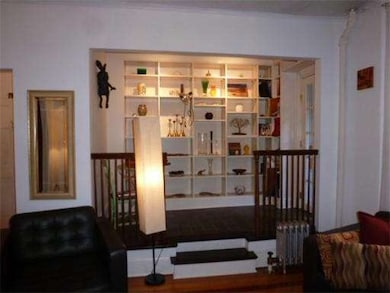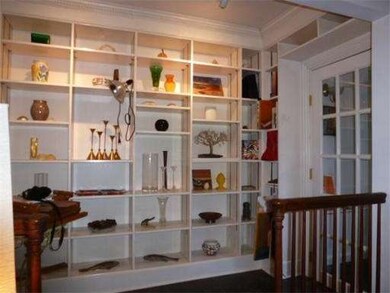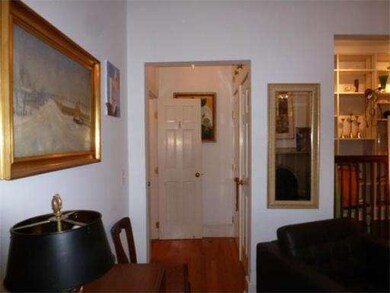
101 Pembroke St Unit 1 Boston, MA 02118
South End NeighborhoodAbout This Home
As of July 2024Charming street level 1 bedroom floor through with patio & parking. Private entry leads into a sunny living room with built in shelves, hardwood floors, original marble mantel. Eat in kitchen with gas cooking. Good closet space and excellent storage. Sunny yard/deck with 1 parking space. Tenanted till 12/1/2014 at $2700.00 month.
Last Agent to Sell the Property
Gibson Sotheby's International Realty Listed on: 10/15/2014

Property Details
Home Type
Condominium
Est. Annual Taxes
$7,804
Year Built
1910
Lot Details
0
Listing Details
- Unit Level: 1
- Special Features: None
- Property Sub Type: Condos
- Year Built: 1910
Interior Features
- Has Basement: Yes
- Fireplaces: 1
- Primary Bathroom: Yes
- Number of Rooms: 3
- Amenities: Public Transportation, Shopping, Park, Walk/Jog Trails, Medical Facility, Highway Access, House of Worship, Public School, T-Station, University
- Flooring: Hardwood
Exterior Features
- Exterior: Brick, Wood
- Exterior Unit Features: Patio
Garage/Parking
- Parking Spaces: 1
Utilities
- Hot Water: Natural Gas
- Utility Connections: for Gas Range
Condo/Co-op/Association
- Association Fee Includes: Heat, Hot Water, Water, Sewer, Master Insurance, Exterior Maintenance, Landscaping
- Association Pool: No
- Management: Owner Association
- Pets Allowed: Unknown
- No Units: 4
- Unit Building: 1
Ownership History
Purchase Details
Home Financials for this Owner
Home Financials are based on the most recent Mortgage that was taken out on this home.Purchase Details
Home Financials for this Owner
Home Financials are based on the most recent Mortgage that was taken out on this home.Purchase Details
Home Financials for this Owner
Home Financials are based on the most recent Mortgage that was taken out on this home.Purchase Details
Home Financials for this Owner
Home Financials are based on the most recent Mortgage that was taken out on this home.Similar Homes in the area
Home Values in the Area
Average Home Value in this Area
Purchase History
| Date | Type | Sale Price | Title Company |
|---|---|---|---|
| Condominium Deed | $680,000 | None Available | |
| Condominium Deed | $680,000 | None Available | |
| Condominium Deed | $680,000 | None Available | |
| Not Resolvable | $505,000 | -- | |
| Deed | $117,500 | -- |
Mortgage History
| Date | Status | Loan Amount | Loan Type |
|---|---|---|---|
| Previous Owner | $536,600 | Stand Alone Refi Refinance Of Original Loan | |
| Previous Owner | $543,500 | New Conventional | |
| Previous Owner | $50,500 | Credit Line Revolving | |
| Previous Owner | $404,000 | New Conventional | |
| Previous Owner | $80,800 | Purchase Money Mortgage |
Property History
| Date | Event | Price | Change | Sq Ft Price |
|---|---|---|---|---|
| 07/15/2024 07/15/24 | Sold | $680,000 | -2.7% | $1,269 / Sq Ft |
| 05/10/2024 05/10/24 | Pending | -- | -- | -- |
| 04/24/2024 04/24/24 | For Sale | $699,000 | +2.8% | $1,304 / Sq Ft |
| 12/10/2019 12/10/19 | Sold | $680,000 | -2.7% | $1,269 / Sq Ft |
| 10/29/2019 10/29/19 | Pending | -- | -- | -- |
| 10/02/2019 10/02/19 | For Sale | $699,000 | +38.4% | $1,304 / Sq Ft |
| 01/08/2015 01/08/15 | Sold | $505,000 | 0.0% | $942 / Sq Ft |
| 11/25/2014 11/25/14 | Pending | -- | -- | -- |
| 11/05/2014 11/05/14 | Off Market | $505,000 | -- | -- |
| 10/24/2014 10/24/14 | Price Changed | $500,000 | -9.1% | $933 / Sq Ft |
| 10/15/2014 10/15/14 | For Sale | $550,000 | -- | $1,026 / Sq Ft |
Tax History Compared to Growth
Tax History
| Year | Tax Paid | Tax Assessment Tax Assessment Total Assessment is a certain percentage of the fair market value that is determined by local assessors to be the total taxable value of land and additions on the property. | Land | Improvement |
|---|---|---|---|---|
| 2025 | $7,804 | $673,900 | $0 | $673,900 |
| 2024 | $7,065 | $648,200 | $0 | $648,200 |
| 2023 | $6,755 | $629,000 | $0 | $629,000 |
| 2022 | $6,518 | $599,100 | $0 | $599,100 |
| 2021 | $6,392 | $599,100 | $0 | $599,100 |
| 2020 | $5,642 | $534,300 | $0 | $534,300 |
| 2019 | $5,468 | $518,800 | $0 | $518,800 |
| 2018 | $5,130 | $489,500 | $0 | $489,500 |
| 2017 | $4,892 | $461,900 | $0 | $461,900 |
| 2016 | $4,886 | $444,200 | $0 | $444,200 |
| 2015 | $4,622 | $381,700 | $0 | $381,700 |
| 2014 | $4,407 | $350,300 | $0 | $350,300 |
Agents Affiliated with this Home
-
Christa Cardwell

Seller's Agent in 2024
Christa Cardwell
Gibson Sothebys International Realty
(860) 367-6817
13 in this area
41 Total Sales
-
Deanna Palmin

Buyer's Agent in 2024
Deanna Palmin
Compass
(617) 838-9131
4 in this area
34 Total Sales
-
O
Seller's Agent in 2019
Olinto/ Cunningham
Compass
-
Joe Cunningham

Seller Co-Listing Agent in 2019
Joe Cunningham
Compass
(617) 206-3333
12 in this area
48 Total Sales
-
Cathy Marotta

Seller's Agent in 2015
Cathy Marotta
Gibson Sothebys International Realty
(617) 947-1069
20 in this area
30 Total Sales
Map
Source: MLS Property Information Network (MLS PIN)
MLS Number: 71757466
APN: CBOS-000000-000004-000492-000002
- 667 Tremont St Unit PH
- 667 Tremont St Unit 3
- 667 Tremont St Unit 1
- 667 Tremont St Unit 2
- 673 Tremont St Unit 7
- 668 Tremont St Unit 3
- 680 Tremont St Unit 2
- 71 Rutland St Unit 4
- 8 Rutland Square Unit 2
- 609 Tremont St Unit 2
- 66 Rutland St
- 15 Concord Square Unit 1A
- 26 Dartmouth St Unit 1
- 171 Warren Ave Unit 2
- 30 Dartmouth St Unit 3
- 407 Shawmut Ave Unit 1
- 33 Concord Square Unit 1
- 596 Tremont St Unit 2
- 133 W Concord St Unit A
- 12 Concord Square Unit 1
