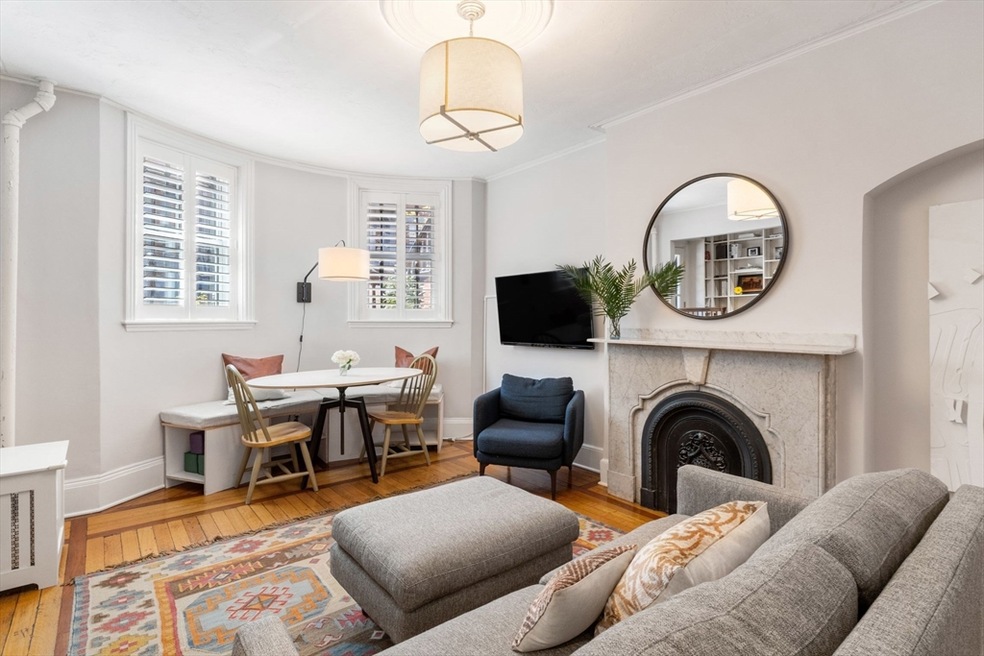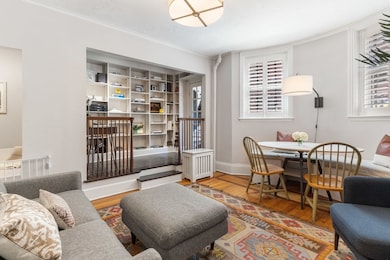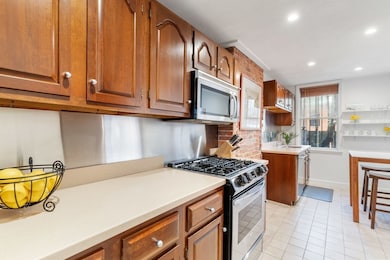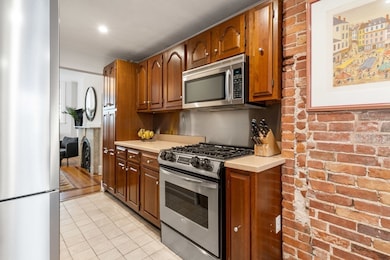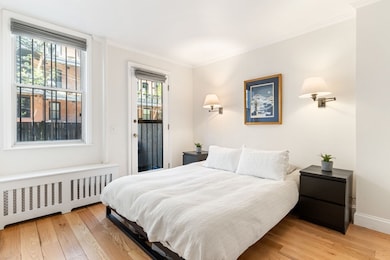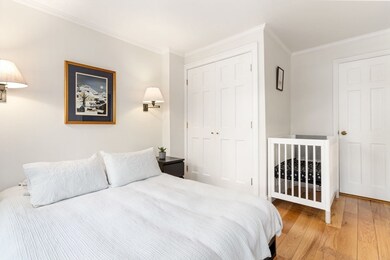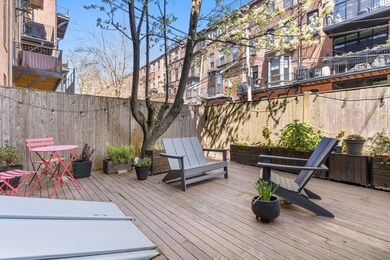
101 Pembroke St Unit 1 Boston, MA 02118
South End NeighborhoodHighlights
- Medical Services
- Rowhouse Architecture
- Tennis Courts
- Property is near public transit
- Wood Flooring
- 2-minute walk to South End Library Park
About This Home
As of July 2024Perfect one bedroom with large fenced-in patio and one parking space. Located on beautiful tree-lined Pembroke Street, in the heart of the South End this home features a private entrance with a wall of built-in bookshelves, an open living room with high ceilings, hardwood floors, decorative mantle and plantation shutters. Off of the living room is a bonus nook with closet and cabinets, perfect for working from home. Eat-in kitchen with gas cooking, Liebherr refrigerator, and exposed brick. Queen sized bedroom has a large closet and room for a dresser or desk. The backyard is private and pretty, with built in planters filled with blooming perennials, and direct access to one exclusive use parking space. Additional features include a laundry room with outstanding storage, additional storage in the common basement accessible from the unit or the patio. Located on one of the neighborhoods favorite streets, convenient to the Back Bay, MBTA, and surrounded by fabulous shops and restaurants.
Last Agent to Sell the Property
Gibson Sotheby's International Realty Listed on: 04/24/2024

Property Details
Home Type
- Condominium
Est. Annual Taxes
- $7,065
Year Built
- Built in 1910
Lot Details
- Fenced Yard
- Fenced
HOA Fees
- $413 Monthly HOA Fees
Home Design
- Rowhouse Architecture
- Brick Exterior Construction
- Rubber Roof
Interior Spaces
- 536 Sq Ft Home
- 1-Story Property
- Wood Flooring
- Basement
Kitchen
- Range
- Microwave
- Dishwasher
- Disposal
Bedrooms and Bathrooms
- 1 Bedroom
- 1 Full Bathroom
Laundry
- Laundry in unit
- Dryer
- Washer
Parking
- 1 Car Parking Space
- Off-Street Parking
- Assigned Parking
Utilities
- Window Unit Cooling System
- Hot Water Heating System
Additional Features
- Patio
- Property is near public transit
Listing and Financial Details
- Assessor Parcel Number W:04 P:00492 S:002,3390431
Community Details
Overview
- Association fees include heat, gas, water, sewer, insurance, snow removal, trash
- 4 Units
Amenities
- Medical Services
- Shops
Recreation
- Tennis Courts
- Park
- Jogging Path
Ownership History
Purchase Details
Home Financials for this Owner
Home Financials are based on the most recent Mortgage that was taken out on this home.Purchase Details
Home Financials for this Owner
Home Financials are based on the most recent Mortgage that was taken out on this home.Purchase Details
Home Financials for this Owner
Home Financials are based on the most recent Mortgage that was taken out on this home.Purchase Details
Home Financials for this Owner
Home Financials are based on the most recent Mortgage that was taken out on this home.Similar Homes in the area
Home Values in the Area
Average Home Value in this Area
Purchase History
| Date | Type | Sale Price | Title Company |
|---|---|---|---|
| Condominium Deed | $680,000 | None Available | |
| Condominium Deed | $680,000 | None Available | |
| Condominium Deed | $680,000 | None Available | |
| Not Resolvable | $505,000 | -- | |
| Deed | $117,500 | -- |
Mortgage History
| Date | Status | Loan Amount | Loan Type |
|---|---|---|---|
| Previous Owner | $536,600 | Stand Alone Refi Refinance Of Original Loan | |
| Previous Owner | $543,500 | New Conventional | |
| Previous Owner | $50,500 | Credit Line Revolving | |
| Previous Owner | $404,000 | New Conventional | |
| Previous Owner | $80,800 | Purchase Money Mortgage |
Property History
| Date | Event | Price | Change | Sq Ft Price |
|---|---|---|---|---|
| 07/15/2024 07/15/24 | Sold | $680,000 | -2.7% | $1,269 / Sq Ft |
| 05/10/2024 05/10/24 | Pending | -- | -- | -- |
| 04/24/2024 04/24/24 | For Sale | $699,000 | +2.8% | $1,304 / Sq Ft |
| 12/10/2019 12/10/19 | Sold | $680,000 | -2.7% | $1,269 / Sq Ft |
| 10/29/2019 10/29/19 | Pending | -- | -- | -- |
| 10/02/2019 10/02/19 | For Sale | $699,000 | +38.4% | $1,304 / Sq Ft |
| 01/08/2015 01/08/15 | Sold | $505,000 | 0.0% | $942 / Sq Ft |
| 11/25/2014 11/25/14 | Pending | -- | -- | -- |
| 11/05/2014 11/05/14 | Off Market | $505,000 | -- | -- |
| 10/24/2014 10/24/14 | Price Changed | $500,000 | -9.1% | $933 / Sq Ft |
| 10/15/2014 10/15/14 | For Sale | $550,000 | -- | $1,026 / Sq Ft |
Tax History Compared to Growth
Tax History
| Year | Tax Paid | Tax Assessment Tax Assessment Total Assessment is a certain percentage of the fair market value that is determined by local assessors to be the total taxable value of land and additions on the property. | Land | Improvement |
|---|---|---|---|---|
| 2025 | $7,804 | $673,900 | $0 | $673,900 |
| 2024 | $7,065 | $648,200 | $0 | $648,200 |
| 2023 | $6,755 | $629,000 | $0 | $629,000 |
| 2022 | $6,518 | $599,100 | $0 | $599,100 |
| 2021 | $6,392 | $599,100 | $0 | $599,100 |
| 2020 | $5,642 | $534,300 | $0 | $534,300 |
| 2019 | $5,468 | $518,800 | $0 | $518,800 |
| 2018 | $5,130 | $489,500 | $0 | $489,500 |
| 2017 | $4,892 | $461,900 | $0 | $461,900 |
| 2016 | $4,886 | $444,200 | $0 | $444,200 |
| 2015 | $4,622 | $381,700 | $0 | $381,700 |
| 2014 | $4,407 | $350,300 | $0 | $350,300 |
Agents Affiliated with this Home
-
Christa Cardwell

Seller's Agent in 2024
Christa Cardwell
Gibson Sothebys International Realty
(860) 367-6817
13 in this area
41 Total Sales
-
Deanna Palmin

Buyer's Agent in 2024
Deanna Palmin
Compass
(617) 838-9131
4 in this area
34 Total Sales
-
O
Seller's Agent in 2019
Olinto/ Cunningham
Compass
-
Joe Cunningham

Seller Co-Listing Agent in 2019
Joe Cunningham
Compass
(617) 206-3333
12 in this area
48 Total Sales
-
Cathy Marotta

Seller's Agent in 2015
Cathy Marotta
Gibson Sothebys International Realty
(617) 947-1069
20 in this area
30 Total Sales
Map
Source: MLS Property Information Network (MLS PIN)
MLS Number: 73227728
APN: CBOS-000000-000004-000492-000002
- 667 Tremont St Unit PH
- 667 Tremont St Unit 3
- 667 Tremont St Unit 1
- 667 Tremont St Unit 2
- 673 Tremont St Unit 7
- 668 Tremont St Unit 3
- 680 Tremont St Unit 2
- 171 Warren Ave Unit 2
- 8 Rutland Square Unit 2
- 416 Columbus Ave Unit 4
- 609 Tremont St Unit 2
- 15 Concord Square Unit 1A
- 26 Dartmouth St Unit 1
- 30 Dartmouth St Unit 3
- 33 Concord Square Unit 1
- 71 Rutland St Unit 4
- 191 W Canton St Unit 1
- 44 Dartmouth St Unit 1
- 12 Braddock Park Unit 1
- 26 Concord Square Unit 2
