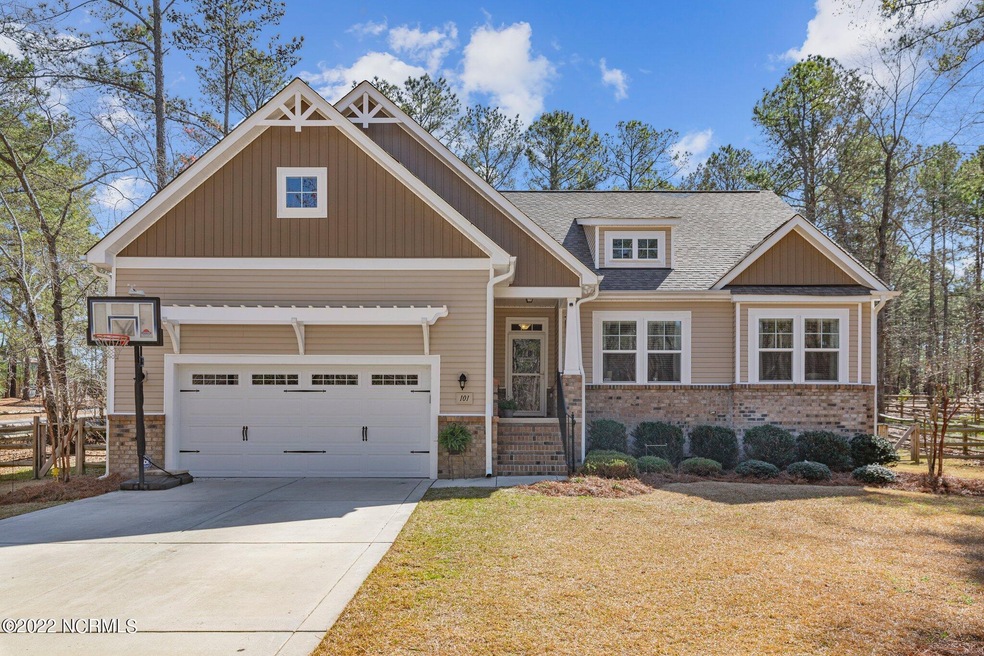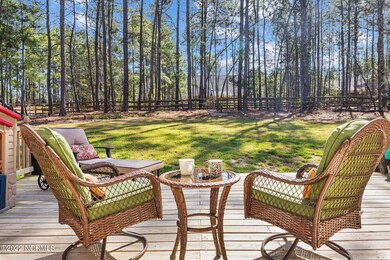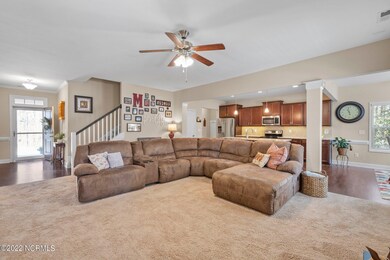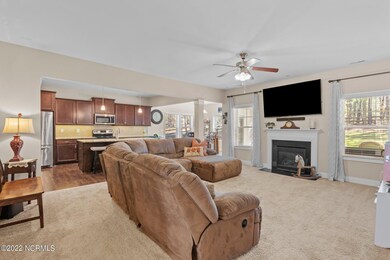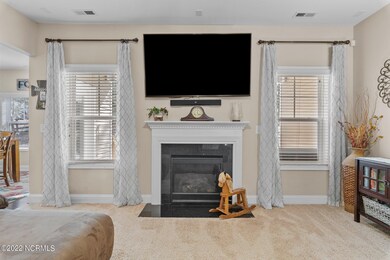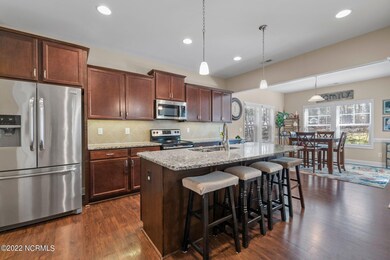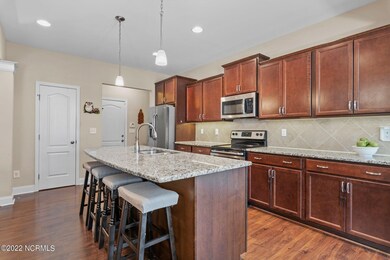
101 Ramsgate Ct West End, NC 27376
Seven Lakes NeighborhoodHighlights
- Community Boat Slip
- Horses Allowed On Property
- Clubhouse
- West End Elementary School Rated A-
- Gated Community
- Deck
About This Home
As of May 2022Welcome to this spacious 4 bedroom, 3 full bath home located in the desirable Seven Lakes South Community. The floorplan is bright, open and flows well for daily living. The living room with propane log fireplace is generous and easily accommodates all you need to relax. The kitchen features recessed lighting, granite countertops, stainless steel appliances, pantry, and large island is great for hanging out and entertainment. Upgrades continue into the fully fenced back yard with covered porch and deck. The Owners suite, located on the main level boasts a large walk-in closet, ensuite with dual sink vanity, tub and separate shower. Two additional bedrooms located on the main level share a bathroom. The laundry room is conveniently located adjacent to all the bedrooms on the main level. If you need a 4th bedroom or office, this home has that as well located upstairs. Tucked back in the neighborhood with great amenities and located on a cul-d-sac street, this is a must see home.
Last Agent to Sell the Property
Berkshire Hathaway HS SP/Pinehurst Realty Group/SP License #272186 Listed on: 03/23/2022

Co-Listed By
Jennifer Nguyen
Berkshire Hathaway HS Pinehurst Realty Group/PH License #283495
Home Details
Home Type
- Single Family
Est. Annual Taxes
- $1,733
Year Built
- Built in 2016
Lot Details
- 0.52 Acre Lot
- Lot Dimensions are 119x201x100x198
- Property fronts a private road
- Fenced Yard
- Split Rail Fence
- Corner Lot
- Property is zoned GC-SL
HOA Fees
- $99 Monthly HOA Fees
Home Design
- Brick Exterior Construction
- Composition Roof
- Vinyl Siding
- Stick Built Home
Interior Spaces
- 2,353 Sq Ft Home
- 2-Story Property
- Ceiling height of 9 feet or more
- Gas Log Fireplace
- Blinds
- Crawl Space
- Pull Down Stairs to Attic
- Laundry Room
Flooring
- Carpet
- Vinyl Plank
Bedrooms and Bathrooms
- 4 Bedrooms
- Primary Bedroom on Main
- Walk-In Closet
- 3 Full Bathrooms
- Walk-in Shower
Home Security
- Home Security System
- Storm Doors
Parking
- 2 Car Attached Garage
- Driveway
Outdoor Features
- Deck
- Covered patio or porch
Horse Facilities and Amenities
- Horses Allowed On Property
Utilities
- Forced Air Zoned Heating and Cooling System
- Electric Water Heater
- On Site Septic
- Septic Tank
Listing and Financial Details
- Tax Lot 2053
- Assessor Parcel Number 20150240
Community Details
Overview
- Seven Lakes South Subdivision
- Maintained Community
Recreation
- Community Boat Slip
- Tennis Courts
- Community Playground
- Community Pool
Additional Features
- Clubhouse
- Gated Community
Ownership History
Purchase Details
Home Financials for this Owner
Home Financials are based on the most recent Mortgage that was taken out on this home.Purchase Details
Home Financials for this Owner
Home Financials are based on the most recent Mortgage that was taken out on this home.Similar Homes in West End, NC
Home Values in the Area
Average Home Value in this Area
Purchase History
| Date | Type | Sale Price | Title Company |
|---|---|---|---|
| Warranty Deed | $250,000 | None Available | |
| Warranty Deed | $87,500 | Attorney |
Mortgage History
| Date | Status | Loan Amount | Loan Type |
|---|---|---|---|
| Open | $218,000 | New Conventional | |
| Closed | $224,910 | New Conventional | |
| Previous Owner | $87,500 | New Conventional |
Property History
| Date | Event | Price | Change | Sq Ft Price |
|---|---|---|---|---|
| 05/26/2022 05/26/22 | Sold | $379,900 | +5.6% | $161 / Sq Ft |
| 04/27/2022 04/27/22 | Pending | -- | -- | -- |
| 04/26/2022 04/26/22 | For Sale | $359,900 | 0.0% | $153 / Sq Ft |
| 03/29/2022 03/29/22 | Pending | -- | -- | -- |
| 03/29/2022 03/29/22 | For Sale | $359,900 | +44.0% | $153 / Sq Ft |
| 05/25/2017 05/25/17 | Sold | $249,900 | 0.0% | $108 / Sq Ft |
| 04/25/2017 04/25/17 | Pending | -- | -- | -- |
| 06/14/2016 06/14/16 | For Sale | $249,900 | -- | $108 / Sq Ft |
Tax History Compared to Growth
Tax History
| Year | Tax Paid | Tax Assessment Tax Assessment Total Assessment is a certain percentage of the fair market value that is determined by local assessors to be the total taxable value of land and additions on the property. | Land | Improvement |
|---|---|---|---|---|
| 2024 | $1,561 | $358,940 | $27,500 | $331,440 |
| 2023 | $1,633 | $358,940 | $27,500 | $331,440 |
| 2022 | $1,666 | $264,520 | $25,000 | $239,520 |
| 2021 | $1,733 | $264,520 | $25,000 | $239,520 |
| 2020 | $1,706 | $264,520 | $25,000 | $239,520 |
| 2019 | $1,706 | $264,520 | $25,000 | $239,520 |
| 2018 | $1,288 | $0 | $0 | $0 |
| 2017 | $1,256 | $0 | $0 | $0 |
Agents Affiliated with this Home
-
Karen Iampietro
K
Seller's Agent in 2022
Karen Iampietro
Berkshire Hathaway HS SP/Pinehurst Realty Group/SP
(910) 692-2635
4 in this area
47 Total Sales
-
J
Seller Co-Listing Agent in 2022
Jennifer Nguyen
Berkshire Hathaway HS Pinehurst Realty Group/PH
-
Mary McGuire
M
Buyer's Agent in 2022
Mary McGuire
Merit Real Estate Services
(910) 315-3481
6 in this area
57 Total Sales
-
A
Seller's Agent in 2017
Ann Benton
Coldwell Banker Advantage-Pinehurst
-
M
Buyer's Agent in 2017
Michael Harrell
Berkshire Hathaway HS SP/Pinehurst Realty Group/SP
Map
Source: Hive MLS
MLS Number: 100318342
APN: 8524-00-89-3624
- 107 Ramsgate
- 103 Roxburgh Ct
- 103 Bexley Ct
- 195 W Devonshire Ave
- 190 Love Grove Church Rd
- 210 Love Grove Church Rd
- 111 Berkshire
- 124 Berkshire Ct
- 254 W Devonshire Ave
- 120 Berkshire Unit 2397
- 120 Berkshire
- 121 Hastings Rd
- 180 Lancashire Ln
- 148 Lancashire Ln
- 151 Parkwood Ct
- 102 Dartmoor Ln
- 126 Parkwood Ct
