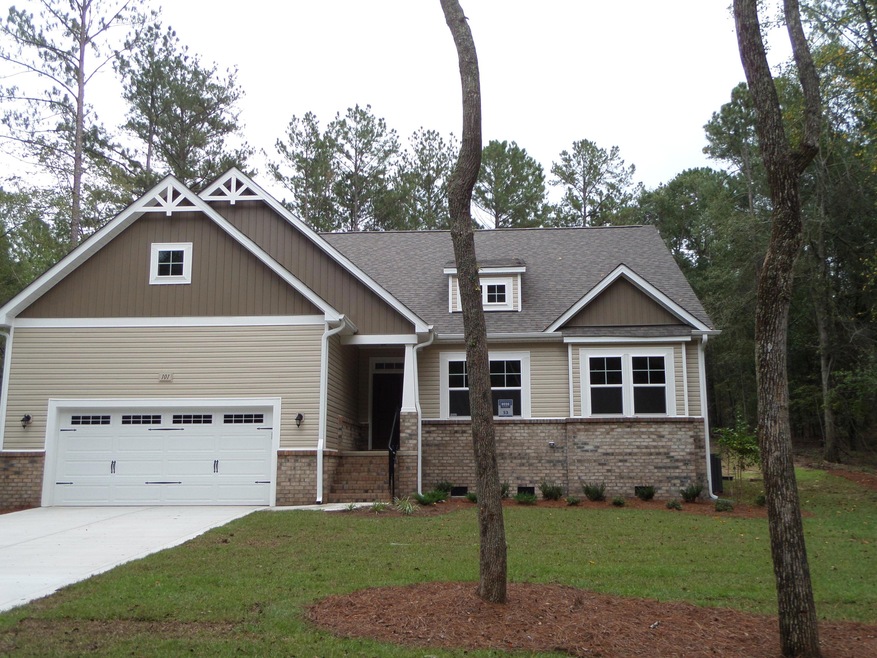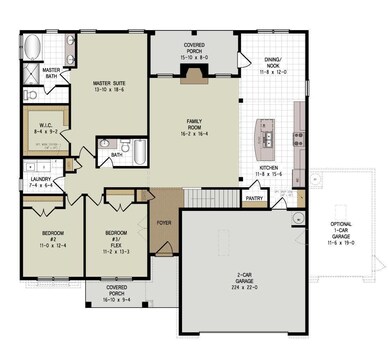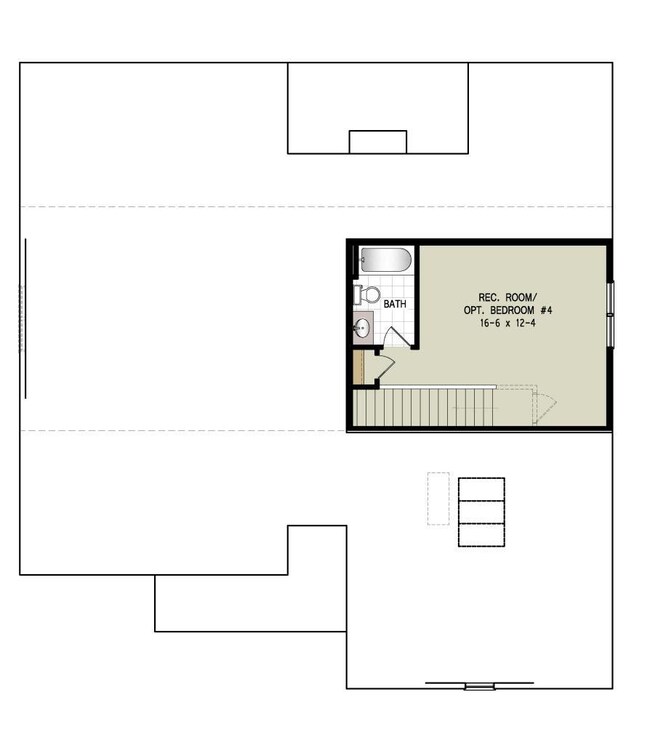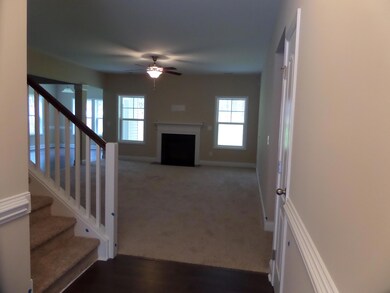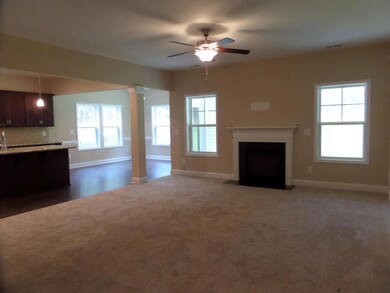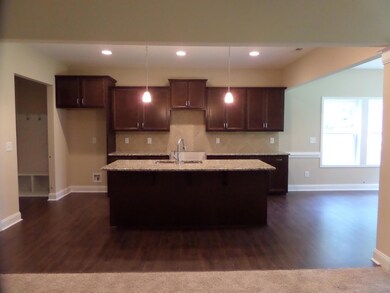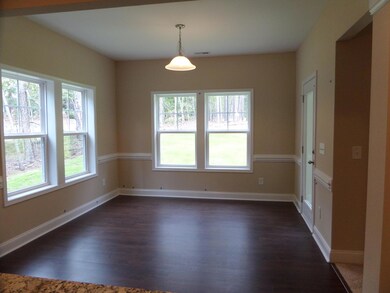
101 Ramsgate Ct West End, NC 27376
Seven Lakes NeighborhoodHighlights
- Horses Allowed On Property
- Gated Community
- Wood Flooring
- West End Elementary School Rated A-
- Clubhouse
- 1 Fireplace
About This Home
As of May 2022The Edgemont floorplan features a large open kitchen with island and eat-in area. Stainless steel appliances,granite countertops, soft pull drawers, subway tile backsplash, pantry, beautiful cabinets & open to the family room. The Master Bedroom offers a trey ceiling, large walk-in closet, his & her sinks, garden tub & seperate shower. Home features 25 yr. architectural shingles, professionally designed landscaping, distressed hardwood floors in kitchen & family room, carpet in bedrooms, smooth ceilings,& much more. H & H will pay 1.5% of Buyers closing costs. If buyer uses a preferred lender including Homefront, Wells Fargo Mtg. or Park Sterling Bank. County tax is an estimate. True value TBD at closing.
Last Agent to Sell the Property
Ann Benton
Coldwell Banker Advantage-Pinehurst License #178678 Listed on: 06/14/2016
Last Buyer's Agent
Michael Harrell
Berkshire Hathaway HS SP/Pinehurst Realty Group/SP License #267347

Home Details
Home Type
- Single Family
Est. Annual Taxes
- $935
Year Built
- Built in 2016
Lot Details
- Lot Dimensions are 119x201x119x198
- Corner Lot
- Property is zoned GC-SL
HOA Fees
- $85 Monthly HOA Fees
Home Design
- Composition Roof
- Aluminum Siding
- Vinyl Siding
Interior Spaces
- 2,310 Sq Ft Home
- 1-Story Property
- Ceiling Fan
- 1 Fireplace
- Home Security System
- Washer and Dryer Hookup
Kitchen
- Built-In Microwave
- Dishwasher
Flooring
- Wood
- Carpet
- Vinyl Plank
Bedrooms and Bathrooms
- 4 Bedrooms
- 3 Full Bathrooms
Parking
- 2 Car Attached Garage
- Driveway
Utilities
- Forced Air Heating and Cooling System
- Heat Pump System
- Electric Water Heater
- On Site Septic
- Septic Tank
Additional Features
- Porch
- Horses Allowed On Property
Community Details
Overview
- 7 Lakes South Subdivision
Recreation
- Tennis Courts
- Community Playground
- Community Pool
Additional Features
- Clubhouse
- Gated Community
Ownership History
Purchase Details
Home Financials for this Owner
Home Financials are based on the most recent Mortgage that was taken out on this home.Purchase Details
Home Financials for this Owner
Home Financials are based on the most recent Mortgage that was taken out on this home.Similar Homes in West End, NC
Home Values in the Area
Average Home Value in this Area
Purchase History
| Date | Type | Sale Price | Title Company |
|---|---|---|---|
| Warranty Deed | $250,000 | None Available | |
| Warranty Deed | $87,500 | Attorney |
Mortgage History
| Date | Status | Loan Amount | Loan Type |
|---|---|---|---|
| Open | $218,000 | New Conventional | |
| Closed | $224,910 | New Conventional | |
| Previous Owner | $87,500 | New Conventional |
Property History
| Date | Event | Price | Change | Sq Ft Price |
|---|---|---|---|---|
| 05/26/2022 05/26/22 | Sold | $379,900 | +5.6% | $161 / Sq Ft |
| 04/27/2022 04/27/22 | Pending | -- | -- | -- |
| 04/26/2022 04/26/22 | For Sale | $359,900 | 0.0% | $153 / Sq Ft |
| 03/29/2022 03/29/22 | Pending | -- | -- | -- |
| 03/29/2022 03/29/22 | For Sale | $359,900 | +44.0% | $153 / Sq Ft |
| 05/25/2017 05/25/17 | Sold | $249,900 | 0.0% | $108 / Sq Ft |
| 04/25/2017 04/25/17 | Pending | -- | -- | -- |
| 06/14/2016 06/14/16 | For Sale | $249,900 | -- | $108 / Sq Ft |
Tax History Compared to Growth
Tax History
| Year | Tax Paid | Tax Assessment Tax Assessment Total Assessment is a certain percentage of the fair market value that is determined by local assessors to be the total taxable value of land and additions on the property. | Land | Improvement |
|---|---|---|---|---|
| 2024 | $1,561 | $358,940 | $27,500 | $331,440 |
| 2023 | $1,633 | $358,940 | $27,500 | $331,440 |
| 2022 | $1,666 | $264,520 | $25,000 | $239,520 |
| 2021 | $1,733 | $264,520 | $25,000 | $239,520 |
| 2020 | $1,706 | $264,520 | $25,000 | $239,520 |
| 2019 | $1,706 | $264,520 | $25,000 | $239,520 |
| 2018 | $1,288 | $0 | $0 | $0 |
| 2017 | $1,256 | $0 | $0 | $0 |
Agents Affiliated with this Home
-
Karen Iampietro
K
Seller's Agent in 2022
Karen Iampietro
Berkshire Hathaway HS SP/Pinehurst Realty Group/SP
(910) 692-2635
4 in this area
46 Total Sales
-
J
Seller Co-Listing Agent in 2022
Jennifer Nguyen
Berkshire Hathaway HS Pinehurst Realty Group/PH
-
Mary McGuire
M
Buyer's Agent in 2022
Mary McGuire
Merit Real Estate Services
(910) 315-3481
6 in this area
57 Total Sales
-
A
Seller's Agent in 2017
Ann Benton
Coldwell Banker Advantage-Pinehurst
-
M
Buyer's Agent in 2017
Michael Harrell
Berkshire Hathaway HS SP/Pinehurst Realty Group/SP
Map
Source: Hive MLS
MLS Number: 176430
APN: 8524-00-89-3624
- 107 Ramsgate
- 103 Roxburgh Ct
- 103 Bexley Ct
- 195 W Devonshire Ave
- 190 Love Grove Church Rd
- 210 Love Grove Church Rd
- 111 Berkshire
- 124 Berkshire Ct
- 254 W Devonshire Ave
- 120 Berkshire Unit 2397
- 120 Berkshire
- 121 Hastings Rd
- 180 Lancashire Ln
- 148 Lancashire Ln
- 151 Parkwood Ct
- 102 Dartmoor Ln
- 126 Parkwood Ct
