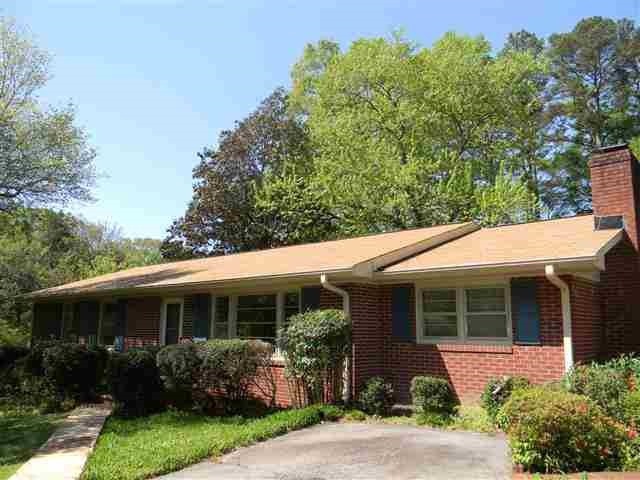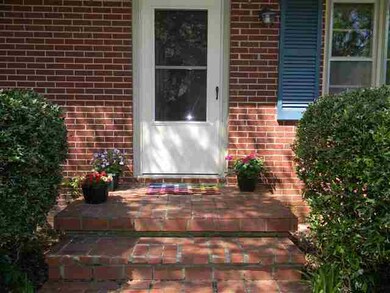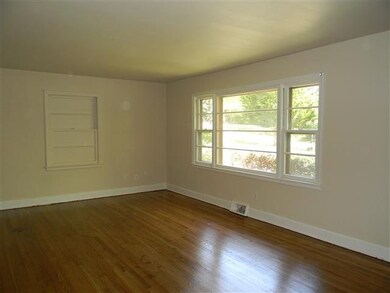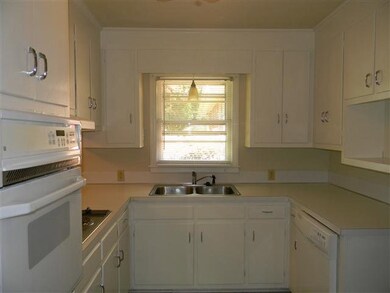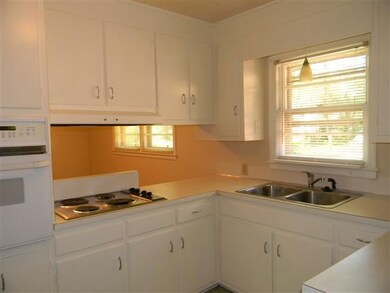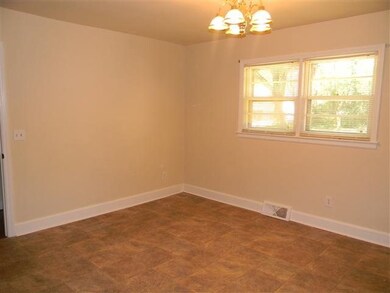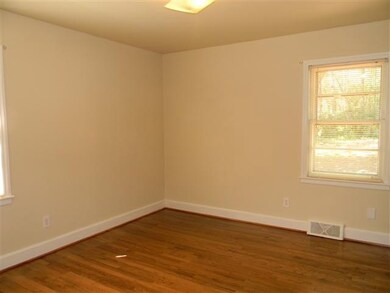
101 Riding Rd Clemson, SC 29631
Downtown Clemson NeighborhoodEstimated Value: $282,000 - $350,000
Highlights
- Wood Flooring
- Bonus Room
- No HOA
- Clemson Elementary School Rated A
- Corner Lot
- Breakfast Room
About This Home
As of July 2016A nice, brick home in Clemson with many different possibilities. The main part of the home features 3BR/1.5BA, recreation room with gas log FP, hardwood floors throughout the living room, hallway, and all 3 bedrooms. The master bedroom has access to the full bath and a walk in closet. The kitchen has newer appliances and all appliances remain including the washer and dryer. Beautiful side porch, brick flooring, leads you to the multi purpose building. It features a full bath. Could be used as an office/study/storage/game room or for guests or as rental income. Recent updates to the home include: new front door and hardware, all hardwood floors have been refinished, new interior and exterior paint, kitchen cabinets painted, newer flooring in the breakfast area, new stormdoor at side entry, new door into the garage. 2 car garage gives you more storage room. Absolutely beautiful azaleas and landscaping. Close to Clemson University!
Last Listed By
Western Upstate Keller William License #100208 Listed on: 03/01/2016
Home Details
Home Type
- Single Family
Est. Annual Taxes
- $2,703
Year Built
- Built in 1961
Lot Details
- Corner Lot
- Landscaped with Trees
Parking
- 2 Car Detached Garage
- Driveway
Home Design
- Brick Exterior Construction
Interior Spaces
- 1,576 Sq Ft Home
- 1-Story Property
- Smooth Ceilings
- Ceiling Fan
- Gas Log Fireplace
- Blinds
- Wood Frame Window
- Bonus Room
- Crawl Space
- Pull Down Stairs to Attic
Kitchen
- Breakfast Room
- Dishwasher
- Laminate Countertops
- Disposal
Flooring
- Wood
- Vinyl
Bedrooms and Bathrooms
- 3 Bedrooms
- Primary bedroom located on second floor
- In-Law or Guest Suite
- Bathroom on Main Level
- Bathtub with Shower
- Walk-in Shower
Laundry
- Dryer
- Washer
Home Security
- Storm Windows
- Storm Doors
Schools
- Clemson Elementary School
- R.C. Edwards Middle School
- D.W. Daniel High School
Utilities
- Cooling Available
- Heating System Uses Gas
- Heating System Uses Natural Gas
- Cable TV Available
Additional Features
- Low Threshold Shower
- Patio
- City Lot
Community Details
- No Home Owners Association
- Meadow Brook Ht Subdivision
Listing and Financial Details
- Tax Lot 001
- Assessor Parcel Number 4053-07-68-0945
Ownership History
Purchase Details
Home Financials for this Owner
Home Financials are based on the most recent Mortgage that was taken out on this home.Purchase Details
Similar Homes in the area
Home Values in the Area
Average Home Value in this Area
Purchase History
| Date | Buyer | Sale Price | Title Company |
|---|---|---|---|
| Dabo S Banas Llc | -- | None Available | |
| Tew Joshua C | $142,500 | None Available | |
| Bro Lois B | -- | -- |
Mortgage History
| Date | Status | Borrower | Loan Amount |
|---|---|---|---|
| Open | Dabo S Bananas Llc | $262,000 | |
| Closed | Tew Joshua C | $114,000 |
Property History
| Date | Event | Price | Change | Sq Ft Price |
|---|---|---|---|---|
| 07/12/2016 07/12/16 | Sold | $142,500 | +1.9% | $90 / Sq Ft |
| 06/02/2016 06/02/16 | Pending | -- | -- | -- |
| 03/01/2016 03/01/16 | For Sale | $139,900 | -- | $89 / Sq Ft |
Tax History Compared to Growth
Tax History
| Year | Tax Paid | Tax Assessment Tax Assessment Total Assessment is a certain percentage of the fair market value that is determined by local assessors to be the total taxable value of land and additions on the property. | Land | Improvement |
|---|---|---|---|---|
| 2024 | $2,703 | $9,320 | $1,800 | $7,520 |
| 2023 | $2,703 | $9,320 | $1,800 | $7,520 |
| 2022 | $2,608 | $9,320 | $1,800 | $7,520 |
| 2021 | $2,611 | $9,320 | $1,800 | $7,520 |
| 2020 | $2,520 | $9,320 | $1,800 | $7,520 |
| 2019 | $2,543 | $9,320 | $1,800 | $7,520 |
| 2018 | $2,467 | $8,550 | $1,500 | $7,050 |
| 2017 | $2,405 | $8,550 | $1,500 | $7,050 |
| 2015 | $2,851 | $10,060 | $0 | $0 |
| 2008 | -- | $8,650 | $1,080 | $7,570 |
Agents Affiliated with this Home
-
Kimberly McCracken
K
Seller's Agent in 2016
Kimberly McCracken
Western Upstate Keller William
(864) 380-8642
14 in this area
102 Total Sales
Map
Source: Western Upstate Multiple Listing Service
MLS Number: 20173807
APN: 4053-07-68-0945
- 193 Holden Dr
- 108 Stanbury Dr
- 103 Jenkins Place
- 108 Highland Dr
- 234 Pendleton Rd
- 113 Castleford Dr
- 214 Highland Dr
- 304 Stonebridge Dr
- 600 Anderson Hwy Unit 613
- 107 Creekview Dr
- 00 W 76 Hwy
- 111 Selby Dr
- 913 Berkeley Dr
- 311 Wild Cherry Ln
- 106 Rippleview Dr
- 226 Tuttle St
- 116 E Brookwood Dr
- 109 Selby Dr
- 100 Berkeley Ct
- 10 Birch Place
- 101 Riding Rd
- 103 Riding Rd
- 261 Rock Creek Rd
- 105 Riding Rd
- 268 Rock Creek Rd
- 100 Riding Rd
- 266 Rock Creek Rd
- 104 Riding Rd
- 259 Rock Creek Rd
- 107 Riding Rd
- 264 Rock Creek Rd
- 262 Rock Creek Rd
- 257 Rock Creek Rd
- 211 Cedar Ln
- 303 Rock Creek Rd
- 109 Riding Rd
- 108 Riding Rd
- 1503 Cedarwood
- 701 Cedarwood Unit 150 Ligon St.
- 903 Cedarwoods Unit 150 Ligon St.
