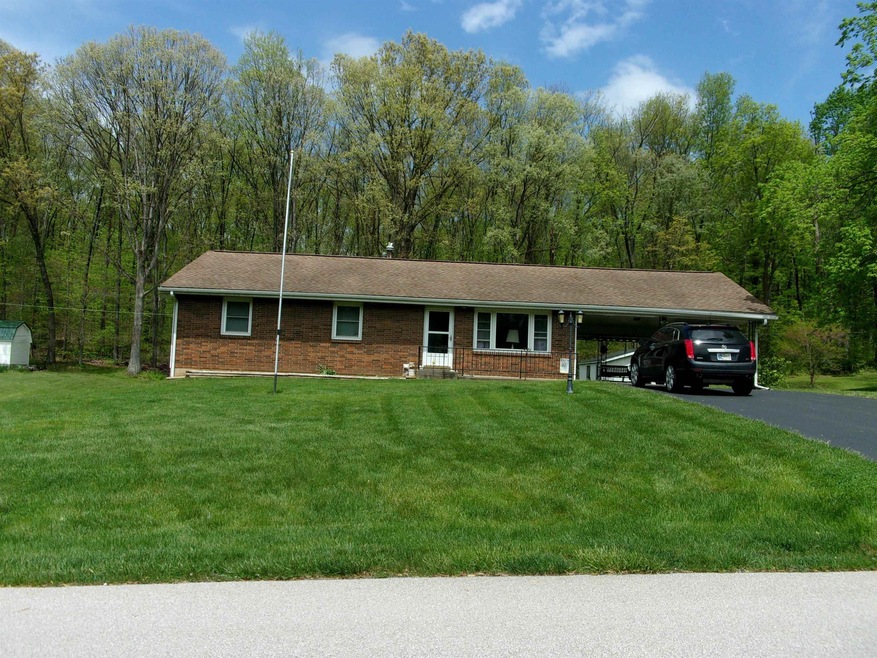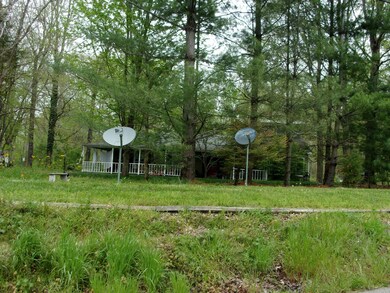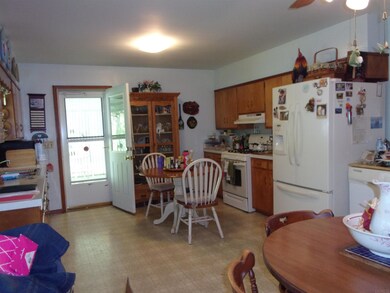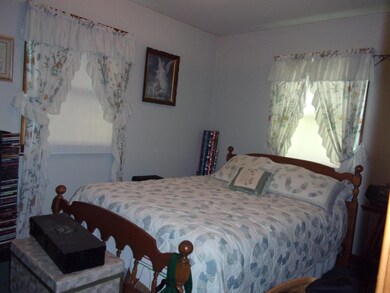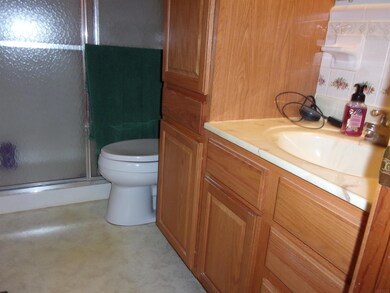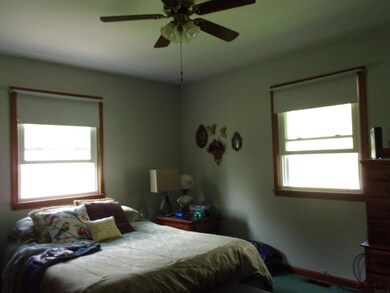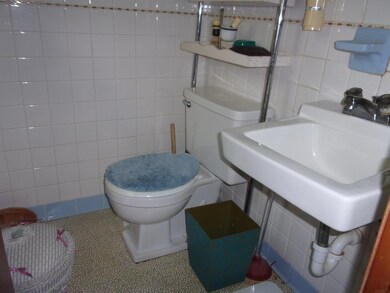
101 Riverview Addition Rd Bedford, IN 47421
Highlights
- Primary Bedroom Suite
- 1 Car Detached Garage
- Forced Air Heating and Cooling System
- Ranch Style House
- Bathtub with Shower
- Carpet
About This Home
As of February 20253 bedrooms 1 and 1/2 baths, 2 car carport, 1 car det garage. One time list and sale, entering for comp reasons
Last Agent to Sell the Property
LUCAS Indiana Realty and Home Services Listed on: 11/18/2022
Home Details
Home Type
- Single Family
Est. Annual Taxes
- $235
Year Built
- Built in 1970
Lot Details
- 0.55 Acre Lot
- Lot Dimensions are 120 x 199
- Rural Setting
- Irregular Lot
Parking
- 1 Car Detached Garage
- Driveway
Home Design
- 1,232 Sq Ft Home
- Ranch Style House
- Brick Exterior Construction
- Shingle Roof
- Vinyl Construction Material
Flooring
- Carpet
- Vinyl
Bedrooms and Bathrooms
- 3 Bedrooms
- Primary Bedroom Suite
- Bathtub with Shower
Schools
- Burris/Hatfield Elementary School
- Mitchell Middle School
- Mitchell High School
Utilities
- Forced Air Heating and Cooling System
- Heating System Uses Gas
- Septic System
Listing and Financial Details
- Assessor Parcel Number 47-11-04-120-012.000-004
Similar Homes in Bedford, IN
Home Values in the Area
Average Home Value in this Area
Property History
| Date | Event | Price | Change | Sq Ft Price |
|---|---|---|---|---|
| 02/21/2025 02/21/25 | Sold | $195,000 | -2.5% | $158 / Sq Ft |
| 01/06/2025 01/06/25 | Pending | -- | -- | -- |
| 01/03/2025 01/03/25 | Price Changed | $200,000 | -7.8% | $162 / Sq Ft |
| 10/10/2024 10/10/24 | Price Changed | $217,000 | -3.6% | $176 / Sq Ft |
| 09/05/2024 09/05/24 | For Sale | $225,000 | +50.0% | $183 / Sq Ft |
| 11/18/2022 11/18/22 | Sold | $150,000 | 0.0% | $122 / Sq Ft |
| 11/18/2022 11/18/22 | For Sale | $150,000 | -- | $122 / Sq Ft |
Tax History Compared to Growth
Tax History
| Year | Tax Paid | Tax Assessment Tax Assessment Total Assessment is a certain percentage of the fair market value that is determined by local assessors to be the total taxable value of land and additions on the property. | Land | Improvement |
|---|---|---|---|---|
| 2024 | $41 | $2,600 | $2,600 | $0 |
| 2023 | $14 | $2,600 | $2,600 | $0 |
| 2022 | $0 | $2,500 | $2,500 | $0 |
| 2021 | $45 | $2,500 | $2,500 | $0 |
| 2020 | $45 | $2,400 | $2,400 | $0 |
| 2019 | $45 | $2,400 | $2,400 | $0 |
| 2018 | $43 | $2,300 | $2,300 | $0 |
| 2017 | $42 | $2,300 | $2,300 | $0 |
| 2016 | $40 | $2,200 | $2,200 | $0 |
| 2014 | $41 | $2,200 | $2,200 | $0 |
Agents Affiliated with this Home
-
Jackie Crane

Seller's Agent in 2025
Jackie Crane
LUCAS Indiana Realty and Home Services
(812) 583-0586
18 Total Sales
-
Kaity Sandes

Buyer's Agent in 2025
Kaity Sandes
The Indiana Team LLC
(360) 823-3283
97 Total Sales
Map
Source: Indiana Regional MLS
MLS Number: 202247436
APN: 47-11-04-120-019.000-004
- 1185 Woodsferry Rd
- 8826 Indiana 37
- 5291 Washington Ave
- 66 Gallery Estates
- TBD Shawnee Dr
- 3421 Washington Ave
- 2200 33rd St
- TBD 33rd St
- 120 Juliet Ln
- 2854 Hillside Dr
- 105 Shawnee Dr
- 3001 X St
- 2823 Hillside Dr
- 3007 X St
- 2404 29th St
- 2204 30th St
- 3324 Patrick Robbins Way
- 2721 Morgan Dr
- 2747 Washington Ave
- 1724 28th St
