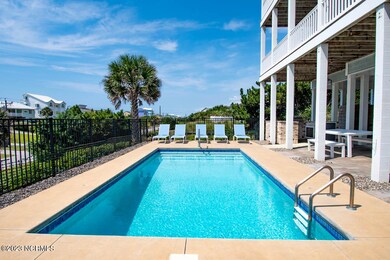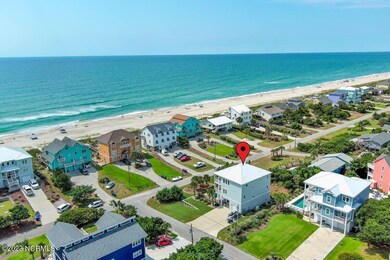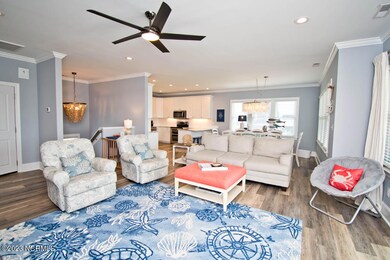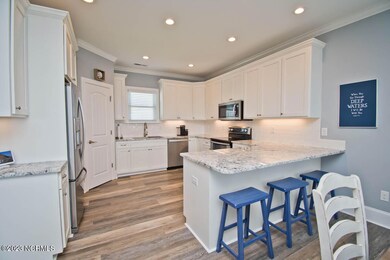
101 Robin St Emerald Isle, NC 28594
Highlights
- Ocean View
- In Ground Pool
- Deck
- White Oak Elementary School Rated A-
- Ocean Side of Freeway
- Main Floor Primary Bedroom
About This Home
As of October 2023Stunning 5-Bedroom, 4.5 BATH, second row HOME WITH POOL in Emerald Isle, NC! Discover COASTAL living at its finest in this exquisite, 3-STORY HOME with 3 3-stop ELEVATOR. BUILT IN 2019 & always used as a second home, 101 Robin Street sits graciously on A CORNER LOT and offers OCEAN VIEWS with luxurious amenities that redefine BEACHSIDE living.You'll be just steps away from the OCEAN by using one of 2 nearby beach access points. 101 Robin Street offers the perfect blend of tranquility and coastal adventure. Whether you're enjoying the ocean breeze from one of two OVERSIZED ocean-view decks or taking a leisurely stroll on the beach, every day feels like a vacation!The heart of this home centers around the open-concept design that seamlessly connects the living, dining, & kitchen areas. Embrace the joy of entertaining as you prepare meals in the modern kitchen featuring top-of-the-line appliances and elegant finishes.With 5 bedrooms, 4.5 baths, there's ample space for family & guests to relax & enjoy a coastal lifestyle. You'll be captivated by the spacious layout and the 2 MASTER SUITES! Four bedrooms boast ocean views & access to the decks! The outdoor living space features an outdoor shower & a sparkling 12 x 24 IN-GROUND CONCRETE POOL with tile border & 6 deck jets, creating a RELAXING OASIS. In 2020, the sellers increased the outdoor living space around the pool by changing the fence configuration & adding pavers, allowing for enjoyment of shade by the pool & under the deck. They added the GORGEOUS OUTDOOR KITCHEN, complete with a gas grill, dual gas burners & a full-sized sink. The IRRIGATION system keeps the manicured yard lush & beautiful!In 2021, sellers added a whole-house Generac generator, complete with a buried propane tank.Offered furnished with few exclusions. Rental analysis provided upon request, though has never been a rental.Experience the allure of 101 Robin Street for yourself! Don't miss it!
Last Agent to Sell the Property
Bluewater Real Estate - EI License #95922 Listed on: 08/31/2023
Home Details
Home Type
- Single Family
Est. Annual Taxes
- $4,538
Year Built
- Built in 2019
Lot Details
- 0.28 Acre Lot
- Lot Dimensions are 109 x 112 x 105 x 112
- Decorative Fence
- Corner Lot
- Irrigation
- Front Yard
Home Design
- Reverse Style Home
- Wood Frame Construction
- Metal Roof
- Vinyl Siding
- Piling Construction
- Stick Built Home
Interior Spaces
- 2,889 Sq Ft Home
- 3-Story Property
- Furnished
- Ceiling height of 9 feet or more
- Double Pane Windows
- Blinds
- Combination Dining and Living Room
- Luxury Vinyl Plank Tile Flooring
- Ocean Views
- Scuttle Attic Hole
- Laundry Room
Kitchen
- Stove
- <<builtInMicrowave>>
- Ice Maker
- Solid Surface Countertops
Bedrooms and Bathrooms
- 5 Bedrooms
- Primary Bedroom on Main
- Walk-In Closet
- Walk-in Shower
Parking
- 1 Car Detached Garage
- Driveway
- Golf Cart Parking
Accessible Home Design
- Accessible Elevator Installed
Pool
- In Ground Pool
- Outdoor Shower
Outdoor Features
- Ocean Side of Freeway
- Balcony
- Deck
- Covered patio or porch
- Outdoor Kitchen
- Outdoor Gas Grill
Schools
- Bogue Sound Elementary School
- Broad Creek Middle School
- Croatan High School
Utilities
- Central Air
- Heat Pump System
- Whole House Permanent Generator
- Propane
- Electric Water Heater
- Fuel Tank
- Municipal Trash
- On Site Septic
- Septic Tank
Community Details
- No Home Owners Association
- Emerald Isle By The Sea Subdivision
Listing and Financial Details
- Assessor Parcel Number 631413025613000
Ownership History
Purchase Details
Home Financials for this Owner
Home Financials are based on the most recent Mortgage that was taken out on this home.Purchase Details
Home Financials for this Owner
Home Financials are based on the most recent Mortgage that was taken out on this home.Purchase Details
Home Financials for this Owner
Home Financials are based on the most recent Mortgage that was taken out on this home.Purchase Details
Similar Homes in Emerald Isle, NC
Home Values in the Area
Average Home Value in this Area
Purchase History
| Date | Type | Sale Price | Title Company |
|---|---|---|---|
| Warranty Deed | $1,930,000 | None Listed On Document | |
| Warranty Deed | $875,000 | None Available | |
| Warranty Deed | $225,000 | None Available | |
| Interfamily Deed Transfer | -- | None Available |
Mortgage History
| Date | Status | Loan Amount | Loan Type |
|---|---|---|---|
| Open | $1,200,000 | New Conventional | |
| Closed | $1,138,198 | Construction | |
| Previous Owner | $523,545 | Future Advance Clause Open End Mortgage |
Property History
| Date | Event | Price | Change | Sq Ft Price |
|---|---|---|---|---|
| 10/27/2023 10/27/23 | Sold | $1,930,000 | -1.0% | $668 / Sq Ft |
| 09/16/2023 09/16/23 | Pending | -- | -- | -- |
| 09/08/2023 09/08/23 | For Sale | $1,950,000 | +122.9% | $675 / Sq Ft |
| 07/17/2019 07/17/19 | Sold | $875,000 | -5.8% | $310 / Sq Ft |
| 07/05/2019 07/05/19 | Pending | -- | -- | -- |
| 04/20/2019 04/20/19 | For Sale | $929,000 | -- | $329 / Sq Ft |
Tax History Compared to Growth
Tax History
| Year | Tax Paid | Tax Assessment Tax Assessment Total Assessment is a certain percentage of the fair market value that is determined by local assessors to be the total taxable value of land and additions on the property. | Land | Improvement |
|---|---|---|---|---|
| 2024 | $46 | $840,283 | $226,689 | $613,594 |
| 2023 | $1,379 | $840,283 | $226,689 | $613,594 |
| 2022 | $4,159 | $840,283 | $226,689 | $613,594 |
| 2021 | $0 | $226,689 | $226,689 | $0 |
| 2020 | $4,345 | $840,283 | $226,689 | $613,594 |
| 2019 | $1,071 | $345,350 | $345,350 | $0 |
| 2017 | $1,071 | $345,350 | $345,350 | $0 |
| 2016 | $1,071 | $345,350 | $345,350 | $0 |
| 2015 | $1,036 | $345,350 | $345,350 | $0 |
| 2014 | $983 | $327,790 | $327,790 | $0 |
Agents Affiliated with this Home
-
Carolyn Blackmon

Seller's Agent in 2023
Carolyn Blackmon
Bluewater Real Estate - EI
(252) 515-4831
44 in this area
112 Total Sales
-
Kenny West
K
Seller's Agent in 2019
Kenny West
West Realty
(252) 723-7470
1 in this area
4 Total Sales
Map
Source: Hive MLS
MLS Number: 100402832
APN: 6314.13.02.5613000
- 3905 Ocean Dr
- 101 Melanie St
- 101 Melaine St
- 3804 Emerald
- 3503 Ocean Dr
- 4101 Ocean Dr
- 103 Grace Ct
- 3307 Ocean Dr Unit 2
- 3309 Emerald Dr Unit East
- 4204 Emerald Dr
- 4306 Emerald
- 3107 Ocean Dr
- 4601 Ocean Dr
- 3013 Ocean Dr
- 3003 Emerald Dr
- 2903 Pointe Dr W Unit B2
- 2905 Pointe Dr W Unit B1 Pier Pointe
- 4705 Ocean Dr
- 2901 Pointe Dr W Unit A1
- 2913 Pointe Dr W Unit A2






