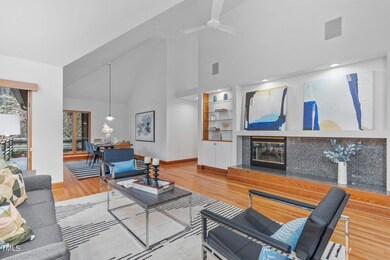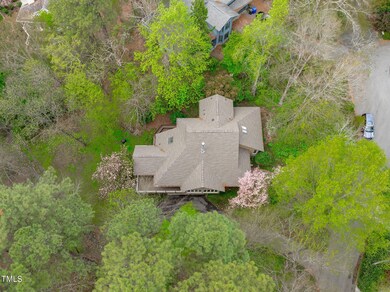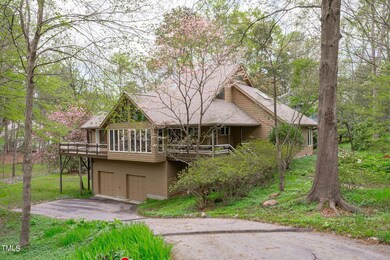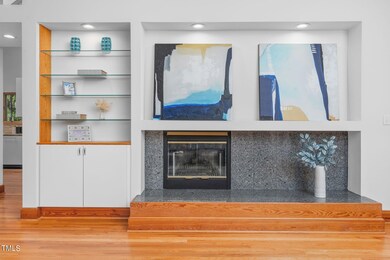
101 Rose Ln Chapel Hill, NC 27514
Franklin-Rosemary NeighborhoodHighlights
- Contemporary Architecture
- Wood Flooring
- No HOA
- Phillips Middle School Rated A
- Main Floor Bedroom
- 2 Car Attached Garage
About This Home
As of June 2024Join a vibrant community nestled on the edge of the Chapel Hill Historic District, where streets were carefully planned to harmonize with their surroundings through complementary architectural styles, details, and materials. Designed by Lucy Carol Davis, this architectural masterpiece prioritizes natural light, flooding the family room and dining area with sunshine and offering treetop vistas. Surrounded by nature, this modern gem has been meticulously maintained, providing a serene escape just moments from downtown. With 3 bedrooms, 2 bathrooms, and a separate dining area, this home exudes character. Cozy up by the two-sided fireplace in either the inviting den or the expansive living room/dining room combo. The wrap-around deck and screened-in porch offer secluded spaces for intimate gatherings or open areas for outdoor cooking. Two main floor bedrooms offer flexibility, while the spacious primary suite with an office nook provides privacy and breathtaking views. Enjoy the best of both worlds: proximity to campus and Chapel Hill's vibrant activities, followed by a tranquil retreat in your peaceful haven!
Home Details
Home Type
- Single Family
Est. Annual Taxes
- $11,592
Year Built
- Built in 1993
Lot Details
- 0.41 Acre Lot
Parking
- 2 Car Attached Garage
Home Design
- Contemporary Architecture
- Slab Foundation
- Shingle Roof
- Cedar
Interior Spaces
- 2,277 Sq Ft Home
- 2-Story Property
- Gas Log Fireplace
- Entrance Foyer
- Family Room with Fireplace
- Dining Room
- Laundry Room
- Unfinished Basement
Flooring
- Wood
- Tile
Bedrooms and Bathrooms
- 3 Bedrooms
- Main Floor Bedroom
- 2 Full Bathrooms
Schools
- Northside Elementary School
- Guy Phillips Middle School
- East Chapel Hill High School
Utilities
- Forced Air Heating and Cooling System
- Heating System Uses Natural Gas
- Gas Water Heater
Community Details
- No Home Owners Association
- North Street Development Subdivision
Listing and Financial Details
- Assessor Parcel Number 9789503396
Ownership History
Purchase Details
Home Financials for this Owner
Home Financials are based on the most recent Mortgage that was taken out on this home.Purchase Details
Home Financials for this Owner
Home Financials are based on the most recent Mortgage that was taken out on this home.Purchase Details
Home Financials for this Owner
Home Financials are based on the most recent Mortgage that was taken out on this home.Purchase Details
Home Financials for this Owner
Home Financials are based on the most recent Mortgage that was taken out on this home.Purchase Details
Similar Homes in Chapel Hill, NC
Home Values in the Area
Average Home Value in this Area
Purchase History
| Date | Type | Sale Price | Title Company |
|---|---|---|---|
| Warranty Deed | $975,000 | None Listed On Document | |
| Warranty Deed | $934,000 | Jonathan Richardson Pllc | |
| Warranty Deed | -- | None Listed On Document | |
| Warranty Deed | -- | None Listed On Document | |
| Deed | $169,900 | -- |
Mortgage History
| Date | Status | Loan Amount | Loan Type |
|---|---|---|---|
| Open | $575,000 | New Conventional | |
| Previous Owner | $584,000 | New Conventional | |
| Previous Owner | $100,000 | Credit Line Revolving |
Property History
| Date | Event | Price | Change | Sq Ft Price |
|---|---|---|---|---|
| 06/07/2024 06/07/24 | Sold | $975,000 | -4.9% | $428 / Sq Ft |
| 05/19/2024 05/19/24 | Pending | -- | -- | -- |
| 04/25/2024 04/25/24 | Price Changed | $1,025,000 | -6.8% | $450 / Sq Ft |
| 04/05/2024 04/05/24 | For Sale | $1,100,000 | +17.8% | $483 / Sq Ft |
| 12/14/2023 12/14/23 | Off Market | $934,000 | -- | -- |
| 03/01/2022 03/01/22 | Sold | $934,000 | +12.1% | $385 / Sq Ft |
| 01/29/2022 01/29/22 | Pending | -- | -- | -- |
| 01/27/2022 01/27/22 | For Sale | $833,000 | -- | $344 / Sq Ft |
Tax History Compared to Growth
Tax History
| Year | Tax Paid | Tax Assessment Tax Assessment Total Assessment is a certain percentage of the fair market value that is determined by local assessors to be the total taxable value of land and additions on the property. | Land | Improvement |
|---|---|---|---|---|
| 2024 | $11,924 | $704,600 | $300,000 | $404,600 |
| 2023 | $11,593 | $704,600 | $300,000 | $404,600 |
| 2022 | $11,106 | $704,600 | $300,000 | $404,600 |
| 2021 | $10,962 | $704,600 | $300,000 | $404,600 |
| 2020 | $11,144 | $673,100 | $300,000 | $373,100 |
| 2018 | $10,897 | $673,100 | $300,000 | $373,100 |
| 2017 | $10,433 | $673,100 | $300,000 | $373,100 |
| 2016 | $10,433 | $634,700 | $161,900 | $472,800 |
| 2015 | $10,517 | $639,928 | $161,940 | $477,988 |
| 2014 | $10,471 | $639,928 | $161,940 | $477,988 |
Agents Affiliated with this Home
-
Tina Caul

Seller's Agent in 2024
Tina Caul
EXP Realty LLC
(919) 263-7653
2 in this area
2,882 Total Sales
-
Minda Coe

Seller Co-Listing Agent in 2024
Minda Coe
EXP Realty LLC
(919) 656-0651
1 in this area
141 Total Sales
-
Jeff Rupkalvis

Buyer's Agent in 2024
Jeff Rupkalvis
Dwell Real Estate
(919) 260-3333
1 in this area
70 Total Sales
-
Rhonda Szostak

Seller's Agent in 2022
Rhonda Szostak
Berkshire Hathaway HomeService
(919) 880-3518
1 in this area
45 Total Sales
Map
Source: Doorify MLS
MLS Number: 10021300
APN: 9789503396
- 108 Rose Ln
- 515 Hillsborough St Unit 111
- 511 Hillsborough St Unit 106
- 511 Hillsborough St Unit 103
- 330 Tenney Cir
- 501 North St
- 400 Bowling Creek Rd
- 4 Bolin Heights
- 301 Hillsborough St Unit A
- 26 Mount Bolus Rd
- 620 Martin Luther King jr Blvd Unit 302
- 620 Martin Luther King jr Blvd Unit 502
- 206 Spring Ln Unit A
- 130 E Longview St Unit S
- 105 Elizabeth St
- 220 Elizabeth St Unit F2
- 182 Chetango Mountain Rd
- 108 Cedar St
- 219 Columbia Place W
- 875 Martin Luther King jr Blvd Unit 15






