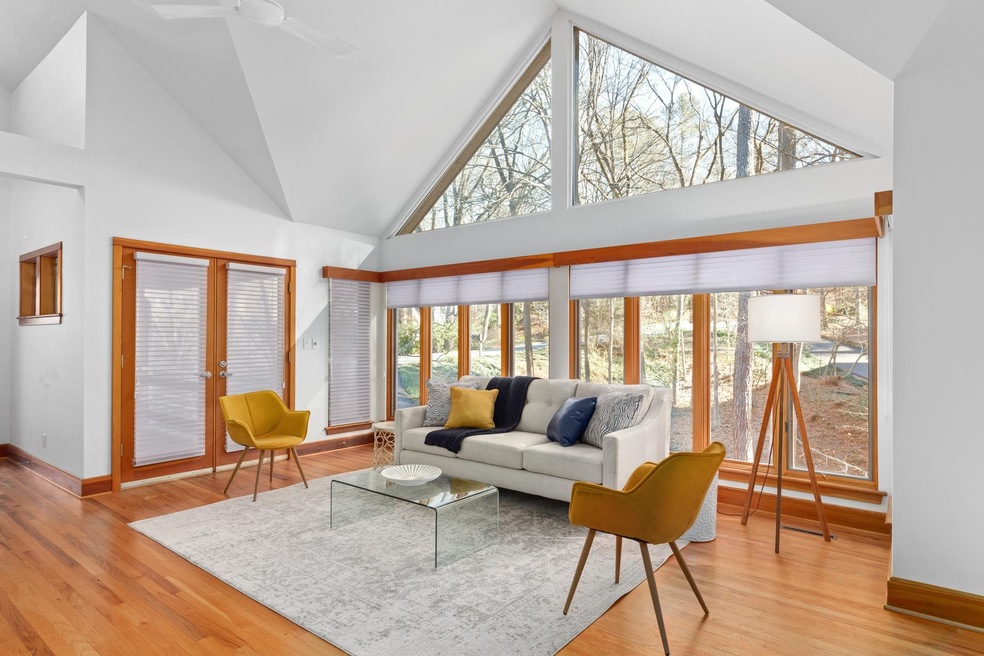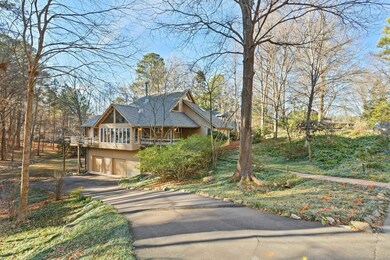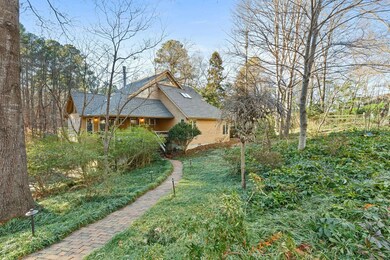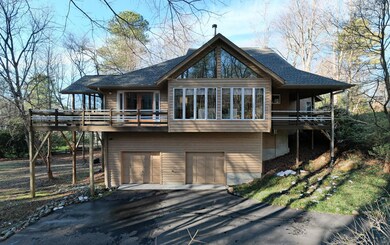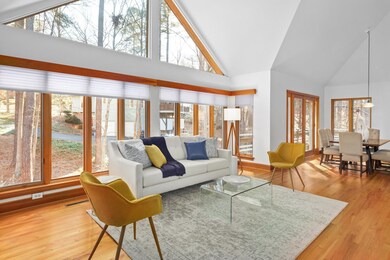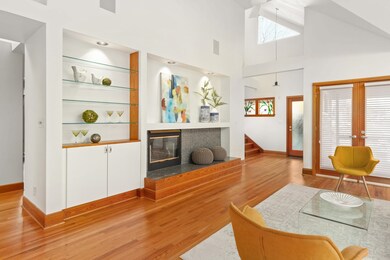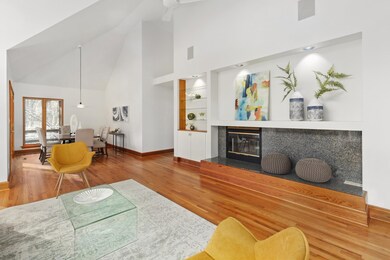
101 Rose Ln Chapel Hill, NC 27514
Franklin-Rosemary NeighborhoodHighlights
- Deck
- Contemporary Architecture
- Main Floor Bedroom
- Phillips Middle School Rated A
- Wood Flooring
- No HOA
About This Home
As of June 2024You found it! Gorgeous contemporary in a fairytale-like setting, off the beaten path, but walkable to downtown. 3 bdrms, 2 baths, sep dining. Enjoy sips of something around the 2 sided FP in the cozy den or the open LR/DR setting. The wrap around deck provides a screened in area for cozy times or open sections for grilling. The quiet setting is a truly special place where neighbors socialize, share in parties and special times together! New roof 2021! Exterior paint 2019. Driveway repaved 2020. HVAC 2017.
Last Agent to Sell the Property
Berkshire Hathaway HomeService License #195572 Listed on: 01/27/2022

Home Details
Home Type
- Single Family
Est. Annual Taxes
- $10,202
Year Built
- Built in 1993
Lot Details
- 0.41 Acre Lot
- Lot Dimensions are 162x198x213x27
- Cul-De-Sac
- Open Lot
- Landscaped with Trees
Parking
- 2 Car Garage
- Basement Garage
- Private Driveway
Home Design
- Contemporary Architecture
- Slab Foundation
- Cedar
Interior Spaces
- 2,425 Sq Ft Home
- Multi-Level Property
- Gas Log Fireplace
- Entrance Foyer
- Family Room
- Living Room with Fireplace
- Combination Dining and Living Room
- Den with Fireplace
- Screened Porch
- Basement
- Crawl Space
- Home Security System
Kitchen
- Self-Cleaning Oven
- Gas Range
- Microwave
- Dishwasher
Flooring
- Wood
- Tile
Bedrooms and Bathrooms
- 3 Bedrooms
- Main Floor Bedroom
- 2 Full Bathrooms
- Double Vanity
- Private Water Closet
- Soaking Tub
- Shower Only
- Walk-in Shower
Laundry
- Laundry in Hall
- Laundry on main level
Outdoor Features
- Deck
- Exterior Lighting
Schools
- Northside Elementary School
- Guy Phillips Middle School
- East Chapel Hill High School
Utilities
- Forced Air Heating and Cooling System
- Heating System Uses Natural Gas
- Heat Pump System
- Electric Water Heater
Community Details
- No Home Owners Association
- North Street Development Subdivision
Ownership History
Purchase Details
Home Financials for this Owner
Home Financials are based on the most recent Mortgage that was taken out on this home.Purchase Details
Home Financials for this Owner
Home Financials are based on the most recent Mortgage that was taken out on this home.Purchase Details
Home Financials for this Owner
Home Financials are based on the most recent Mortgage that was taken out on this home.Purchase Details
Home Financials for this Owner
Home Financials are based on the most recent Mortgage that was taken out on this home.Purchase Details
Similar Homes in Chapel Hill, NC
Home Values in the Area
Average Home Value in this Area
Purchase History
| Date | Type | Sale Price | Title Company |
|---|---|---|---|
| Warranty Deed | $975,000 | None Listed On Document | |
| Warranty Deed | $934,000 | Jonathan Richardson Pllc | |
| Warranty Deed | -- | None Listed On Document | |
| Warranty Deed | -- | None Listed On Document | |
| Deed | $169,900 | -- |
Mortgage History
| Date | Status | Loan Amount | Loan Type |
|---|---|---|---|
| Open | $575,000 | New Conventional | |
| Previous Owner | $584,000 | New Conventional | |
| Previous Owner | $100,000 | Credit Line Revolving |
Property History
| Date | Event | Price | Change | Sq Ft Price |
|---|---|---|---|---|
| 06/07/2024 06/07/24 | Sold | $975,000 | -4.9% | $428 / Sq Ft |
| 05/19/2024 05/19/24 | Pending | -- | -- | -- |
| 04/25/2024 04/25/24 | Price Changed | $1,025,000 | -6.8% | $450 / Sq Ft |
| 04/05/2024 04/05/24 | For Sale | $1,100,000 | +17.8% | $483 / Sq Ft |
| 12/14/2023 12/14/23 | Off Market | $934,000 | -- | -- |
| 03/01/2022 03/01/22 | Sold | $934,000 | +12.1% | $385 / Sq Ft |
| 01/29/2022 01/29/22 | Pending | -- | -- | -- |
| 01/27/2022 01/27/22 | For Sale | $833,000 | -- | $344 / Sq Ft |
Tax History Compared to Growth
Tax History
| Year | Tax Paid | Tax Assessment Tax Assessment Total Assessment is a certain percentage of the fair market value that is determined by local assessors to be the total taxable value of land and additions on the property. | Land | Improvement |
|---|---|---|---|---|
| 2024 | $11,924 | $704,600 | $300,000 | $404,600 |
| 2023 | $11,593 | $704,600 | $300,000 | $404,600 |
| 2022 | $11,106 | $704,600 | $300,000 | $404,600 |
| 2021 | $10,962 | $704,600 | $300,000 | $404,600 |
| 2020 | $11,144 | $673,100 | $300,000 | $373,100 |
| 2018 | $10,897 | $673,100 | $300,000 | $373,100 |
| 2017 | $10,433 | $673,100 | $300,000 | $373,100 |
| 2016 | $10,433 | $634,700 | $161,900 | $472,800 |
| 2015 | $10,517 | $639,928 | $161,940 | $477,988 |
| 2014 | $10,471 | $639,928 | $161,940 | $477,988 |
Agents Affiliated with this Home
-
Tina Caul

Seller's Agent in 2024
Tina Caul
EXP Realty LLC
(919) 263-7653
2 in this area
2,890 Total Sales
-
Minda Coe

Seller Co-Listing Agent in 2024
Minda Coe
EXP Realty LLC
(919) 656-0651
1 in this area
141 Total Sales
-
Jeff Rupkalvis

Buyer's Agent in 2024
Jeff Rupkalvis
Dwell Real Estate
(919) 260-3333
1 in this area
70 Total Sales
-
Rhonda Szostak

Seller's Agent in 2022
Rhonda Szostak
Berkshire Hathaway HomeService
(919) 880-3518
1 in this area
45 Total Sales
Map
Source: Doorify MLS
MLS Number: 2428795
APN: 9789503396
- 515 Hillsborough St Unit 111
- 511 Hillsborough St Unit 106
- 511 Hillsborough St Unit 103
- 501 North St
- 330 Tenney Cir
- 4 Bolin Heights
- 301 Hillsborough St Unit A
- 400 Bowling Creek Rd
- 704 Martin Luther King jr Blvd Unit D12
- 620 Martin Luther King jr Blvd Unit 302
- 620 Martin Luther King jr Blvd Unit 502
- 206 Spring Ln Unit A
- 26 Mount Bolus Rd
- 130 E Longview St Unit S
- 182 Chetango Mountain Rd
- 105 Elizabeth St
- 219 Columbia Place W
- 220 Elizabeth St Unit F2
- 108 Cedar St
- 875 Martin Luther King jr Blvd Unit 7
