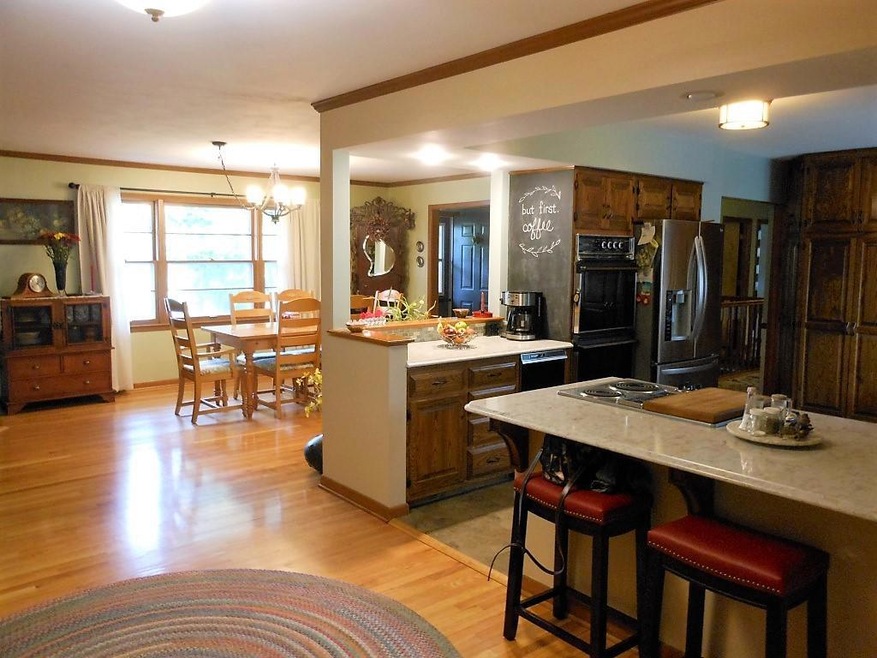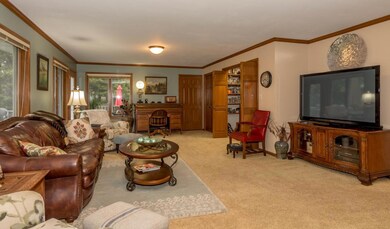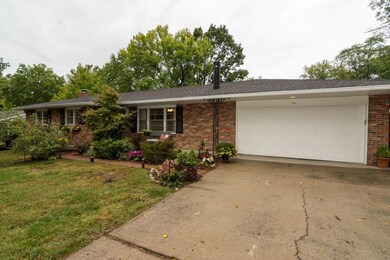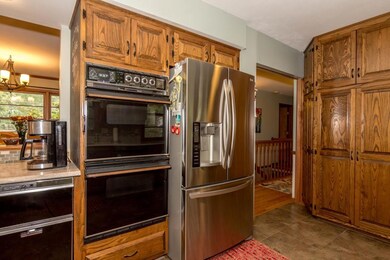
101 Russell Blvd Columbia, MO 65203
Estimated Value: $367,175 - $481,000
Highlights
- Deck
- Ranch Style House
- Wood Flooring
- David H. Hickman High School Rated A-
- Partially Wooded Lot
- Sun or Florida Room
About This Home
As of December 2017FANTASTIC LOCATION * FANTASTIC HOME
Beautiful hardwood floors, updated kitchen, main floor family room walks out to screened porch and 3 level deck. Beautifully landscaped front yard and shaded level backyard with privacy fence, garden spot and lawn shed. Walk out basement features family room w/ gas fireplace, bedroom & bath plus tons of storage. Main floor laundry, 2 car garage + a 1 car carport.
Last Listed By
Sam Bornhauser
ReeceNichols Mid Missouri License #1999086502 Listed on: 10/04/2017
Home Details
Home Type
- Single Family
Est. Annual Taxes
- $2,530
Year Built
- Built in 1962
Lot Details
- Lot Dimensions are 100 x 135
- East Facing Home
- Privacy Fence
- Wood Fence
- Back Yard Fenced
- Partially Wooded Lot
- Vegetable Garden
Parking
- 2 Car Attached Garage
- Garage on Main Level
- Garage Door Opener
- Driveway
Home Design
- Ranch Style House
- Brick Veneer
- Concrete Foundation
- Poured Concrete
- Architectural Shingle Roof
- Composition Roof
- Metal Siding
Interior Spaces
- Ceiling Fan
- Paddle Fans
- Screen For Fireplace
- Gas Fireplace
- Window Treatments
- Wood Frame Window
- Family Room with Fireplace
- Living Room
- Formal Dining Room
- Sun or Florida Room
- Screened Porch
- Partially Finished Basement
- Walk-Out Basement
Kitchen
- Eat-In Kitchen
- Built-In Oven
- Electric Cooktop
- Dishwasher
- Granite Countertops
- Trash Compactor
- Disposal
Flooring
- Wood
- Carpet
- Ceramic Tile
Bedrooms and Bathrooms
- 4 Bedrooms
- 3 Full Bathrooms
- Bathtub with Shower
- Shower Only
Laundry
- Laundry on main level
- Washer and Dryer Hookup
Home Security
- Storm Doors
- Fire and Smoke Detector
Outdoor Features
- Wrap Around Balcony
- Deck
- Storage Shed
Schools
- Russell Boulevard Elementary School
- West Middle School
- Hickman High School
Utilities
- Whole House Fan
- Forced Air Heating and Cooling System
- Heating System Uses Natural Gas
- High-Efficiency Furnace
- Cable TV Available
Community Details
- No Home Owners Association
- Sappington Sub Subdivision
Listing and Financial Details
- Assessor Parcel Number 1650800040210001
Ownership History
Purchase Details
Home Financials for this Owner
Home Financials are based on the most recent Mortgage that was taken out on this home.Purchase Details
Home Financials for this Owner
Home Financials are based on the most recent Mortgage that was taken out on this home.Purchase Details
Home Financials for this Owner
Home Financials are based on the most recent Mortgage that was taken out on this home.Similar Homes in Columbia, MO
Home Values in the Area
Average Home Value in this Area
Purchase History
| Date | Buyer | Sale Price | Title Company |
|---|---|---|---|
| Balke Anita | -- | Boone Central Title Co | |
| Edwards Ronald L | -- | None Available | |
| Klosterman Brad | -- | Boone Central Title Company |
Mortgage History
| Date | Status | Borrower | Loan Amount |
|---|---|---|---|
| Open | Balke Anita | $100,000 | |
| Closed | Balke Anita | $125,000 | |
| Previous Owner | Edwards Ronald L | $175,704 | |
| Previous Owner | Klosterman Brad | $155,600 |
Property History
| Date | Event | Price | Change | Sq Ft Price |
|---|---|---|---|---|
| 12/01/2017 12/01/17 | Sold | -- | -- | -- |
| 10/26/2017 10/26/17 | Pending | -- | -- | -- |
| 10/04/2017 10/04/17 | For Sale | $265,000 | +20.7% | $88 / Sq Ft |
| 07/09/2014 07/09/14 | Sold | -- | -- | -- |
| 04/28/2014 04/28/14 | Pending | -- | -- | -- |
| 04/25/2014 04/25/14 | For Sale | $219,630 | +9.9% | $78 / Sq Ft |
| 08/07/2012 08/07/12 | Sold | -- | -- | -- |
| 06/29/2012 06/29/12 | Pending | -- | -- | -- |
| 05/30/2012 05/30/12 | For Sale | $199,900 | -- | $70 / Sq Ft |
Tax History Compared to Growth
Tax History
| Year | Tax Paid | Tax Assessment Tax Assessment Total Assessment is a certain percentage of the fair market value that is determined by local assessors to be the total taxable value of land and additions on the property. | Land | Improvement |
|---|---|---|---|---|
| 2024 | $2,956 | $43,814 | $5,339 | $38,475 |
| 2023 | $2,931 | $43,814 | $5,339 | $38,475 |
| 2022 | $2,711 | $40,565 | $5,339 | $35,226 |
| 2021 | $2,716 | $40,565 | $5,339 | $35,226 |
| 2020 | $2,676 | $37,551 | $5,339 | $32,212 |
| 2019 | $2,676 | $37,551 | $5,339 | $32,212 |
| 2018 | $2,495 | $0 | $0 | $0 |
| 2017 | $2,465 | $34,770 | $5,339 | $29,431 |
| 2016 | $2,530 | $34,770 | $5,339 | $29,431 |
| 2015 | $2,334 | $34,770 | $5,339 | $29,431 |
| 2014 | -- | $34,770 | $5,339 | $29,431 |
Agents Affiliated with this Home
-
S
Seller's Agent in 2017
Sam Bornhauser
ReeceNichols Mid Missouri
-
E
Buyer's Agent in 2017
Erin Hendershott
RE/MAX
-
C
Seller's Agent in 2014
Cindy Whitby
RE/MAX
-
Julie Wesley

Seller's Agent in 2012
Julie Wesley
House of Brokers Realty, Inc.
(573) 446-6500
383 Total Sales
-
J
Seller Co-Listing Agent in 2012
JAN CUMBIE
House of Brokers Realty, Inc.
Map
Source: Columbia Board of REALTORS®
MLS Number: 373510
APN: 16-508-00-04-021-00-01
- 113 Westridge Dr
- 208 Bourn Ave
- 702 Russell Blvd
- 404 Bourn Ave
- 1703 W Rollins Rd
- 807 College Park Dr
- 1509 W Rollins Rd
- 202 Pershing Rd
- 1106 W Broadway
- 1105 Marygene St
- 405 Auburn Ln
- 1304 W Worley St
- 1804 Princeton Dr
- 24 West Blvd N
- 1418 Bradford Dr
- 914 Martin Dr
- 801 Clinkscales Rd
- 2800 Summit Rd
- 811 Clinkscales Rd
- 2801 W Broadway Unit N-1
- 101 Russell Blvd
- 105 Russell Blvd
- 100 Sappington Dr
- 104 Sappington Dr
- 109 Russell Blvd
- 104 Russell Blvd
- TR D Russell Blvd
- 108 Sappington Dr
- 1804 W Broadway
- 108 Russell Blvd
- 12 Russell Blvd
- 113 Russell Blvd
- 101 Sappington Dr
- 112 Sappington Dr
- 110 Russell Blvd
- 15 Sappington Dr
- 105 Sappington Dr
- 11 Sappington Dr
- 4 Russell Blvd
- 109 Sappington Dr






