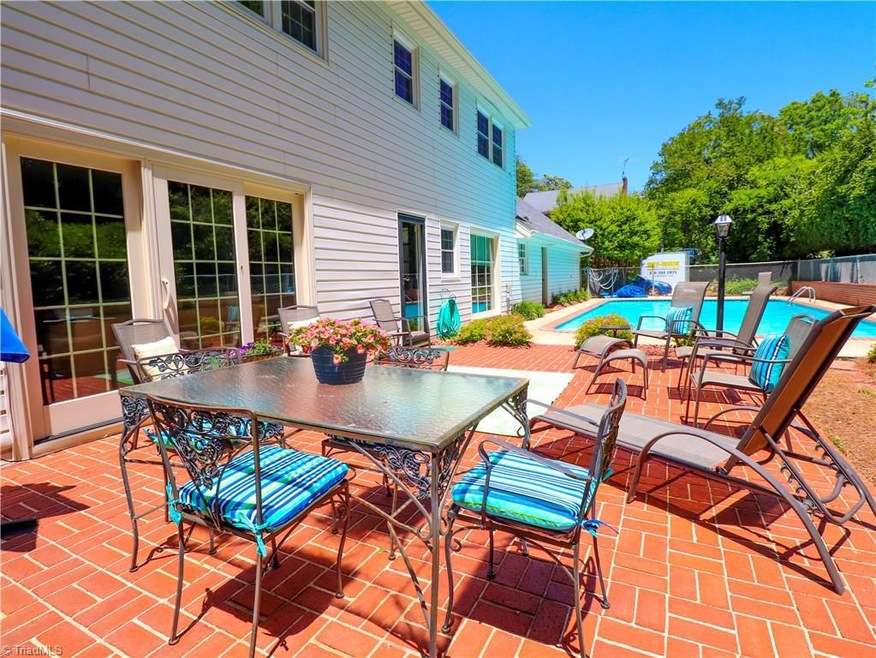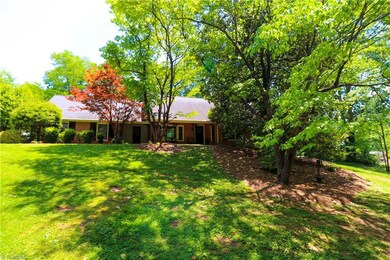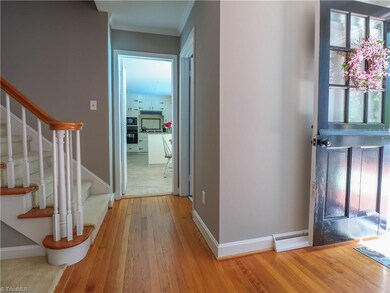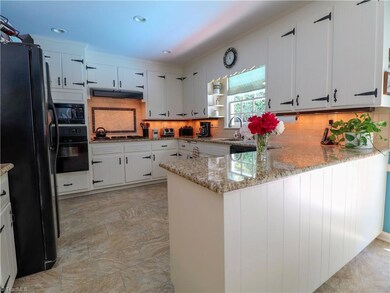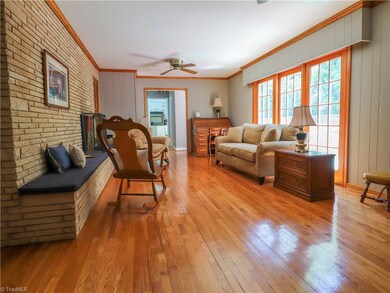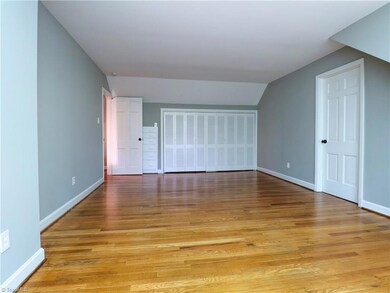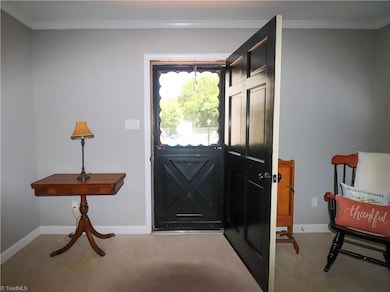
$249,900
- 3 Beds
- 2 Baths
- 1,250 Sq Ft
- 112 Taft St
- Mayodan, NC
Brand New Construction! One Level Living under 250k! Check out the Open Kitchen with Granite Countertops, Stainless Steel Appliances and Gorgeous LVP Flooring THROUGHOUT! This home boasts Vaulted Ceilings and a covered front porch, perfect to have your morning coffee on! Why Buy Used, When You Can Buy NEW!!
Amber Honeycutt KELLER WILLIAMS REALTY
