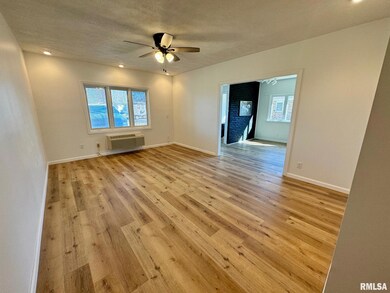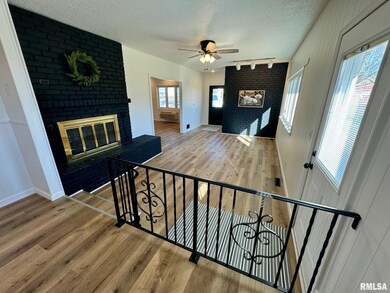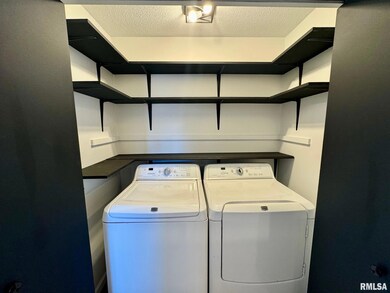
101 S Elm St Stonington, IL 62567
Highlights
- Ranch Style House
- 2 Car Attached Garage
- Level Lot
- Formal Dining Room
- Forced Air Heating System
- Gas Log Fireplace
About This Home
As of April 2025This home has it all. Beautiful three bedroom with potential for four, 1.5 bath ranch home! Living room in the front of the home and family room in the back with gorgeous brick gas fireplace. Open concept family, dining, kitchen area. Luxury vinyl plank throughout. Third living room space could be used as fourth bed-it does have a closet. Kitchen appliances stay as well as the washer and dryer. Nice two car attached garage. Concrete drive. Concrete patio. Large 100 x 150 lot. Detached 24 x 32ft. garage with two garage doors, heated. Don't miss out!
Last Agent to Sell the Property
Craggs REALTORS, Inc. Brokerage Phone: 217-827-9214 License #475179353 Listed on: 03/23/2025
Last Buyer's Agent
Craggs REALTORS, Inc. Brokerage Phone: 217-827-9214 License #475179353 Listed on: 03/23/2025
Home Details
Home Type
- Single Family
Est. Annual Taxes
- $2,820
Year Built
- Built in 1970
Lot Details
- Lot Dimensions are 100x150
- Level Lot
Parking
- 2 Car Attached Garage
Home Design
- Ranch Style House
- Block Foundation
- Shingle Roof
- Vinyl Siding
Interior Spaces
- 1,704 Sq Ft Home
- Gas Log Fireplace
- Formal Dining Room
- Crawl Space
Bedrooms and Bathrooms
- 3 Bedrooms
Schools
- Taylorville High School
Utilities
- Forced Air Heating System
Listing and Financial Details
- Homestead Exemption
- Assessor Parcel Number 16-09-27-138-010-00
Ownership History
Purchase Details
Home Financials for this Owner
Home Financials are based on the most recent Mortgage that was taken out on this home.Purchase Details
Purchase Details
Home Financials for this Owner
Home Financials are based on the most recent Mortgage that was taken out on this home.Purchase Details
Purchase Details
Similar Homes in Stonington, IL
Home Values in the Area
Average Home Value in this Area
Purchase History
| Date | Type | Sale Price | Title Company |
|---|---|---|---|
| Warranty Deed | $190,000 | None Listed On Document | |
| Sheriffs Deed | $84,000 | None Listed On Document | |
| Interfamily Deed Transfer | -- | None Available | |
| Interfamily Deed Transfer | -- | None Available | |
| Warranty Deed | $108,000 | None Available |
Mortgage History
| Date | Status | Loan Amount | Loan Type |
|---|---|---|---|
| Open | $170,000 | New Conventional | |
| Previous Owner | $86,000 | New Conventional | |
| Previous Owner | $40,000 | Unknown | |
| Previous Owner | $16,000 | Credit Line Revolving |
Property History
| Date | Event | Price | Change | Sq Ft Price |
|---|---|---|---|---|
| 04/18/2025 04/18/25 | Sold | $190,000 | -5.0% | $112 / Sq Ft |
| 03/23/2025 03/23/25 | Pending | -- | -- | -- |
| 03/23/2025 03/23/25 | For Sale | $199,900 | -- | $117 / Sq Ft |
Tax History Compared to Growth
Tax History
| Year | Tax Paid | Tax Assessment Tax Assessment Total Assessment is a certain percentage of the fair market value that is determined by local assessors to be the total taxable value of land and additions on the property. | Land | Improvement |
|---|---|---|---|---|
| 2023 | $2,820 | $44,325 | $5,141 | $39,184 |
| 2022 | $2,627 | $40,347 | $4,680 | $35,667 |
| 2021 | $2,560 | $39,500 | $4,470 | $35,030 |
| 2020 | $2,565 | $39,500 | $4,470 | $35,030 |
| 2019 | $2,752 | $42,454 | $4,470 | $37,984 |
| 2018 | $2,677 | $41,027 | $4,320 | $36,707 |
| 2017 | $2,260 | $37,329 | $4,123 | $33,206 |
| 2016 | $1,978 | $36,597 | $4,042 | $32,555 |
| 2015 | $1,903 | $35,143 | $3,882 | $31,261 |
| 2014 | $1,867 | $34,403 | $3,800 | $30,603 |
| 2013 | $1,920 | $34,817 | $3,620 | $31,197 |
| 2011 | $2,063 | $34,817 | $3,620 | $31,197 |
Agents Affiliated with this Home
-
Kayla Shoemaker

Seller's Agent in 2025
Kayla Shoemaker
Craggs REALTORS, Inc.
(217) 827-9214
128 Total Sales
Map
Source: RMLS Alliance
MLS Number: CA1035247
APN: 16-09-27-138-010-00
- 211 S Elm St
- 302 S Main St
- 212 W Wabash Ave
- 2247 N 1900 Rd E
- 202 College St
- 317 E Lincoln St
- 615 N Leland Ln
- 324 Beechwood Dr
- 509 Whitney Ln
- 2304 Northshire Rd
- 326 Fairway Ave
- 1756A N 2525 Rd E
- Part Sw1 4 Nw1 4 1994 R02128 170304 000
- 1001 E Esther St
- 917 E Esther St
- 1203 Roosevelt Rd
- 1221 E Park St
- 1207 Roosevelt Rd
- 901 E Oak St
- 902 E Oak St






