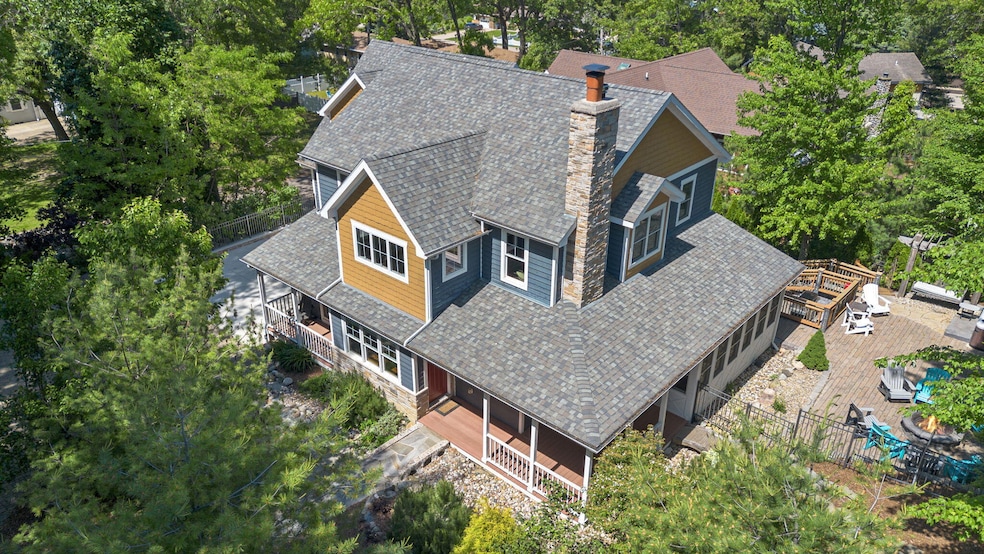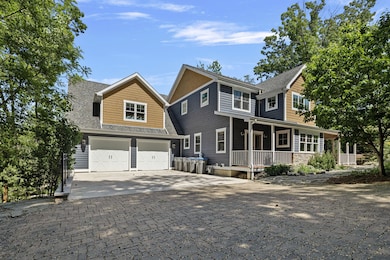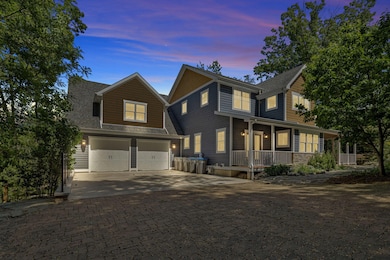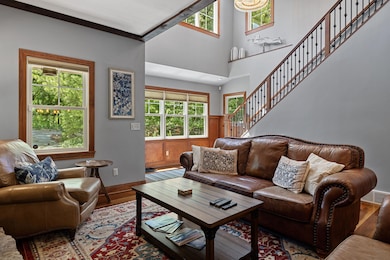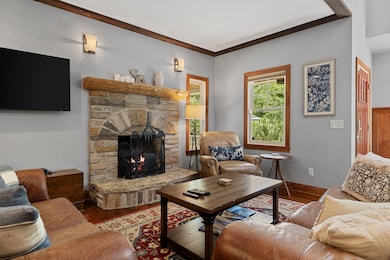
101 S Griffith St New Buffalo, MI 49117
Highlights
- Private Waterfront
- Spa
- Clubhouse
- New Buffalo Elementary School Rated A
- Waterfall on Lot
- Contemporary Architecture
About This Home
As of January 2025Welcome to Moose House - a spacious and versatile 6-bedroom, 4.5-bathroom retreat with multiple outdoor spaces. Perfect for large or extended families! This well-appointed home comfortably sleeps 14 and features a fully equipped mother-in-law suite, offering privacy and comfort for all. With 2 two-car garages, ample space, and every imaginable amenity, this property checks all the boxes. Proven to be a highly popular and professionally managed year-round vacation rental, Moose House generates over $100K in gross annual income, even with owner usage and time blocked off for maintenance and repairs. The location is unbeatable! A short walk to town and the beach and 16 steps down to the association pool and clubhouse, and Oselka Park at the corner for the kids to play. Additionally, NBHS pickleball and tennis courts are only a quick stroll away, ensuring fun for all. Great Room, featuring stone fireplace, is open to the gourmet kitchen with large island, leading to 3-season sunroom, multiple outdoor entertaining spaces, and hot tub for 8 and firepit for evening chilling. The main level boasts a large primary suite w/dual rain-shower heads and whirlpool tub. The lower level offers game room, full theater with updated equipment, a cozy bedroom with a second fireplace, and full bath. Upstairs, the open loft space offers versatility, w/three additional bedrooms and bath. Additionally, a full en suite guest apartment with a separate exterior entrance, kitchen, and 2nd laundry provides comfort and privacy for guests or extended family.
This home is being sold 100% turn-key. A comfortable haven for your family with rental income to help defray operating costs, Moose House offers the best of both worlds.
Last Agent to Sell the Property
@properties Christie's International R.E. License #6501379962 Listed on: 09/26/2024

Home Details
Home Type
- Single Family
Est. Annual Taxes
- $21,569
Year Built
- Built in 2012
Lot Details
- 0.84 Acre Lot
- Lot Dimensions are 168 x 219
- Private Waterfront
- Cul-De-Sac
- Wooded Lot
HOA Fees
- $533 Monthly HOA Fees
Parking
- 4 Car Attached Garage
- Paver Block
Home Design
- Contemporary Architecture
- Brick Exterior Construction
- Composition Roof
- HardiePlank Siding
Interior Spaces
- 3,655 Sq Ft Home
- 3-Story Property
- Ceiling Fan
- Insulated Windows
- Window Treatments
- Mud Room
- Living Room with Fireplace
- 2 Fireplaces
- Sun or Florida Room
- Walk-Out Basement
Kitchen
- Eat-In Kitchen
- Range
- Microwave
- Dishwasher
- Kitchen Island
Bedrooms and Bathrooms
- 6 Bedrooms | 1 Main Level Bedroom
Laundry
- Laundry on main level
- Dryer
- Washer
Outdoor Features
- Spa
- Patio
- Waterfall on Lot
Utilities
- Forced Air Heating and Cooling System
- Heating System Uses Natural Gas
- Natural Gas Water Heater
- High Speed Internet
- Cable TV Available
Community Details
Overview
- Camp Buffalo Subdivision
Amenities
- Clubhouse
Recreation
- Community Pool
Ownership History
Purchase Details
Home Financials for this Owner
Home Financials are based on the most recent Mortgage that was taken out on this home.Purchase Details
Purchase Details
Home Financials for this Owner
Home Financials are based on the most recent Mortgage that was taken out on this home.Purchase Details
Home Financials for this Owner
Home Financials are based on the most recent Mortgage that was taken out on this home.Purchase Details
Similar Homes in New Buffalo, MI
Home Values in the Area
Average Home Value in this Area
Purchase History
| Date | Type | Sale Price | Title Company |
|---|---|---|---|
| Warranty Deed | -- | None Listed On Document | |
| Warranty Deed | -- | Miller Johnson Schroeder Plc | |
| Interfamily Deed Transfer | -- | Chicago Title Of Mi Inc | |
| Deed | -- | None Available | |
| Interfamily Deed Transfer | -- | None Available |
Mortgage History
| Date | Status | Loan Amount | Loan Type |
|---|---|---|---|
| Previous Owner | $656,250 | Commercial | |
| Previous Owner | $225,000 | Credit Line Revolving |
Property History
| Date | Event | Price | Change | Sq Ft Price |
|---|---|---|---|---|
| 01/13/2025 01/13/25 | Sold | $1,317,500 | -5.6% | $360 / Sq Ft |
| 11/05/2024 11/05/24 | Price Changed | $1,395,000 | 0.0% | $382 / Sq Ft |
| 11/05/2024 11/05/24 | For Sale | $1,395,000 | -6.7% | $382 / Sq Ft |
| 10/14/2024 10/14/24 | Off Market | $1,495,000 | -- | -- |
| 09/26/2024 09/26/24 | For Sale | $1,495,000 | +67.0% | $409 / Sq Ft |
| 01/26/2021 01/26/21 | Sold | $895,000 | +2.3% | $245 / Sq Ft |
| 01/14/2021 01/14/21 | For Sale | $875,000 | -- | $239 / Sq Ft |
| 10/18/2020 10/18/20 | Pending | -- | -- | -- |
Tax History Compared to Growth
Tax History
| Year | Tax Paid | Tax Assessment Tax Assessment Total Assessment is a certain percentage of the fair market value that is determined by local assessors to be the total taxable value of land and additions on the property. | Land | Improvement |
|---|---|---|---|---|
| 2025 | $20,709 | $479,600 | $0 | $0 |
| 2024 | $13,664 | $482,800 | $0 | $0 |
| 2023 | $13,129 | $430,300 | $0 | $0 |
| 2022 | $13,413 | $439,600 | $0 | $0 |
| 2021 | $7,164 | $441,300 | $43,600 | $397,700 |
| 2020 | $7,083 | $459,600 | $0 | $0 |
| 2019 | $7,025 | $348,000 | $34,500 | $313,500 |
| 2018 | $7,004 | $348,000 | $0 | $0 |
| 2017 | $7,073 | $238,700 | $0 | $0 |
| 2016 | $6,900 | $234,400 | $0 | $0 |
| 2015 | $6,941 | $235,600 | $0 | $0 |
| 2014 | $3,194 | $139,400 | $0 | $0 |
Agents Affiliated with this Home
-
Janice Smith

Seller's Agent in 2025
Janice Smith
@ Properties
(773) 230-0839
95 Total Sales
-
Jeff Roth
J
Buyer's Agent in 2025
Jeff Roth
The More Group MI, LLC
(734) 260-8729
9 Total Sales
-
Mary Vanpelt
M
Seller's Agent in 2021
Mary Vanpelt
Berkshire Hathaway HomeServices Chicago
(269) 469-8300
14 Total Sales
-
R
Seller Co-Listing Agent in 2021
Ronald Morales
Berkshire Hathaway HomeServices Chicago
(312) 952-8361
13 Total Sales
Map
Source: Southwestern Michigan Association of REALTORS®
MLS Number: 24050684
APN: 11-62-1000-0001-00-9
- 816 E Indiana St
- 820 E Indiana St
- 816 & 820 E Indiana St
- 446 E Buffalo St
- 1117 Bell Ave
- 319 E Merchant St
- 321 E Merchant St
- 221 S Taylor St
- 19839 U S 12
- 57 Diamond Point Ln
- 53 Diamond Point Ln
- 52 Diamond Point Ln
- 47 Diamond Point Ln
- 46 Diamond Point Ln
- 45 Diamond Point Ln
- 20 Walden Way
- 1359 Bell Ave
- 121 E Michigan St
- 508 S Jameson St
- 32 Walden Way
