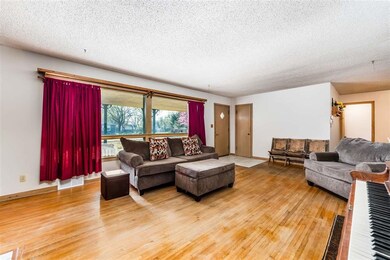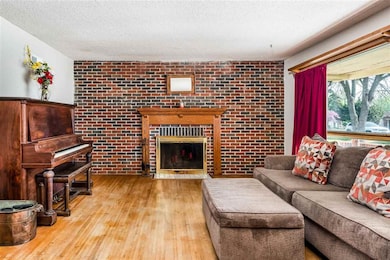
101 S Robin Rd Wichita, KS 67209
West Wichita NeighborhoodEstimated Value: $240,404 - $264,000
Highlights
- RV Access or Parking
- Family Room with Fireplace
- Wood Flooring
- 0.47 Acre Lot
- Ranch Style House
- Formal Dining Room
About This Home
As of May 2021THE BIRDS ARE CHIRPING OVER THIS SPRAWLING RANCH HOME! MEET, ROBIN! Nestled on 1/2 an acre in West Wichita, a few of her charming features include a covered front porch, two fireplaces, wood flooring and more. Recent Improvements Include: 2021 Impact Resistant Roof, Gutters and Window/Garage Wraps, 2020 Duct Work Cleaning, Serviced and Cleaned HVAC System, Fresh Paint throughout a majority of the home, 2020 Chimney Sweep, Light Fixtures, 2020 Disposal, 2019 Shed, 2019 Garage Door Opener. Arrive and you are greeted by the large living space with beautiful masonry fireplace, wood floors and natural light. Enjoy any meal in the formal dining space located just off of the kitchen. You will appreciate the abundance of countertop and cabinet space in this galley kitchen. The refrigerator, dishwasher, disposal, range and built-in ovens remain with the home! A favorite feature of Robin Road will be the multiple living spaces. Enjoy movie night or entertain guests in the family room located just off of the kitchen - be sure to check out the wet bar in the family room, too! There are three bedrooms each showcasing wood floors and two full bathrooms in this home. The den area has potential to be an office, craft room, workout space, playroom, additional living space or more! Don’t forget… main floor laundry and the washer and dryer remain with the home! You will appreciate the two car garage, oversized driveway, backyard gate access to accommodate larger vehicles, fenced yard, covered deck, storage shed, mature trees and irrigation well. Escape away from the hustle and bustle, yet enjoy the convenient access to major amenities, schools, Kellogg and more here at Home Sweet Robin Road.
Last Agent to Sell the Property
Keller Williams Signature Partners, LLC License #00233252 Listed on: 04/16/2021
Home Details
Home Type
- Single Family
Est. Annual Taxes
- $2,035
Year Built
- Built in 1952
Lot Details
- 0.47 Acre Lot
- Wood Fence
- Chain Link Fence
- Irrigation
Home Design
- Ranch Style House
- Composition Roof
- Vinyl Siding
Interior Spaces
- 2,052 Sq Ft Home
- Ceiling Fan
- Multiple Fireplaces
- Attached Fireplace Door
- Window Treatments
- Family Room with Fireplace
- Living Room with Fireplace
- Formal Dining Room
- Crawl Space
- Storm Doors
Kitchen
- Oven or Range
- Electric Cooktop
- Dishwasher
- Disposal
Flooring
- Wood
- Laminate
Bedrooms and Bathrooms
- 3 Bedrooms
- 2 Full Bathrooms
Laundry
- Laundry Room
- Laundry on main level
- Dryer
- Washer
Parking
- 2 Car Attached Garage
- Garage Door Opener
- RV Access or Parking
Outdoor Features
- Covered Deck
- Rain Gutters
Schools
- Benton Elementary School
- Wilbur Middle School
- Northwest High School
Utilities
- Forced Air Heating and Cooling System
- Heating System Uses Gas
Community Details
- Park Acres Subdivision
Listing and Financial Details
- Assessor Parcel Number 13521-
Ownership History
Purchase Details
Home Financials for this Owner
Home Financials are based on the most recent Mortgage that was taken out on this home.Similar Homes in Wichita, KS
Home Values in the Area
Average Home Value in this Area
Purchase History
| Date | Buyer | Sale Price | Title Company |
|---|---|---|---|
| Simon Gregory | -- | Security 1St Title Llc |
Mortgage History
| Date | Status | Borrower | Loan Amount |
|---|---|---|---|
| Open | Simon Gregory | $166,250 | |
| Previous Owner | Benoit Carol S | $67,650 | |
| Previous Owner | Benoit Carol S | $75,500 |
Property History
| Date | Event | Price | Change | Sq Ft Price |
|---|---|---|---|---|
| 05/25/2021 05/25/21 | Sold | -- | -- | -- |
| 04/20/2021 04/20/21 | Pending | -- | -- | -- |
| 04/16/2021 04/16/21 | For Sale | $175,000 | -- | $85 / Sq Ft |
Tax History Compared to Growth
Tax History
| Year | Tax Paid | Tax Assessment Tax Assessment Total Assessment is a certain percentage of the fair market value that is determined by local assessors to be the total taxable value of land and additions on the property. | Land | Improvement |
|---|---|---|---|---|
| 2023 | $2,102 | $19,838 | $3,232 | $16,606 |
| 2022 | $2,200 | $19,838 | $3,048 | $16,790 |
| 2021 | $2,095 | $18,366 | $3,048 | $15,318 |
| 2020 | $2,043 | $17,849 | $3,048 | $14,801 |
| 2019 | $2,046 | $17,849 | $3,048 | $14,801 |
| 2018 | $1,971 | $17,159 | $1,645 | $15,514 |
| 2017 | $1,623 | $0 | $0 | $0 |
| 2016 | $1,590 | $0 | $0 | $0 |
| 2015 | $1,578 | $0 | $0 | $0 |
| 2014 | $1,546 | $0 | $0 | $0 |
Agents Affiliated with this Home
-
Keely Hillard

Seller's Agent in 2021
Keely Hillard
Keller Williams Signature Partners, LLC
(316) 633-8622
11 in this area
123 Total Sales
-
Robin Schraml-Wiggans

Buyer's Agent in 2021
Robin Schraml-Wiggans
Keller Williams Hometown Partners
(316) 993-7253
8 in this area
160 Total Sales
Map
Source: South Central Kansas MLS
MLS Number: 594743
APN: 135-21-0-32-02-029.00
- 166 N Tyler Rd
- 333 S Tyler Rd
- 8400 W University St
- 8900 W University St
- 8724 W University St
- 9 W Rolling Hills Dr
- 265 S Gleneagles Ct
- 330 N Whispering Pines St
- 448 S Westfield Ave
- 250 N Woodchuck St
- 401 S Topaz Ln
- 525 S Woodchuck Ln
- 229 S Ashley Park Ct
- 430 S Woodchuck Ln
- 555 S Woodchuck Ln
- 9711 W Par Ln
- 9326 W Hardtner Ave
- 550 S Woodchuck Ln
- 101 N Brownthrush Cir
- 621 N Brownthrush Ln
- 101 S Robin Rd
- 125 S Robin Rd
- 103 N Robin Rd
- 102 S Robin Rd
- 126 S Robin Rd
- 102 N Robin Rd
- 117 N Robin Rd
- 100 S Tyler Rd
- 141 S Robin Rd
- 106 S Tyler Rd
- 104 N Tyler Rd
- 142 S Robin Rd
- 110 S Tyler Rd
- 118 N Robin Rd
- 116 N Tyler Rd
- 144 S Tyler Rd
- 131 N Robin Rd
- 157 S Robin Rd
- 111 S Evergreen Ln
- 158 S Robin Rd






