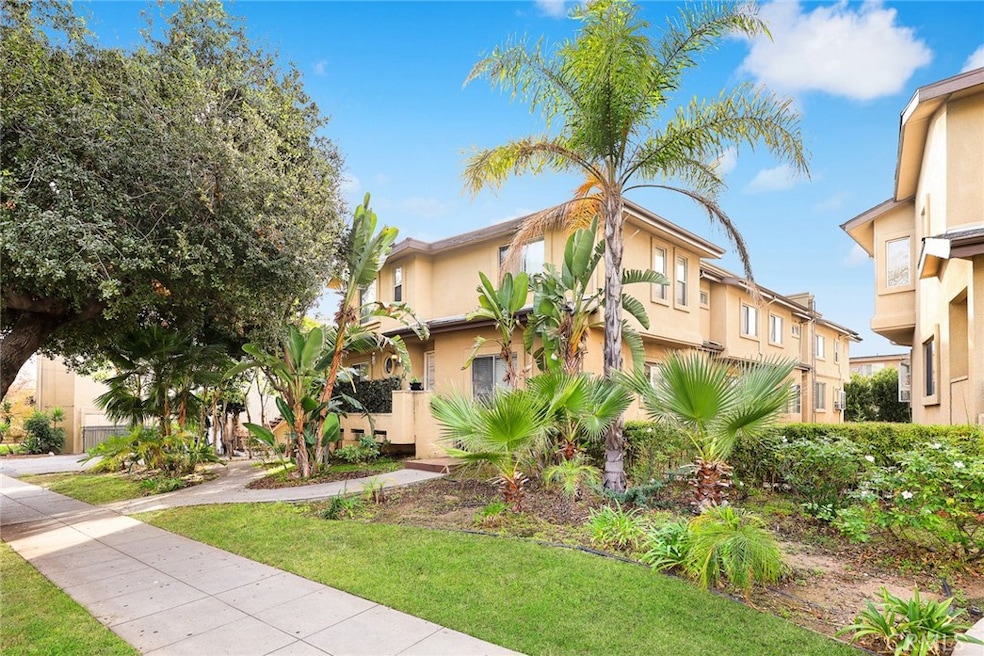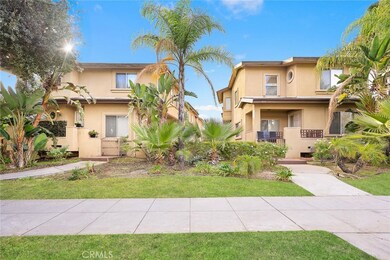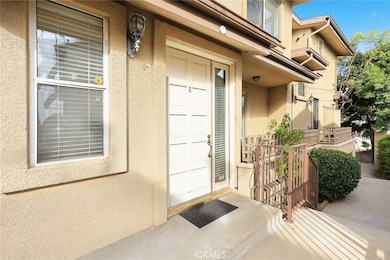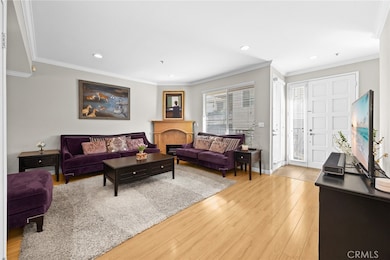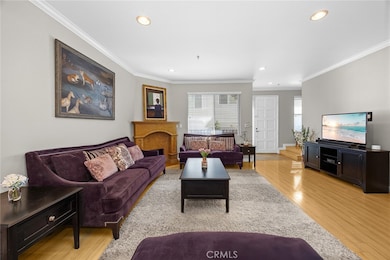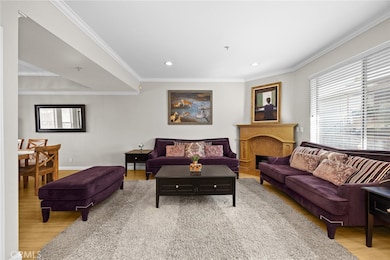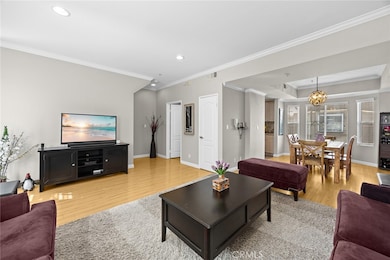101 S Verdugo Rd Unit E Glendale, CA 91205
Citrus Grove NeighborhoodEstimated payment $5,154/month
Highlights
- Primary Bedroom Suite
- 0.31 Acre Lot
- Cathedral Ceiling
- Updated Kitchen
- Contemporary Architecture
- Wood Flooring
About This Home
Updated 2 suites, 2.5 bath townhouse in Glendale. This bright & airy townhouse offers comfort & style in a highly desirable area of Glendale. The spacious living room features crown molding, recessed lighting & a cozy gas fireplace, with a door leading out to the front patio, offering a simple, bright & green space. Dining room with tray ceiling & crown molding, perfect for entertaining. Updated kitchen includes granite countertops with matching backsplash extending to the cabinetry. Ample light-toned cabinets with silver hardware keep the space bright & modern, complete with stainless steel sink & appliances. A powder room with pedestal sink is conveniently located for guests. A skylight above the stairway fills the stairway & upper level with natural light. Upstairs are 2 bedroom suites. The spacious primary suite features vaulted ceilings & 3 closets, including a walk-in & a mirrored closet. Newly renovated ensuite bath offers dual sinks, a tub-shower combo with a glass enclosure, & beautiful tiled floors. The second suite includes a mirrored closet with organizer, & a recently remodeled full bath. The direct access 2-car garage offers a bonus area for washer, dryer & additional storage space & numerous built-in cabinets, perfect for tools & household items. Other features include: Central air & heat, tankless water heater, wood flooring throughout the main living areas, & tile flooring in kitchen & baths. Minutes to schools, shopping, & The Americana at Brand, with easy access to freeway. A must see!
Listing Agent
RE/MAX 2000 REALTY Brokerage Phone: 626-374-1086 License #01276242 Listed on: 11/13/2025

Property Details
Home Type
- Condominium
Year Built
- Built in 1998
HOA Fees
- $380 Monthly HOA Fees
Parking
- 2 Car Direct Access Garage
- Parking Available
- Side by Side Parking
- Two Garage Doors
- Garage Door Opener
Home Design
- Contemporary Architecture
- Composition Roof
Interior Spaces
- 1,292 Sq Ft Home
- 3-Story Property
- Crown Molding
- Tray Ceiling
- Cathedral Ceiling
- Recessed Lighting
- Gas Fireplace
- Panel Doors
- Living Room with Fireplace
- Dining Room
- Sump Pump
Kitchen
- Updated Kitchen
- Gas Range
- Dishwasher
- Granite Countertops
Flooring
- Wood
- Tile
Bedrooms and Bathrooms
- 2 Bedrooms
- All Upper Level Bedrooms
- Primary Bedroom Suite
- Mirrored Closets Doors
- Remodeled Bathroom
- Quartz Bathroom Countertops
- Dual Vanity Sinks in Primary Bathroom
- Bathtub with Shower
Laundry
- Laundry Room
- Laundry in Garage
Home Security
Utilities
- Central Heating and Cooling System
- Tankless Water Heater
- Sewer Paid
Additional Features
- Patio
- Two or More Common Walls
Listing and Financial Details
- Tax Lot 1
- Tax Tract Number 51932
- Assessor Parcel Number 5680002037
- $165 per year additional tax assessments
Community Details
Overview
- Master Insurance
- 7 Units
- Maintained Community
Security
- Carbon Monoxide Detectors
- Fire and Smoke Detector
- Fire Sprinkler System
Map
Home Values in the Area
Average Home Value in this Area
Tax History
| Year | Tax Paid | Tax Assessment Tax Assessment Total Assessment is a certain percentage of the fair market value that is determined by local assessors to be the total taxable value of land and additions on the property. | Land | Improvement |
|---|---|---|---|---|
| 2025 | $4,611 | $424,828 | $190,865 | $233,963 |
| 2024 | $4,611 | $416,499 | $187,123 | $229,376 |
| 2023 | $4,506 | $408,333 | $183,454 | $224,879 |
| 2022 | $4,424 | $400,327 | $179,857 | $220,470 |
| 2021 | $4,344 | $392,479 | $176,331 | $216,148 |
| 2019 | $4,175 | $380,839 | $171,101 | $209,738 |
| 2018 | $4,102 | $373,373 | $167,747 | $205,626 |
| 2016 | $3,905 | $358,877 | $161,234 | $197,643 |
| 2015 | $3,824 | $353,488 | $158,813 | $194,675 |
| 2014 | $3,793 | $346,565 | $155,703 | $190,862 |
Property History
| Date | Event | Price | List to Sale | Price per Sq Ft |
|---|---|---|---|---|
| 11/13/2025 11/13/25 | For Sale | $838,000 | -- | $649 / Sq Ft |
Purchase History
| Date | Type | Sale Price | Title Company |
|---|---|---|---|
| Grant Deed | $345,000 | North American Title Company | |
| Interfamily Deed Transfer | -- | Lawyers Title Company | |
| Grant Deed | $299,000 | Lawyers Title Company | |
| Interfamily Deed Transfer | -- | Accommodation | |
| Interfamily Deed Transfer | -- | Commonwealth Land Title Co | |
| Interfamily Deed Transfer | -- | Commonwealth Land Title Co | |
| Grant Deed | $295,000 | Gateway Title Company | |
| Grant Deed | $175,000 | Investors Title Company |
Mortgage History
| Date | Status | Loan Amount | Loan Type |
|---|---|---|---|
| Open | $327,750 | New Conventional | |
| Previous Owner | $239,200 | New Conventional | |
| Previous Owner | $239,200 | New Conventional | |
| Previous Owner | $280,000 | New Conventional | |
| Previous Owner | $236,000 | Purchase Money Mortgage | |
| Previous Owner | $166,150 | No Value Available | |
| Closed | $44,250 | No Value Available |
Source: California Regional Multiple Listing Service (CRMLS)
MLS Number: WS25259559
APN: 5680-002-037
- 1320 Barrington Way
- 1308 E Broadway
- 243 N Verdugo Rd
- 1215 Stanley Ave
- 404 Porter St
- 5227 Eagle Dale Ave
- 1422 Rock Glen Ave Unit 210
- 1523 Rock Glen Ave
- 427 Lincoln Ave
- 1220 Richard Place
- 232 N Belmont St
- 324 N Adams St
- 500 Woodbury Rd
- 515 La Loma Rd
- 529 Naranja Dr
- 760 Luton Dr
- 1523 E Windsor Rd Unit 208A
- 126 Franklin Ct
- 0 Oberlin Dr
- 1517 E Garfield Ave Unit 53
- 1401 E Broadway
- 1323 E Broadway Unit 303
- 1357 Orange Grove Ave Unit A
- 121 Sinclair Ave Unit 206
- 1232-1234 Orange Grove Ave Unit 1232 #101
- 1526 E Wilson Ave Unit Detached House
- 1534 E Wilson Ave Unit 5
- 313 Fischer St Unit B
- 1435 Stanley Ave
- 1132 E Harvard St Unit B
- 1515 E Colorado St
- 1142 Stanley Ave Unit 3
- 1134 Orange Grove Ave
- 325 Lafayette St
- 132 S Adams St Unit 212
- 1513 Dixon St
- 1130 E Colorado St
- 127 S Adams St Unit 18
- 1427 Rock Glen Ave Unit 4
- 525 Fischer St Unit 6
