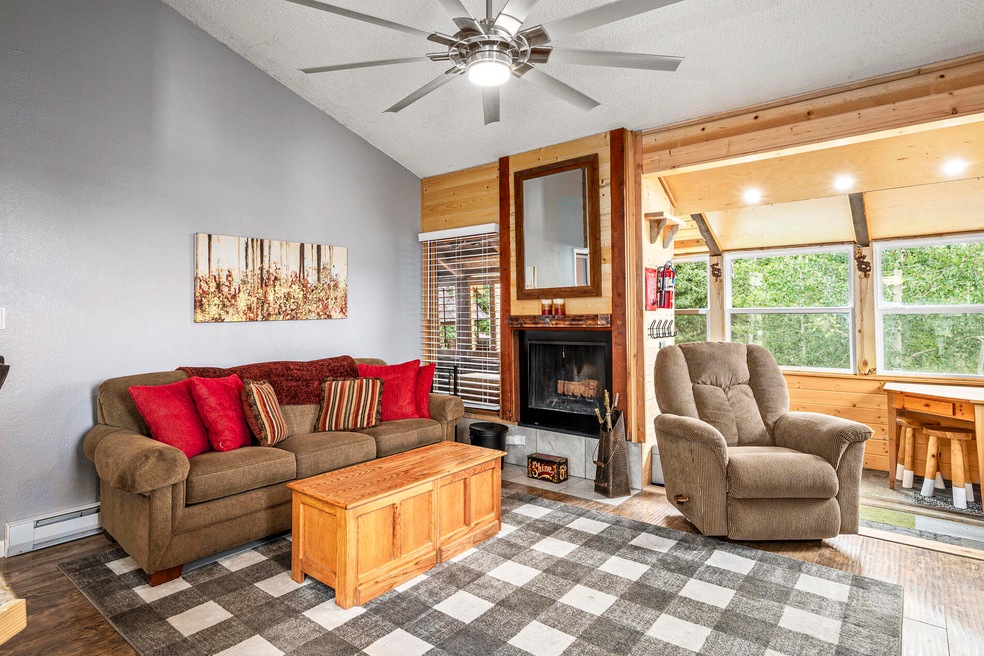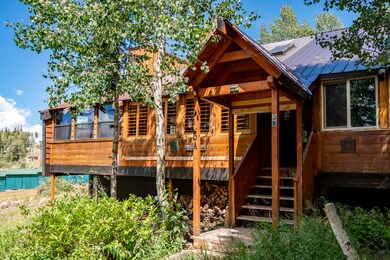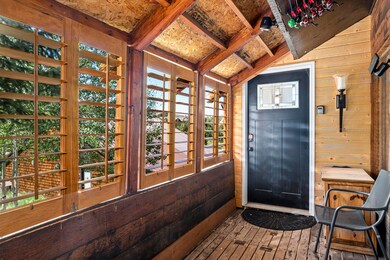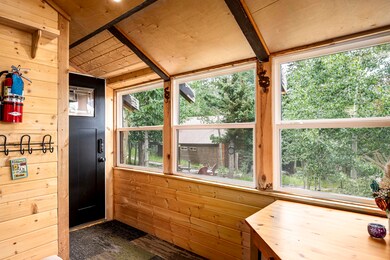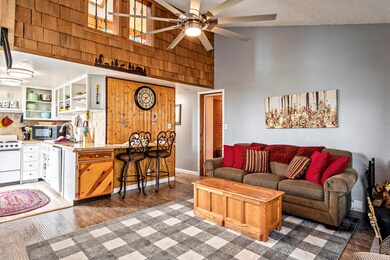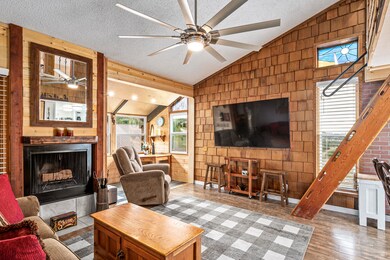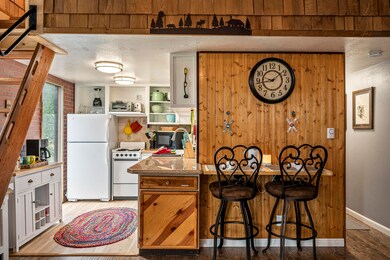
101 S Village Way Unit 3A Brian Head, UT 84719
Estimated payment $2,365/month
Highlights
- Mountain View
- Main Floor Primary Bedroom
- 1 Fireplace
- Vaulted Ceiling
- Loft
- Double Pane Windows
About This Home
Tucked among the aspen trees, this charming 2-bedroom + loft, 2-bath Sawmill Creek condo offers a cabin-inspired retreat in the mountains. This updated duplex-style unit—sharing only one wall—features tasteful upgrades throughout and a warm, inviting atmosphere. Located in the heart of town, you'll enjoy immediate access to scenic walking trails, as well as nearby shopping, dining, and resort amenities. The condo includes ample storage, washer/dryer hookups, and is being sold fully furnished—turnkey and ready for your mountain getaway.
Listing Agent
High Country Realty-South Bria License #10691847-AB Listed on: 06/13/2025
Property Details
Home Type
- Condominium
Est. Annual Taxes
- $1,584
Year Built
- Built in 1975
HOA Fees
- $350 Monthly HOA Fees
Parking
- No Garage
Home Design
- Metal Roof
- Wood Siding
Interior Spaces
- 930 Sq Ft Home
- 2-Story Property
- Vaulted Ceiling
- Ceiling Fan
- 1 Fireplace
- Double Pane Windows
- Loft
- Mountain Views
Kitchen
- Free-Standing Range
- Dishwasher
- Disposal
Bedrooms and Bathrooms
- 2 Bedrooms
- Primary Bedroom on Main
- 2 Bathrooms
Outdoor Features
- Covered Deck
Utilities
- No Cooling
- Baseboard Heating
Listing and Financial Details
- Assessor Parcel Number A-1150-0001-0021
Map
Home Values in the Area
Average Home Value in this Area
Tax History
| Year | Tax Paid | Tax Assessment Tax Assessment Total Assessment is a certain percentage of the fair market value that is determined by local assessors to be the total taxable value of land and additions on the property. | Land | Improvement |
|---|---|---|---|---|
| 2023 | $1,474 | $186,965 | $3,000 | $183,965 |
| 2022 | $1,856 | $186,965 | $3,000 | $183,965 |
| 2021 | $1,171 | $117,980 | $3,000 | $114,980 |
| 2020 | $1,284 | $117,980 | $3,000 | $114,980 |
| 2019 | $1,136 | $96,480 | $3,000 | $93,480 |
| 2018 | $1,033 | $85,000 | $3,000 | $82,000 |
| 2017 | $1,004 | $82,200 | $3,000 | $79,200 |
| 2016 | $976 | $75,000 | $3,000 | $72,000 |
Property History
| Date | Event | Price | Change | Sq Ft Price |
|---|---|---|---|---|
| 06/12/2025 06/12/25 | For Sale | $340,000 | -- | $366 / Sq Ft |
Similar Homes in Brian Head, UT
Source: Washington County Board of REALTORS®
MLS Number: 25-262217
APN: A-1150-0001-0021
- 894 N Aspen
- 524 W Ski Dr
- 1063 E Paddington Cir
- 1554 E Ireland Ln
- 1554 E Ireland Ln Unit 1586
- 2068 S 1550 E
- 1923 E 2100 S Unit lot 59
- 1913 E 2175 S Unit 24, 51
- 1913 E 2175 S
- 1913 E 2175 S Unit 7 lots totaling 6.03
- 271 E Deer Trail Rd
- 2133 E 2100 S
- 2111 E 2100 S Unit 67
- 2143 E 2025 S
- 2431 E 2850 S
- 176 Zion View Dr
- 167 Zion View Dr
- 226 Ut-143 Unit 1
- 840 S Main St
- 333 N 400 W Unit Brick Haven Apt - #2
- 457 N 400 W
- 1130 Cedar Knolls
- 1130 Cedar Knolls
- 534 W 1045 N
- 534 W 1045 N
- 986 Cedar Knolls W
- 4616 N Tumbleweed Dr
- 1673 Northfield Rd
- 1673 Northfield Rd Unit 1673 Northfield Rd Cedar
- 780 W 1125 N
- 345 N 575 W
- 1055 W 400 N
- 2620 175 W
- 484 W 1950 N Unit 484
- 209 S 1400 W
- 165 N College Way
- 2387 2500 S Unit ID1071589P
