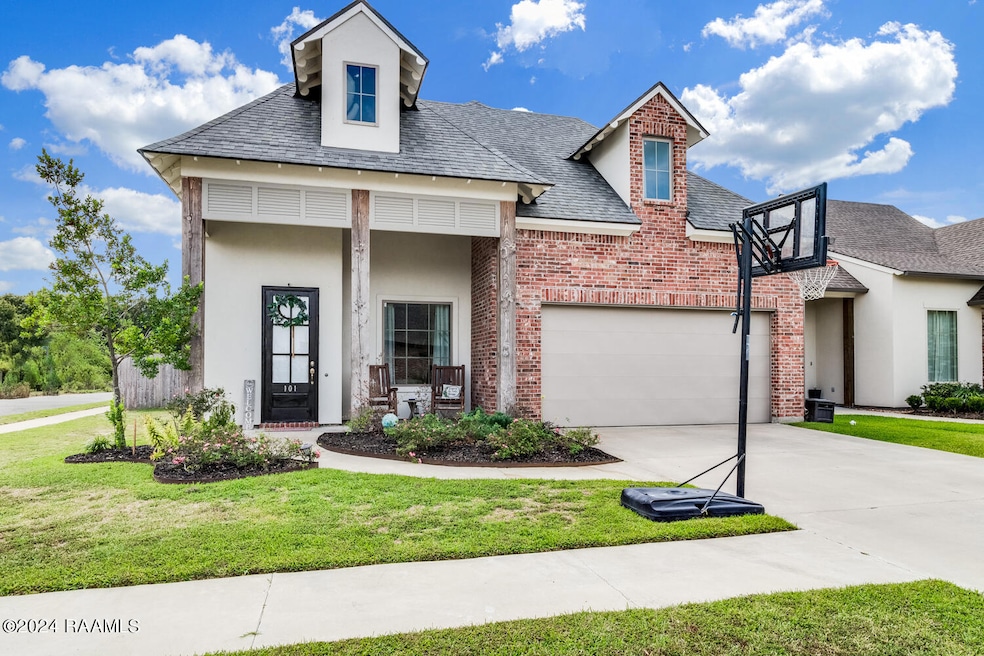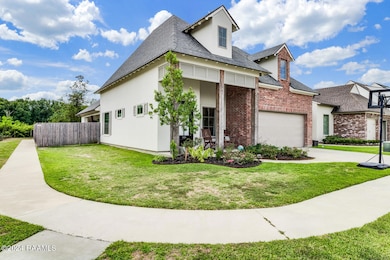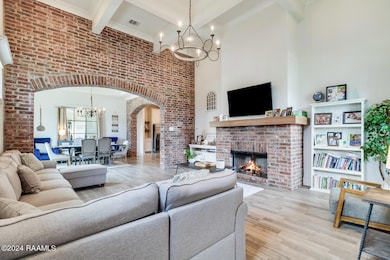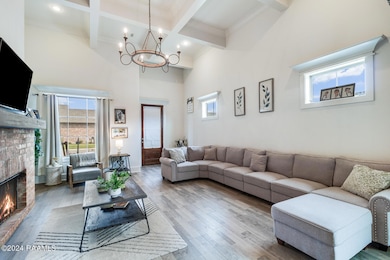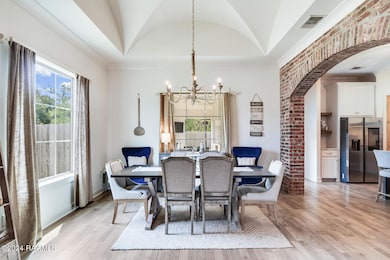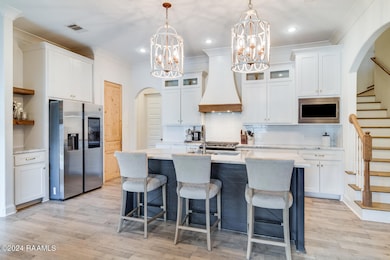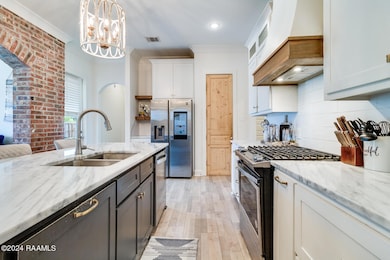
101 Santander Dr Youngsville, LA 70592
Highlights
- Nearby Water Access
- Freestanding Bathtub
- Acadian Style Architecture
- Ernest Gallet Elementary School Rated A-
- Outdoor Fireplace
- Corner Lot
About This Home
As of March 2024Seller offering 2-1 rate buy down!! *Subject to lender requirements to qualify. Looking to move to Youngsville on a corner lot? Look no further, come check out this beautiful 4 Bed 3 Bath home that's close proximity to the Youngsville Sports Complex, restaurants, and other entertainment spots. As you enter the front door you immediately see and feel the open floor plan with brick archways to compliment the view. Sunlight is your best friend in this home because of large windows in the livingroom and dining room which gives you the natural light in the room as you get your day started. When in the kitchen notice the custom cabinets, walk in pantry and stainless steel appliances.When entering the master bathroom notice the vanities on seperate sides, a free standing tub to soak in after a long day and a walk in shower to go with it. Be sure to check out the spacious backyard which would be sure to entertain all guests that visit. The spacious patio has all you need, the space to get out the pot to boil crawfish and the grill whenever you feel like eating some BBQ. You are sure to enjoy this lovely home built by builder EJ Rock and you will make countless memories over time. Schedule your private showing now!
Last Agent to Sell the Property
Cachet Real Estate, LLC License #0995692417 Listed on: 01/02/2024
Home Details
Home Type
- Single Family
Est. Annual Taxes
- $2,289
Year Built
- Built in 2019
Lot Details
- 7,405 Sq Ft Lot
- Lot Dimensions are 60 x 125
- Gated Home
- Wood Fence
- Corner Lot
- Back Yard
Home Design
- Acadian Style Architecture
- Brick Exterior Construction
- Slab Foundation
- Composition Roof
- HardiePlank Type
- Stucco
Interior Spaces
- 2,382 Sq Ft Home
- 1-Story Property
- Crown Molding
- Ceiling Fan
- 2 Fireplaces
- Ventless Fireplace
- Gas Fireplace
- Fire and Smoke Detector
Kitchen
- Walk-In Pantry
- Gas Cooktop
- Stove
- Microwave
- Freezer
- Dishwasher
- Kitchen Island
- Granite Countertops
- Disposal
Flooring
- Laminate
- Tile
Bedrooms and Bathrooms
- 4 Bedrooms
- Walk-In Closet
- 3 Full Bathrooms
- Double Vanity
- Freestanding Bathtub
- Separate Shower
Laundry
- Dryer
- Washer
Parking
- Garage
- Garage Door Opener
Outdoor Features
- Nearby Water Access
- Covered patio or porch
- Outdoor Fireplace
- Exterior Lighting
- Shed
- Outdoor Grill
Schools
- Ernest Gallet Elementary School
- Youngsville Middle School
- Southside High School
Utilities
- Central Heating and Cooling System
- Community Sewer or Septic
Community Details
- Property has a Home Owners Association
- San Sebastian Subdivision
Listing and Financial Details
- Tax Lot 45
Ownership History
Purchase Details
Home Financials for this Owner
Home Financials are based on the most recent Mortgage that was taken out on this home.Purchase Details
Home Financials for this Owner
Home Financials are based on the most recent Mortgage that was taken out on this home.Similar Homes in Youngsville, LA
Home Values in the Area
Average Home Value in this Area
Purchase History
| Date | Type | Sale Price | Title Company |
|---|---|---|---|
| Deed | $425,000 | None Listed On Document | |
| Cash Sale Deed | $329,900 | None Available |
Mortgage History
| Date | Status | Loan Amount | Loan Type |
|---|---|---|---|
| Open | $300,000 | New Conventional | |
| Previous Owner | $360,000 | VA | |
| Previous Owner | $329,296 | VA | |
| Previous Owner | $327,512 | VA |
Property History
| Date | Event | Price | Change | Sq Ft Price |
|---|---|---|---|---|
| 03/01/2024 03/01/24 | Sold | -- | -- | -- |
| 01/28/2024 01/28/24 | Price Changed | $425,000 | -2.3% | $178 / Sq Ft |
| 01/02/2024 01/02/24 | For Sale | $435,000 | +33.9% | $183 / Sq Ft |
| 10/11/2019 10/11/19 | Sold | -- | -- | -- |
| 09/12/2019 09/12/19 | Pending | -- | -- | -- |
| 05/28/2019 05/28/19 | For Sale | $324,900 | +614.1% | $138 / Sq Ft |
| 05/21/2018 05/21/18 | Sold | -- | -- | -- |
| 02/09/2018 02/09/18 | Pending | -- | -- | -- |
| 02/09/2018 02/09/18 | For Sale | $45,500 | -- | $19 / Sq Ft |
Tax History Compared to Growth
Tax History
| Year | Tax Paid | Tax Assessment Tax Assessment Total Assessment is a certain percentage of the fair market value that is determined by local assessors to be the total taxable value of land and additions on the property. | Land | Improvement |
|---|---|---|---|---|
| 2024 | $2,289 | $33,425 | $3,650 | $29,775 |
| 2023 | $2,289 | $29,852 | $3,650 | $26,202 |
| 2022 | $2,629 | $29,852 | $3,650 | $26,202 |
| 2021 | $2,640 | $29,852 | $3,650 | $26,202 |
| 2020 | $2,637 | $29,852 | $3,650 | $26,202 |
| 2019 | $306 | $3,650 | $3,650 | $0 |
| 2018 | $157 | $1,825 | $1,825 | $0 |
| 2017 | $31 | $360 | $0 | $0 |
Agents Affiliated with this Home
-
Jarrot Baker

Seller's Agent in 2024
Jarrot Baker
Cachet Real Estate, LLC
(337) 465-1016
3 in this area
19 Total Sales
-
Michele Ezell
M
Buyer's Agent in 2024
Michele Ezell
Keaty Real Estate Team
(337) 849-8171
4 in this area
40 Total Sales
-
Anna Ward
A
Seller's Agent in 2019
Anna Ward
Reliance Real Estate Group
(337) 303-8725
63 in this area
247 Total Sales
-
J
Seller's Agent in 2018
Julie Knight
Compass
Map
Source: REALTOR® Association of Acadiana
MLS Number: 24000007
APN: 6161038
- 107 Embark Ln
- 202 Rio Dr
- 305 San Sebastian Dr
- 305 Benson Grove Dr
- 303 Benson Grove Dr
- 200 Rio Dr
- 226 Central Village Way
- 112 Benson Grove Dr
- 302 Benson Grove Dr
- 202 High Point Way
- 303 High Point Way
- 305 High Point Way
- 111 San Sebastian Dr
- 208 Central Village Way
- 212 Central Village Way
- 227 Central Village Way
- 107 Benson Grove Dr
- 106 Benson Grove Dr
- 5003 Verot School Rd
- 4822 Verot School Rd
