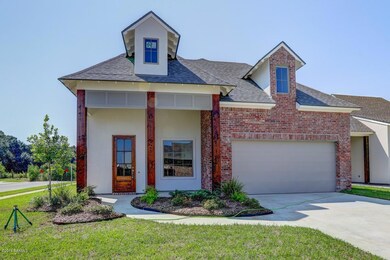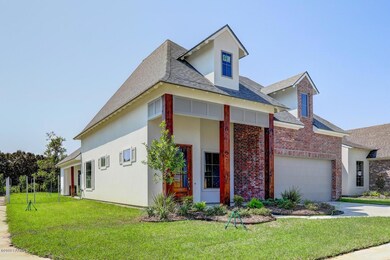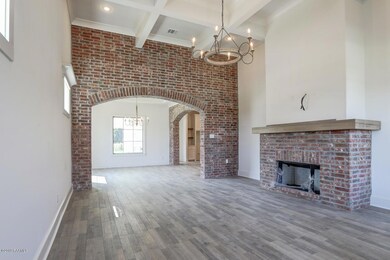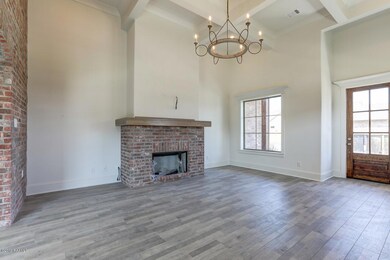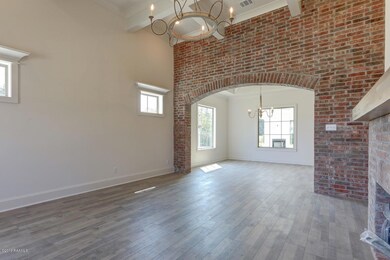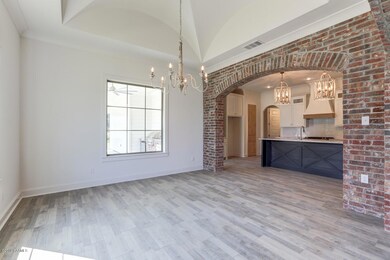
101 Santander Dr Youngsville, LA 70592
Highlights
- Home Under Construction
- Outdoor Fireplace
- High Ceiling
- Ernest Gallet Elementary School Rated A-
- Acadian Style Architecture
- Granite Countertops
About This Home
As of March 2024E.J. Rock Construction is proud to offer another beautiful residence in San Sebastian with all of the amenities you've come to expect from his homes. This property has 4 bedrooms, 3 baths and 2353 square fee of living space. The living, kitchen, and dining are open, perfect for entertaining. The kitchen will be sure to impress the chef in your family, with a walk in pantry, custom cabinets (not prefab), a brick arch, and stainless steel appliances, including a gas stove. The living room features a beautiful 14' coffered ceiling with a fireplace. The master bath is thoughtfully laid out with his and hers vanities, a freestanding tub, and a large walk in shower. When viewing the home make sure to check out the back yard, which is great for family get-togethers. On the spacious rear patio, we've installed a full outdoor kitchen with a grill, fridge, and sink. An additional patio fireplace is ready for those chilly nights. This house sits on a large corner lot giving you plenty of space behind the home. Included in the price is landscaping, sod, and a privacy fence with a double gate, a great spot for parking your boat or RV. All finishes have been chosen by a professional designer, but there's still time to change some selections and make this home uniquely yours. As of 7/30/19 this house is at paint stage and estimated completion is September 2019.
Last Agent to Sell the Property
Reliance Real Estate Group License #995683522 Listed on: 05/28/2019
Last Buyer's Agent
Jarrot Baker
Keller Williams Realty Acadiana
Home Details
Home Type
- Single Family
Est. Annual Taxes
- $2,289
Lot Details
- 7,500 Sq Ft Lot
- Lot Dimensions are 60 x 125
- Privacy Fence
- Wood Fence
HOA Fees
- $17 Monthly HOA Fees
Home Design
- Home Under Construction
- Acadian Style Architecture
- Brick Exterior Construction
- Slab Foundation
- Composition Roof
- HardiePlank Type
- Stucco
Interior Spaces
- 2,352 Sq Ft Home
- 2-Story Property
- High Ceiling
- Ceiling Fan
- 2 Fireplaces
Kitchen
- Stove
- Dishwasher
- Granite Countertops
Flooring
- Tile
- Vinyl Plank
Bedrooms and Bathrooms
- 4 Bedrooms
- 3 Full Bathrooms
- Separate Shower
Parking
- Garage
- Garage Door Opener
Outdoor Features
- Covered patio or porch
- Outdoor Fireplace
Schools
- Ernest Gallet Elementary School
- Youngsville Middle School
- Southside High School
Utilities
- Central Heating and Cooling System
- Cable TV Available
Community Details
- San Sebastian Subdivision
Listing and Financial Details
- Tax Lot 45
Ownership History
Purchase Details
Home Financials for this Owner
Home Financials are based on the most recent Mortgage that was taken out on this home.Purchase Details
Home Financials for this Owner
Home Financials are based on the most recent Mortgage that was taken out on this home.Similar Homes in Youngsville, LA
Home Values in the Area
Average Home Value in this Area
Purchase History
| Date | Type | Sale Price | Title Company |
|---|---|---|---|
| Deed | $425,000 | None Listed On Document | |
| Cash Sale Deed | $329,900 | None Available |
Mortgage History
| Date | Status | Loan Amount | Loan Type |
|---|---|---|---|
| Open | $300,000 | New Conventional | |
| Previous Owner | $360,000 | VA | |
| Previous Owner | $329,296 | VA | |
| Previous Owner | $327,512 | VA |
Property History
| Date | Event | Price | Change | Sq Ft Price |
|---|---|---|---|---|
| 03/01/2024 03/01/24 | Sold | -- | -- | -- |
| 01/28/2024 01/28/24 | Price Changed | $425,000 | -2.3% | $178 / Sq Ft |
| 01/02/2024 01/02/24 | For Sale | $435,000 | +33.9% | $183 / Sq Ft |
| 10/11/2019 10/11/19 | Sold | -- | -- | -- |
| 09/12/2019 09/12/19 | Pending | -- | -- | -- |
| 05/28/2019 05/28/19 | For Sale | $324,900 | +614.1% | $138 / Sq Ft |
| 05/21/2018 05/21/18 | Sold | -- | -- | -- |
| 02/09/2018 02/09/18 | Pending | -- | -- | -- |
| 02/09/2018 02/09/18 | For Sale | $45,500 | -- | $19 / Sq Ft |
Tax History Compared to Growth
Tax History
| Year | Tax Paid | Tax Assessment Tax Assessment Total Assessment is a certain percentage of the fair market value that is determined by local assessors to be the total taxable value of land and additions on the property. | Land | Improvement |
|---|---|---|---|---|
| 2024 | $2,289 | $33,425 | $3,650 | $29,775 |
| 2023 | $2,289 | $29,852 | $3,650 | $26,202 |
| 2022 | $2,629 | $29,852 | $3,650 | $26,202 |
| 2021 | $2,640 | $29,852 | $3,650 | $26,202 |
| 2020 | $2,637 | $29,852 | $3,650 | $26,202 |
| 2019 | $306 | $3,650 | $3,650 | $0 |
| 2018 | $157 | $1,825 | $1,825 | $0 |
| 2017 | $31 | $360 | $0 | $0 |
Agents Affiliated with this Home
-
Jarrot Baker

Seller's Agent in 2024
Jarrot Baker
Cachet Real Estate, LLC
(337) 465-1016
3 in this area
19 Total Sales
-
Michele Ezell
M
Buyer's Agent in 2024
Michele Ezell
Keaty Real Estate Team
(337) 849-8171
4 in this area
40 Total Sales
-
Anna Ward
A
Seller's Agent in 2019
Anna Ward
Reliance Real Estate Group
(337) 303-8725
63 in this area
247 Total Sales
-
J
Seller's Agent in 2018
Julie Knight
Compass
Map
Source: REALTOR® Association of Acadiana
MLS Number: 19005405
APN: 6161038
- 305 Benson Grove Dr
- 303 Benson Grove Dr
- 305 San Sebastian Dr
- 107 Embark Ln
- 202 Rio Dr
- 112 Benson Grove Dr
- 302 Benson Grove Dr
- 200 Rio Dr
- 226 Central Village Way
- 202 High Point Way
- 303 High Point Way
- 305 High Point Way
- 208 Central Village Way
- 212 Central Village Way
- 107 Benson Grove Dr
- 111 San Sebastian Dr
- 227 Central Village Way
- 106 Benson Grove Dr
- 5003 Verot School Rd
- 4822 Verot School Rd

