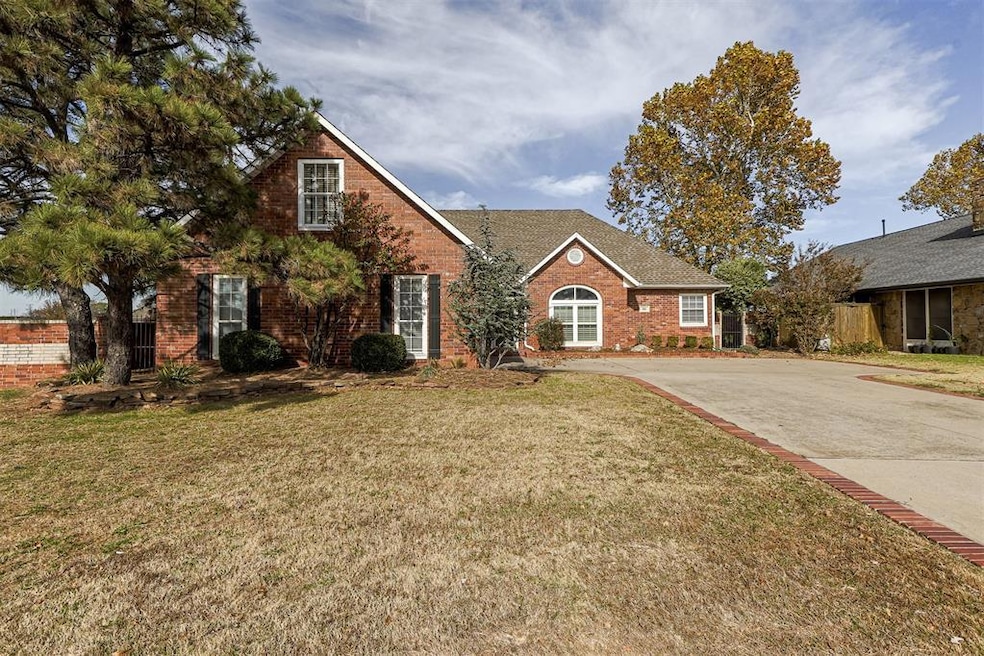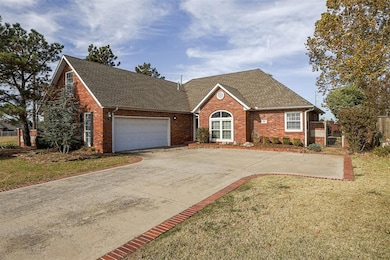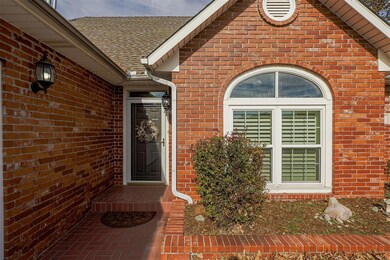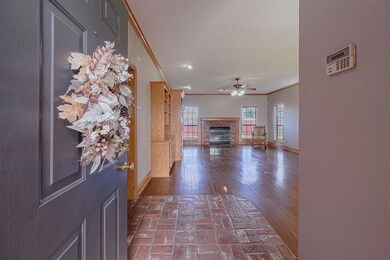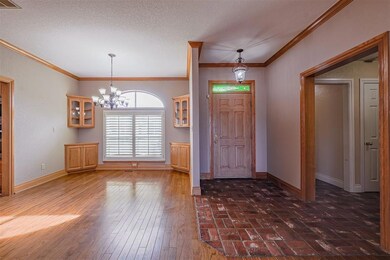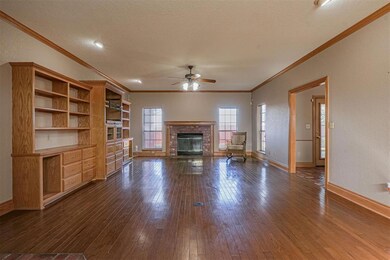Estimated payment $2,046/month
Highlights
- Dallas Architecture
- Corner Lot
- Breakfast Area or Nook
- Broadmoore Elementary School Rated A
- Covered Patio or Porch
- Separate Outdoor Workshop
About This Home
Welcome home to this beautifully maintained 3-bedroom, 3.5-bath residence on a spacious corner lot in the heart of Moore. Thoughtful design, abundant natural light, and generous living spaces create an inviting atmosphere from the moment you step inside. The large living room features rich wood floors, a cozy fireplace, custom built-ins, and expansive windows that fill the space with warmth. Wood floors continue into the dining area, offering an easy flow for everyday living and entertaining. The freshly painted kitchen is both charming and functional with brick flooring, a center island cooktop, solid-surface countertops, stainless built-in oven, abundant cabinetry, and a rare corner sink framed by windows—perfect for enjoying morning light. A breakfast nook completes the space. The oversized primary suite offers a peaceful retreat with two closets and a bright en-suite bath featuring a soaking tub and tiled step-in shower. A half bath and spacious laundry room complete the main level.
Upstairs includes two large bedrooms, two bathrooms, abundant storage, and a bonus room ideal for a home office, playroom, fitness, or hobby space. Outside, enjoy a covered back patio overlooking the landscaped yard, a 2-car garage, and a detached workshop with sink—plus an additional workshop/garage with access from Broadway Ave. Offering space, flexibility, and pride of ownership, this home blends comfort, character, and functionality in a desirable Moore neighborhood. Close proximity to University of Oklahoma, Tinker A.F.B., downtown Oklahoma City.
Home Details
Home Type
- Single Family
Year Built
- Built in 1996
Lot Details
- 9,601 Sq Ft Lot
- Southeast Facing Home
- Corner Lot
Parking
- 2 Car Attached Garage
Home Design
- Dallas Architecture
- Brick Exterior Construction
- Slab Foundation
- Composition Roof
Interior Spaces
- 2,517 Sq Ft Home
- 1.5-Story Property
- Metal Fireplace
- Breakfast Area or Nook
- Laundry Room
Bedrooms and Bathrooms
- 3 Bedrooms
- Soaking Tub
Outdoor Features
- Covered Patio or Porch
- Separate Outdoor Workshop
Schools
- Broadmoore Elementary School
- Highland East JHS Middle School
- Moore High School
Utilities
- Zoned Heating and Cooling
Listing and Financial Details
- Legal Lot and Block 1 / 1
Map
Home Values in the Area
Average Home Value in this Area
Tax History
| Year | Tax Paid | Tax Assessment Tax Assessment Total Assessment is a certain percentage of the fair market value that is determined by local assessors to be the total taxable value of land and additions on the property. | Land | Improvement |
|---|---|---|---|---|
| 2024 | $3,349 | $28,612 | $5,106 | $23,506 |
| 2023 | $3,264 | $27,779 | $4,417 | $23,362 |
| 2022 | $3,213 | $26,970 | $4,817 | $22,153 |
| 2021 | $3,129 | $26,184 | $2,400 | $23,784 |
| 2020 | $3,131 | $26,184 | $2,400 | $23,784 |
| 2019 | $3,188 | $26,184 | $2,400 | $23,784 |
| 2018 | $3,190 | $26,185 | $2,400 | $23,785 |
| 2017 | $3,206 | $26,185 | $0 | $0 |
| 2016 | $3,227 | $26,166 | $2,398 | $23,768 |
| 2015 | $2,831 | $25,405 | $1,620 | $23,785 |
| 2014 | $2,898 | $25,405 | $1,620 | $23,785 |
Property History
| Date | Event | Price | List to Sale | Price per Sq Ft |
|---|---|---|---|---|
| 01/07/2026 01/07/26 | Price Changed | $340,000 | -2.9% | $135 / Sq Ft |
| 11/14/2025 11/14/25 | For Sale | $350,000 | -- | $139 / Sq Ft |
Source: MLSOK
MLS Number: 1201407
APN: R0010098
- 140 SE 26th St
- 2520 Port Rush Dr
- 2524 S Eastern Ave
- 308 Jeffrey Laird Place
- 616 Woods Way
- 708 Carol Ann Place
- 720 Carol Ann Place
- 805 Brian Ct
- 623 SW 37th St
- 104 SE 34th St
- 2917 Crossover Ct
- 2913 Crossover Ct
- 2909 Crossover Ct
- 2905 Crossover Ct
- 3616 Ellis Ave
- 2901 Crossover Ct
- 2813 Crossover Ct
- 800 Halley Dr
- 804 Halley Dr
- 508 SW 38th Terrace
- 312 Christopher Todd Dr
- 2604 Southern Hills Dr
- 3505 Brittany Ct
- 3101 San Juan Trail
- 3624 Green Apple Place
- 804 SW 36th St
- 810 SW 36th St
- 4210 Syracuse St
- 3713 Shannon Dr
- 2900 S Service Rd
- 3504 Quail Run Dr
- 704 SW 43rd St
- 1112 SE 14th St
- 1501 Meadow Run Dr
- 601 Apple Tree Ln
- 4517 Katie Ridge Dr
- 1212 SE 11th St
- 329 Madison Pl Dr
- 6475 36th Ave NW
- 701 SW 17th St
