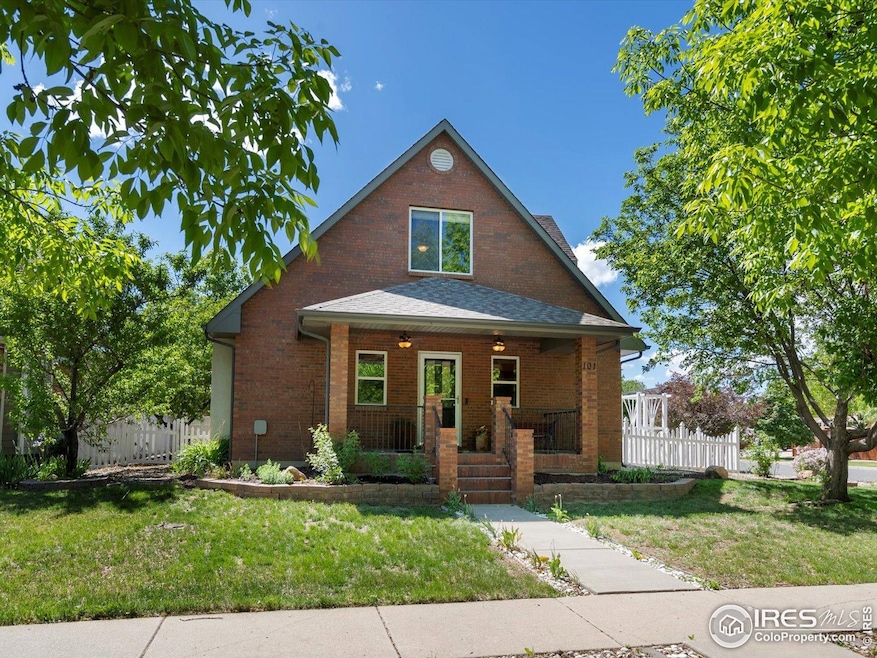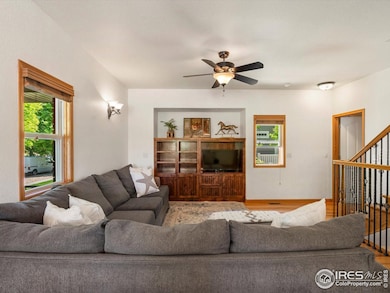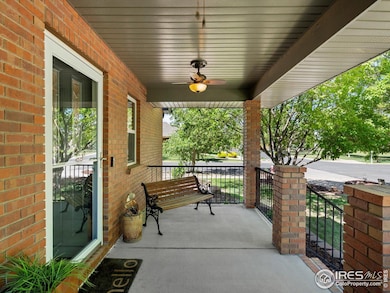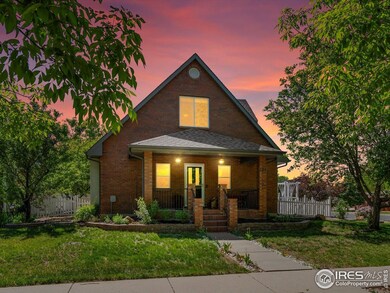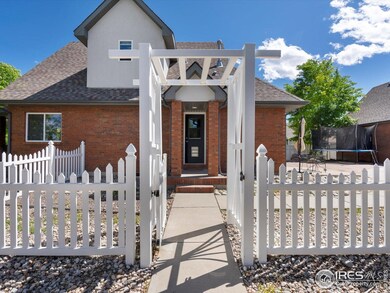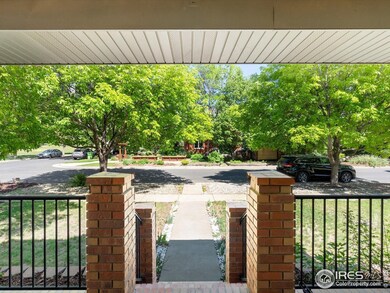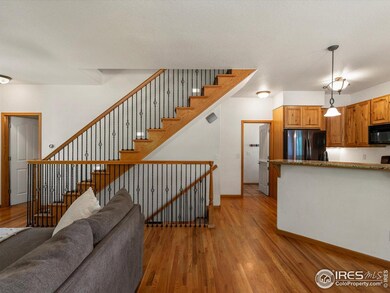
101 SE 2nd St Berthoud, CO 80513
Estimated payment $3,724/month
Highlights
- Contemporary Architecture
- Main Floor Bedroom
- Corner Lot
- Wood Flooring
- Loft
- No HOA
About This Home
Discover your dream home in the charming Mary's Farm neighborhood. This beautifully designed 4 bedroom 3.5 bath home offers 2,640 sq. ft. of thoughtful living space. No HOA. Enjoy a community garden, picturesque tree-lined streets and brick-laid homes with front porches. Check out the oversized 2 car detached insulated garage plus a loft space ready to be finished. Carter Lake is just minutes away, and here you'll have room for your camper and more. You'll appreciate the main floor primary suite with a walk-in closet, luxurious soaking tub, and stand alone shower. 2 bedrooms upstairs share a full bathroom. The kitchen includes granite countertops, undermount sink, gas range, pantry, and more storage than meets the eye. The finished basement has a few unique details that will inspire and is complete with a wet bar, 4th bedroom with walk-in closet and 3/4 bath. Your front porch will delight while you relax and take in the fresh air and views of Pioneer Park just across the street. With local schools, shops, and restaurants only moments away, this home combines convenience with a welcoming community ambiance. Don't miss your chance to make this enchanting property yours!
Home Details
Home Type
- Single Family
Est. Annual Taxes
- $3,262
Year Built
- Built in 2004
Lot Details
- 9,768 Sq Ft Lot
- Fenced
- Corner Lot
- Sprinkler System
Parking
- 2 Car Detached Garage
- Oversized Parking
- Heated Garage
- Alley Access
- Garage Door Opener
Home Design
- Contemporary Architecture
- Brick Veneer
- Composition Roof
Interior Spaces
- 2,640 Sq Ft Home
- 2-Story Property
- Wet Bar
- Bar Fridge
- Ceiling Fan
- Skylights
- Gas Fireplace
- Window Treatments
- Loft
- Sump Pump
- Fire and Smoke Detector
Kitchen
- Eat-In Kitchen
- Gas Oven or Range
- Self-Cleaning Oven
- Microwave
- Dishwasher
- Disposal
Flooring
- Wood
- Carpet
Bedrooms and Bathrooms
- 4 Bedrooms
- Main Floor Bedroom
- Walk-In Closet
- Primary bathroom on main floor
- Walk-in Shower
Laundry
- Laundry on main level
- Dryer
- Washer
Outdoor Features
- Separate Outdoor Workshop
Schools
- Ivy Stockwell Elementary School
- Turner Middle School
- Berthoud High School
Utilities
- Forced Air Heating and Cooling System
- High Speed Internet
- Cable TV Available
Community Details
- No Home Owners Association
- Mary S Farm Tr A Subdivision
Listing and Financial Details
- Assessor Parcel Number R1620619
Map
Home Values in the Area
Average Home Value in this Area
Tax History
| Year | Tax Paid | Tax Assessment Tax Assessment Total Assessment is a certain percentage of the fair market value that is determined by local assessors to be the total taxable value of land and additions on the property. | Land | Improvement |
|---|---|---|---|---|
| 2025 | $3,262 | $37,607 | $15,075 | $22,532 |
| 2024 | $3,146 | $37,607 | $15,075 | $22,532 |
| 2022 | $2,774 | $28,926 | $11,002 | $17,924 |
| 2021 | $2,852 | $29,758 | $11,318 | $18,440 |
| 2020 | $2,536 | $26,448 | $9,867 | $16,581 |
| 2019 | $2,463 | $26,448 | $9,867 | $16,581 |
| 2018 | $2,384 | $24,264 | $4,536 | $19,728 |
| 2017 | $2,103 | $24,264 | $4,536 | $19,728 |
| 2016 | $1,878 | $21,022 | $3,980 | $17,042 |
| 2015 | $1,870 | $21,020 | $3,980 | $17,040 |
| 2014 | $1,765 | $18,970 | $3,500 | $15,470 |
Property History
| Date | Event | Price | Change | Sq Ft Price |
|---|---|---|---|---|
| 05/24/2025 05/24/25 | For Sale | $625,000 | -- | $237 / Sq Ft |
Purchase History
| Date | Type | Sale Price | Title Company |
|---|---|---|---|
| Special Warranty Deed | $530,000 | First American Title | |
| Warranty Deed | $556,181 | Zillow Closing Services | |
| Interfamily Deed Transfer | -- | None Available | |
| Interfamily Deed Transfer | -- | Amrock | |
| Interfamily Deed Transfer | -- | Amrock | |
| Interfamily Deed Transfer | -- | None Available | |
| Interfamily Deed Transfer | -- | None Available | |
| Warranty Deed | $269,820 | Fahtco |
Mortgage History
| Date | Status | Loan Amount | Loan Type |
|---|---|---|---|
| Open | $380,000 | New Conventional | |
| Previous Owner | $65,000 | Credit Line Revolving | |
| Previous Owner | $255,000 | New Conventional | |
| Previous Owner | $222,500 | New Conventional | |
| Previous Owner | $70,000 | Commercial | |
| Previous Owner | $224,000 | New Conventional | |
| Previous Owner | $203,800 | New Conventional | |
| Previous Owner | $63,000 | Credit Line Revolving | |
| Previous Owner | $215,856 | Fannie Mae Freddie Mac |
Similar Homes in Berthoud, CO
Source: IRES MLS
MLS Number: 1034671
APN: 94242-32-009
- 205 E Colorado Ave
- 230 N 2nd St Unit 75
- 230 N 2nd St Unit 76b
- 230 N 2nd St Unit 38B
- 230 N 2nd St Unit 38A
- 230 N 2nd St Unit 76A
- 301 E Colorado Ave
- 120 E Nebraska Ave
- 308 Fickel Farm Trail
- 106 Keep Cir
- 255 Mayfly Ln
- 304 E Nebraska Ave
- 117 Welch Ave
- 205 N 2nd St Unit 12
- 379 W Remuda Rd
- 259 E 4th St
- 260 E 4th St
- 1 Bimson Ave
- 2 Bimson Ave
- 338 Lemonade Dr
- 377 Fickel Farm Trail
- 423 S 8th St
- 2871 Urban Place Unit A
- 1120 W County Road 14
- 1404 Gloria Ct
- 1600 S Taft St
- 451 14th St SE
- 933 16th St SW
- 795 14th St SE
- 1430 S Tyler Ave
- 1416-1422 S Dotsero Dr Unit 1416
- 915 S Tyler Ave
- 1415-1485 10th St SW
- 701 S Tyler St
- 4155 Carson
- 1317 E 1st St Unit 2
- 246 N Cleveland Ave
- 228 Glenda Dr Unit 2
- 2615 Anemonie Dr
- 325 E 5th St
