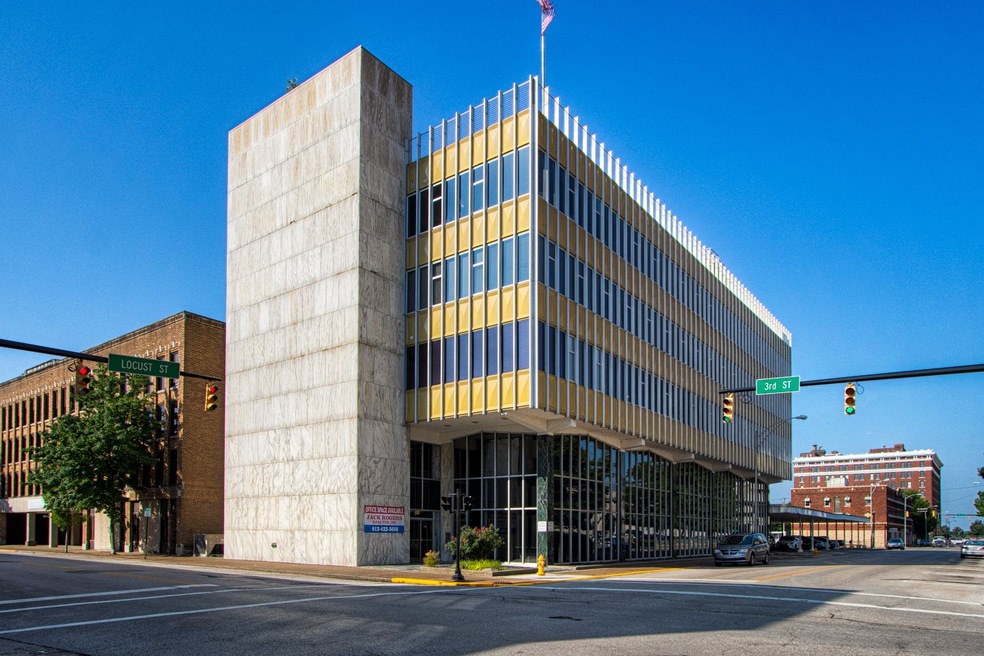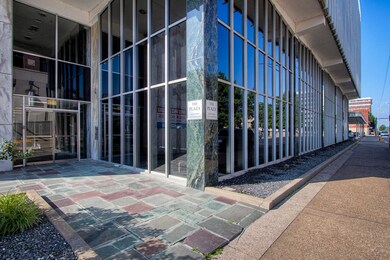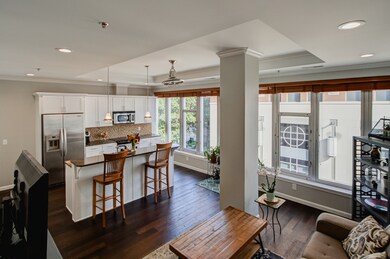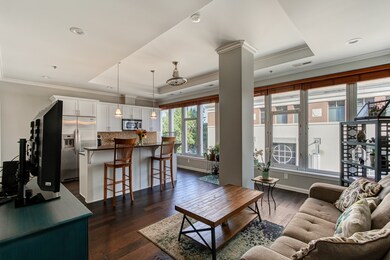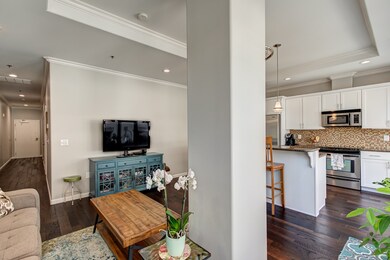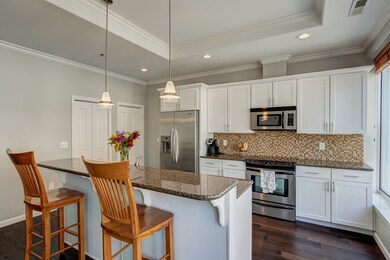
101 SE 3rd St Unit 2D Evansville, IN 47708
Highlights
- Open Floorplan
- Corner Lot
- Crown Molding
- Backs to Open Ground
- Solid Surface Countertops
- Breakfast Bar
About This Home
As of June 2021The hype is real! Live Downtown Evansville just blocks from Haynie's Corner, the IU Medical School, and Main Street! Low maintenance living in this fantastic move-in ready condominium. Brand new engineered hardwood floors run throughout the kitchen, living room & both bedrooms. Granite counter-tops with stainless steel appliances make up your luxurious kitchen. A wall full of windows line your kitchen and living space giving you one of a kind views of Evansville's Downtown. The windows were upgraded to double pane, insulated windows in 2015. The master suite provides you with a granite double vanity and a tiled shower/tub combo with a jetted tub. Off the hallway is your second full bath with a low threshold walk-in shower as well as the second bedroom. The stack washer & dryer is included and is conveniently located off the kitchen. There are two elevators in this condominium association and one leads up to the nearly 9,000 sq.ft. rooftop. From here you have a 360 degree view of Evansville's Downtown and a wonderful view of the Ohio River. Enjoy evenings with friends under the gazebo, putting on the turf putting green, and entertaining to the fullest. The HOA fee includes: water, sewer, trash removal, security, exterior insurance, repairs, maintenance, building management, snow removal, and window washing. This condominium does come with a dedicated covered carport and there is guest parking available as well. Call today to take advantage of this neat opportunity in Evansville's Downtown.
Last Agent to Sell the Property
Weichert Realtors-The Schulz Group Listed on: 07/09/2019

Last Buyer's Agent
Kathleen Fischer
F.C. TUCKER EMGE
Property Details
Home Type
- Condominium
Est. Annual Taxes
- $1,990
Year Built
- Built in 2007
Lot Details
- Backs to Open Ground
HOA Fees
- $181 Monthly HOA Fees
Parking
- 1 Car Garage
- Carport
Home Design
- Brick Exterior Construction
- Metal Siding
Interior Spaces
- 1,068 Sq Ft Home
- 1-Story Property
- Open Floorplan
- Crown Molding
- Washer and Electric Dryer Hookup
Kitchen
- Breakfast Bar
- Kitchen Island
- Solid Surface Countertops
Bedrooms and Bathrooms
- 2 Bedrooms
- En-Suite Primary Bedroom
- 2 Full Bathrooms
Schools
- Tekoppel Elementary School
- Helfrich Middle School
- Francis Joseph Reitz High School
Utilities
- Forced Air Heating and Cooling System
- Heat Pump System
Community Details
- The Plaza Downtown Condos Subdivision
Listing and Financial Details
- Home warranty included in the sale of the property
- Assessor Parcel Number 820630020096004029
Ownership History
Purchase Details
Home Financials for this Owner
Home Financials are based on the most recent Mortgage that was taken out on this home.Purchase Details
Home Financials for this Owner
Home Financials are based on the most recent Mortgage that was taken out on this home.Purchase Details
Home Financials for this Owner
Home Financials are based on the most recent Mortgage that was taken out on this home.Similar Homes in Evansville, IN
Home Values in the Area
Average Home Value in this Area
Purchase History
| Date | Type | Sale Price | Title Company |
|---|---|---|---|
| Warranty Deed | $200,000 | Regional Title Services Llc | |
| Warranty Deed | -- | Regional Title Services Llc | |
| Warranty Deed | -- | None Available |
Mortgage History
| Date | Status | Loan Amount | Loan Type |
|---|---|---|---|
| Open | $128,000 | New Conventional | |
| Previous Owner | $117,000 | New Conventional | |
| Previous Owner | $100,000 | Purchase Money Mortgage |
Property History
| Date | Event | Price | Change | Sq Ft Price |
|---|---|---|---|---|
| 06/04/2021 06/04/21 | Sold | $200,000 | -2.4% | $188 / Sq Ft |
| 05/06/2021 05/06/21 | Pending | -- | -- | -- |
| 04/12/2021 04/12/21 | For Sale | $205,000 | +12.6% | $193 / Sq Ft |
| 07/26/2019 07/26/19 | Sold | $182,000 | -2.1% | $170 / Sq Ft |
| 07/14/2019 07/14/19 | Pending | -- | -- | -- |
| 07/09/2019 07/09/19 | For Sale | $185,900 | +11.3% | $174 / Sq Ft |
| 01/10/2018 01/10/18 | Sold | $167,000 | -12.1% | $157 / Sq Ft |
| 12/08/2017 12/08/17 | Pending | -- | -- | -- |
| 09/22/2017 09/22/17 | For Sale | $189,900 | -- | $178 / Sq Ft |
Tax History Compared to Growth
Tax History
| Year | Tax Paid | Tax Assessment Tax Assessment Total Assessment is a certain percentage of the fair market value that is determined by local assessors to be the total taxable value of land and additions on the property. | Land | Improvement |
|---|---|---|---|---|
| 2024 | $2,104 | $186,700 | $3,500 | $183,200 |
| 2023 | $2,305 | $204,400 | $3,500 | $200,900 |
| 2022 | $2,225 | $204,100 | $3,500 | $200,600 |
| 2021 | $2,070 | $186,500 | $3,500 | $183,000 |
| 2020 | $4,151 | $186,500 | $3,500 | $183,000 |
| 2019 | $1,923 | $169,900 | $3,500 | $166,400 |
| 2018 | $1,990 | $174,900 | $3,500 | $171,400 |
| 2017 | $1,972 | $172,300 | $3,500 | $168,800 |
| 2016 | $3,695 | $169,200 | $400 | $168,800 |
| 2014 | $3,824 | $175,000 | $400 | $174,600 |
| 2013 | -- | $175,000 | $400 | $174,600 |
Agents Affiliated with this Home
-
Susan Shepherd

Seller's Agent in 2021
Susan Shepherd
F.C. TUCKER EMGE
(812) 453-5447
122 Total Sales
-
Grant Waldroup

Buyer's Agent in 2021
Grant Waldroup
F.C. TUCKER EMGE
(812) 664-7270
630 Total Sales
-
Mitch Schulz

Seller's Agent in 2019
Mitch Schulz
Weichert Realtors-The Schulz Group
(812) 499-6617
342 Total Sales
-

Buyer's Agent in 2019
Kathleen Fischer
F.C. TUCKER EMGE
-
Carolyn McClintock

Seller's Agent in 2018
Carolyn McClintock
F.C. TUCKER EMGE
(812) 457-6281
561 Total Sales
Map
Source: Indiana Regional MLS
MLS Number: 201928857
APN: 82-06-30-020-096.004-029
- 212 Cherry St
- 213 Cherry St
- 100 NW 1st St Unit 205
- 508 Main St Unit 2F
- 216 Oak St
- 208 Oak St
- 100 Mulberry St
- 603 SE 1st St
- 315 Chandler Ave
- 708 SE 3rd St
- 723 SE 1st St
- 1 E Powell Ave
- 5 E Powell Ave
- 901 SE 2nd St
- 1006 Cherry St
- 1004 SE 1st St
- 44 Washington Ave
- 1116 SE 1st St
- 205 Harriet St
- 209 N 2nd Ave
