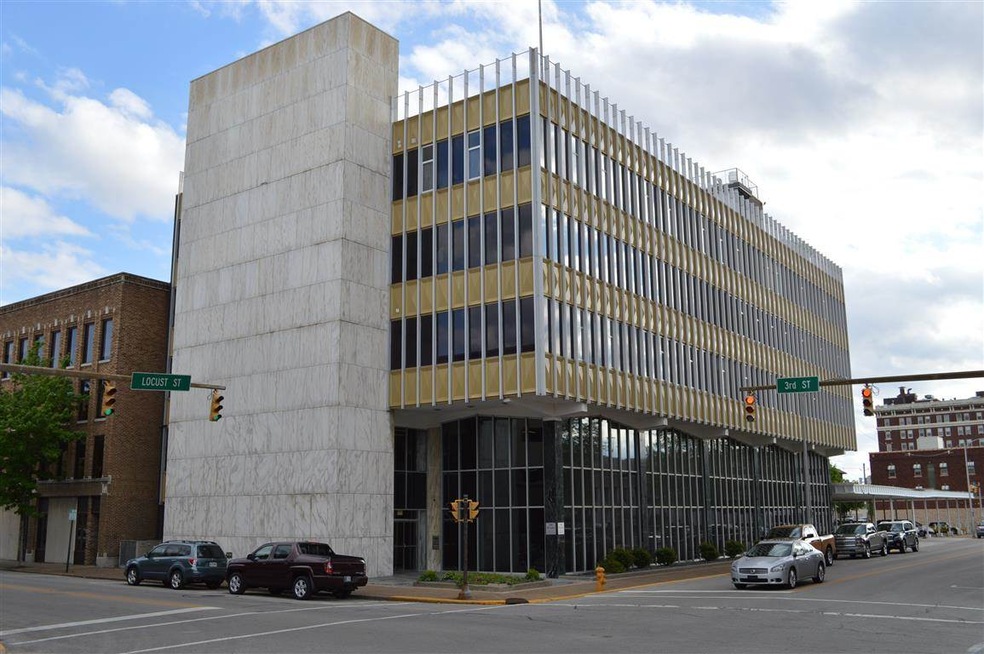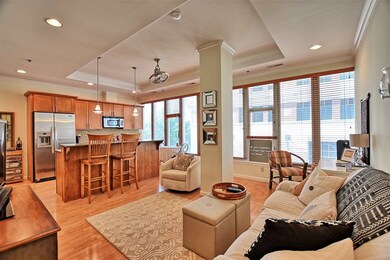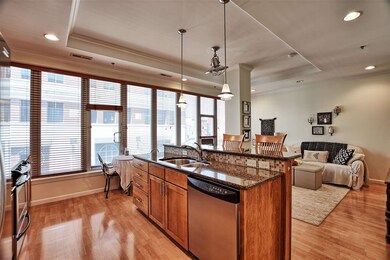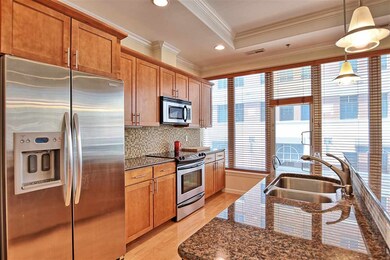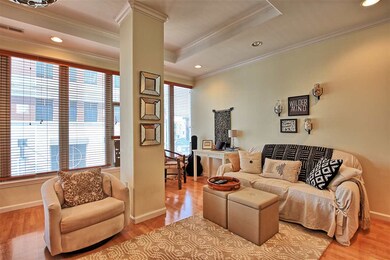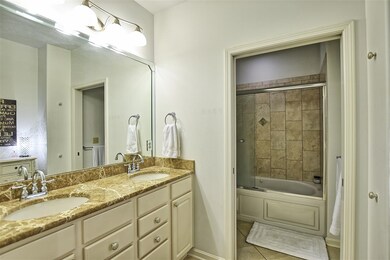
101 SE 3rd St Unit 2D Evansville, IN 47708
Highlights
- Primary Bedroom Suite
- Great Room
- Putting Green
- Whirlpool Bathtub
- Stone Countertops
- Elevator
About This Home
As of June 2021101 SE Third 2D, Downtown living with an uptown feeling! Luxurious, serene and quiet condo located in The Plaza, with views of Downtown and the riverfront. Enjoy features such as an open Kitchen and Living Room, tray ceiling, pendant lighting, granite counters, stainless steel appliances, a Master Suite with double vanity and tile shower with jetted tub. Stackable washer and dryer included. Low maintenance and worry-free living! The Plaza is a great community, and living in the heart of downtown Evansville provides pedestrian access to Casino Aztar, the River Front, the Children's Museum, Central Library, Sunset Park, the downtown YMCA, the ONB Events Plaza, Main Street, Victory Theatre, and the Ford Center. Enjoy the 9,000 sq ft rooftop courtyard offering a 6 hole putting green, grill, gazebo, and plenty of seating for outdoor entertainment, all with great river and downtown views. The Plaza is known for being the best place to watch the 4th of July fireworks. Every condominium is provided with a well-lit & secure covered parking space which allows each owner easy access to the entryway. Safe and secure with security cameras and card entry to the elevators. Each unit is protected by a sprinkler system and is easily accessible to the stairways for fire protection. HOA dues cover water & sewer, trash removal, building management, security, insurance, maintenance and repairs including window washing and snow removal. Property taxes will decrease once the new owner files exemptions.
Property Details
Home Type
- Condominium
Est. Annual Taxes
- $3,695
Year Built
- Built in 2007
HOA Fees
- $181 Monthly HOA Fees
Parking
- 1 Car Garage
- Carport
Home Design
- Flat Roof Shape
- Brick Exterior Construction
- Metal Siding
Interior Spaces
- 1,064 Sq Ft Home
- 1-Story Property
- Crown Molding
- Tray Ceiling
- Ceiling height of 9 feet or more
- Ceiling Fan
- Pocket Doors
- Great Room
Kitchen
- Eat-In Kitchen
- Breakfast Bar
- Kitchen Island
- Stone Countertops
- Disposal
Flooring
- Carpet
- Laminate
- Tile
Bedrooms and Bathrooms
- 2 Bedrooms
- Primary Bedroom Suite
- Walk-In Closet
- 2 Full Bathrooms
- Double Vanity
- Whirlpool Bathtub
- Bathtub with Shower
- Separate Shower
Laundry
- Laundry on main level
- Washer and Electric Dryer Hookup
Home Security
Location
- Suburban Location
Utilities
- Forced Air Heating and Cooling System
- Heat Pump System
- Cable TV Available
Listing and Financial Details
- Assessor Parcel Number 82-06-30-020-096.004-029
Community Details
Overview
- Mid-Rise Condominium
Amenities
- Elevator
Recreation
- Putting Green
Security
- Security Service
- Fire and Smoke Detector
- Fire Sprinkler System
Ownership History
Purchase Details
Home Financials for this Owner
Home Financials are based on the most recent Mortgage that was taken out on this home.Purchase Details
Home Financials for this Owner
Home Financials are based on the most recent Mortgage that was taken out on this home.Purchase Details
Home Financials for this Owner
Home Financials are based on the most recent Mortgage that was taken out on this home.Similar Homes in Evansville, IN
Home Values in the Area
Average Home Value in this Area
Purchase History
| Date | Type | Sale Price | Title Company |
|---|---|---|---|
| Warranty Deed | $200,000 | Regional Title Services Llc | |
| Warranty Deed | -- | Regional Title Services Llc | |
| Warranty Deed | -- | None Available |
Mortgage History
| Date | Status | Loan Amount | Loan Type |
|---|---|---|---|
| Open | $128,000 | New Conventional | |
| Previous Owner | $117,000 | New Conventional | |
| Previous Owner | $100,000 | Purchase Money Mortgage |
Property History
| Date | Event | Price | Change | Sq Ft Price |
|---|---|---|---|---|
| 06/04/2021 06/04/21 | Sold | $200,000 | -2.4% | $188 / Sq Ft |
| 05/06/2021 05/06/21 | Pending | -- | -- | -- |
| 04/12/2021 04/12/21 | For Sale | $205,000 | +12.6% | $193 / Sq Ft |
| 07/26/2019 07/26/19 | Sold | $182,000 | -2.1% | $170 / Sq Ft |
| 07/14/2019 07/14/19 | Pending | -- | -- | -- |
| 07/09/2019 07/09/19 | For Sale | $185,900 | +11.3% | $174 / Sq Ft |
| 01/10/2018 01/10/18 | Sold | $167,000 | -12.1% | $157 / Sq Ft |
| 12/08/2017 12/08/17 | Pending | -- | -- | -- |
| 09/22/2017 09/22/17 | For Sale | $189,900 | -- | $178 / Sq Ft |
Tax History Compared to Growth
Tax History
| Year | Tax Paid | Tax Assessment Tax Assessment Total Assessment is a certain percentage of the fair market value that is determined by local assessors to be the total taxable value of land and additions on the property. | Land | Improvement |
|---|---|---|---|---|
| 2024 | $2,104 | $186,700 | $3,500 | $183,200 |
| 2023 | $2,305 | $204,400 | $3,500 | $200,900 |
| 2022 | $2,225 | $204,100 | $3,500 | $200,600 |
| 2021 | $2,070 | $186,500 | $3,500 | $183,000 |
| 2020 | $4,151 | $186,500 | $3,500 | $183,000 |
| 2019 | $1,923 | $169,900 | $3,500 | $166,400 |
| 2018 | $1,990 | $174,900 | $3,500 | $171,400 |
| 2017 | $1,972 | $172,300 | $3,500 | $168,800 |
| 2016 | $3,695 | $169,200 | $400 | $168,800 |
| 2014 | $3,824 | $175,000 | $400 | $174,600 |
| 2013 | -- | $175,000 | $400 | $174,600 |
Agents Affiliated with this Home
-

Seller's Agent in 2021
Susan Shepherd
F.C. TUCKER EMGE
(812) 453-5447
120 Total Sales
-

Buyer's Agent in 2021
Grant Waldroup
F.C. TUCKER EMGE
(812) 664-7270
622 Total Sales
-

Seller's Agent in 2019
Mitch Schulz
Weichert Realtors-The Schulz Group
(812) 499-6617
345 Total Sales
-
K
Buyer's Agent in 2019
Kathleen Fischer
F.C. TUCKER EMGE
-

Seller's Agent in 2018
Carolyn McClintock
F.C. TUCKER EMGE
(812) 457-6281
559 Total Sales
Map
Source: Indiana Regional MLS
MLS Number: 201743973
APN: 82-06-30-020-096.004-029
- 101 SE 3rd St Unit 3E
- 323 Main St Unit A
- 100 NW 1st St Unit 205
- 508 Main St Unit 2F
- 216 Oak St
- 208 Oak St
- 200 Oak St
- 603 SE 1st St
- 315 Chandler Ave
- 708 SE 3rd St
- 723 SE 1st St
- 5 E Powell Ave
- 1006 Cherry St
- 1004 SE 1st St
- 44 Washington Ave
- 205 Harriet St
- 31 Jefferson Ave Unit 110
- 209 N 2nd Ave
- 104 Jefferson Ave
- 1155 Putnam St
