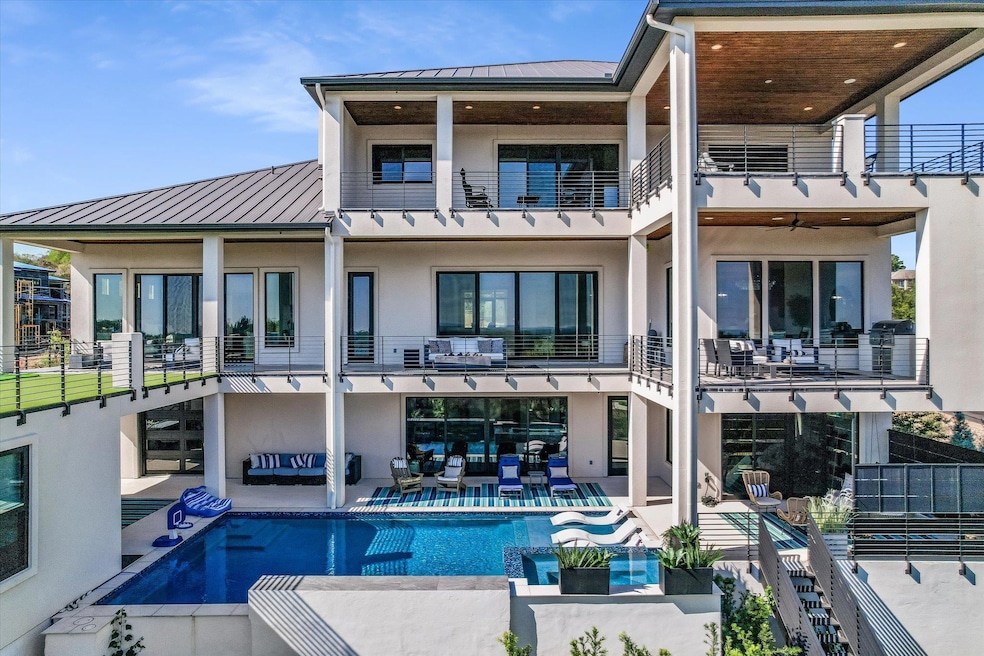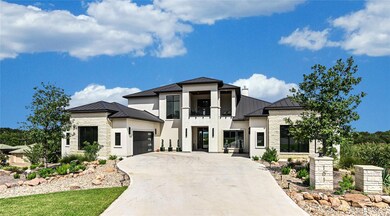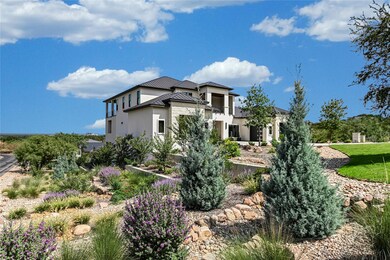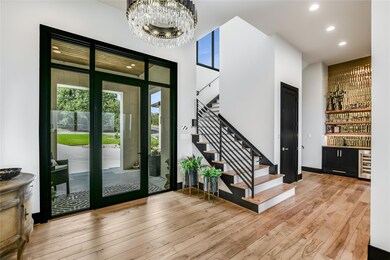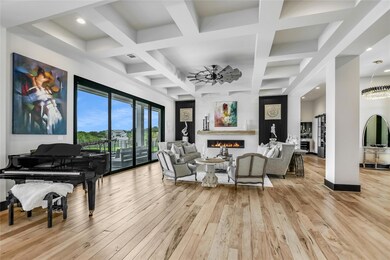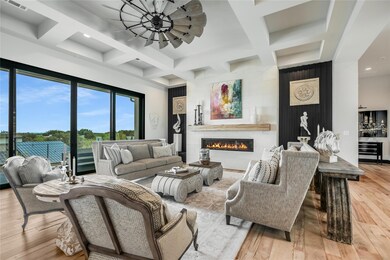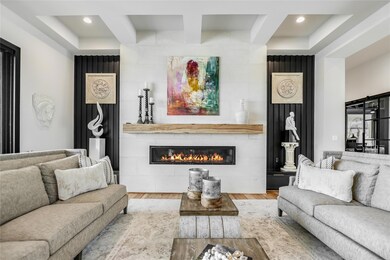
101 Shadow Mountain Horseshoe Bay, TX 78657
Estimated payment $21,980/month
Highlights
- Heated In Ground Pool
- Panoramic View
- Fireplace in Bedroom
- Gourmet Galley Kitchen
- Open Floorplan
- Deck
About This Home
AWE INSPIRING VIEWS OF LAKE LBJ, APPLE ROCK GOLF COURSE, & THE SCENIC HILL COUNTRY from every indoor & outdoor liv area in this AMAZING custom home perched high on 2 lots in desired Applehead West. Upon entering this 3 level Transitional/Modern masterpiece built in 2024, you are greeted w breathtaking views, abundant light, high ceilings, open floorplan, walls of Western (Anderson's top tier) metal & glass windows, doors & a walls of sliding glass doors. The home has a perfect balance of modern lines, warm textures, light colors & a very functional flrpln accessed by stairs or elevator. Custom Hickory wood floors throughout, designer quartz & marble throughout, also limestone, wood beams, & other specialty millwork. Another unique & rare feature is the custom hand honed Spalted Pecan mantle & exposed shelves in living room. This high tech home is controlled by an app for lighting in/out, water for landscape & pool, music and alarm - from anywhere. The specialty designed fully equipped Bar in upper level LR has a solid walnut island countertop & walnut shelves. The gorgeous kitchen complete w Emtek hardware is a chefs delight & boasts top tier Thermador appl incl a “pull-less” or soft touch refrigerator & freezer...be sure not to miss the coffee bar & catering pantry. Comprised of over 6988 sqft., w 4 Bdrm stes, 4.5 Bths, + an attchd 1 Bdrm/ 1 Ba Casita, Library/Study w FP, lg liv areas on 3 levels, a sep work out studio w access to the pool & pvt patio, 5 balconies, 1 lg turfed deck w putting green, mult patios, a sleek pool & spa with an abundance of landscaping & gardens, 3car split garage & MUCH more. The Prim Ste is a major highlight! The home’s unique spaces & quality custom features should be seen to fully appreciate. The LOCATION - just a short walk or ride to the amenities of Caprock, the arch. design & finishes, surrounded by the natural beauty of Lake LBJ & Hill Country, & the competitive price, make this one of the best luxury homes avail in HSB.
Listing Agent
Keller Williams - Lake Travis Brokerage Phone: (512) 584-6264 License #0446600 Listed on: 09/26/2025

Home Details
Home Type
- Single Family
Est. Annual Taxes
- $29,000
Year Built
- Built in 2024
Lot Details
- 0.55 Acre Lot
- Cul-De-Sac
- Northwest Facing Home
- Private Entrance
- Wrought Iron Fence
- Xeriscape Landscape
- Corner Lot
- Sprinkler System
- Wooded Lot
- Dense Growth Of Small Trees
- Private Yard
- Garden
- Back and Front Yard
HOA Fees
- $89 Monthly HOA Fees
Parking
- 3 Car Attached Garage
- Enclosed Parking
- Inside Entrance
- Side Facing Garage
- Single Garage Door
- Garage Door Opener
- Driveway
- Additional Parking
Property Views
- Lake
- Panoramic
- Golf Course
- Woods
- Hills
Home Design
- Slab Foundation
- Metal Roof
- Stone Siding
- Stucco
Interior Spaces
- 6,988 Sq Ft Home
- 3-Story Property
- Open Floorplan
- Wet Bar
- Wired For Data
- Built-In Features
- Bookcases
- Bar
- Woodwork
- Beamed Ceilings
- Coffered Ceiling
- High Ceiling
- Ceiling Fan
- Recessed Lighting
- Chandelier
- Track Lighting
- Decorative Fireplace
- Insulated Windows
- Entrance Foyer
- Great Room with Fireplace
- 4 Fireplaces
- Living Room with Fireplace
- Multiple Living Areas
- Sitting Room
- Dining Room
- Home Office
- Bonus Room
- Game Room
- Storage
Kitchen
- Gourmet Galley Kitchen
- Breakfast Area or Nook
- Open to Family Room
- Oven
- Cooktop
- Microwave
- Plumbed For Ice Maker
- Dishwasher
- Kitchen Island
- Quartz Countertops
- Disposal
Flooring
- Wood
- Concrete
- Tile
Bedrooms and Bathrooms
- 5 Bedrooms | 1 Primary Bedroom on Main
- Fireplace in Bedroom
- Walk-In Closet
- In-Law or Guest Suite
- Double Vanity
- Separate Shower
Laundry
- Laundry Room
- Washer and Electric Dryer Hookup
Home Security
- Home Security System
- Fire and Smoke Detector
Accessible Home Design
- Accessible Elevator Installed
- Accessible Hallway
- No Carpet
Pool
- Heated In Ground Pool
- Heated Spa
- In Ground Spa
- Outdoor Pool
- Gunite Spa
Outdoor Features
- Balcony
- Deck
- Wrap Around Porch
- Patio
- Outdoor Fireplace
- Terrace
- Exterior Lighting
- Outdoor Gas Grill
Schools
- Packsaddle Elementary School
- Llano High School
Utilities
- Central Heating and Cooling System
- Tankless Water Heater
Additional Features
- Sustainability products and practices used to construct the property include see remarks
- Property is near a golf course
Community Details
- Applehead West Poa
- Applehead West Subdivision
Listing and Financial Details
- Assessor Parcel Number 50085
Map
Home Values in the Area
Average Home Value in this Area
Tax History
| Year | Tax Paid | Tax Assessment Tax Assessment Total Assessment is a certain percentage of the fair market value that is determined by local assessors to be the total taxable value of land and additions on the property. | Land | Improvement |
|---|---|---|---|---|
| 2024 | $29,000 | $1,653,600 | $143,600 | $1,510,000 |
| 2023 | $1,982 | $145,350 | $145,350 | $0 |
| 2022 | $2,014 | $132,140 | $132,140 | $0 |
| 2021 | $412 | $25,520 | $25,520 | $0 |
| 2020 | $432 | $25,520 | $25,520 | $0 |
| 2019 | $442 | $25,520 | $25,520 | $0 |
| 2018 | $446 | $25,520 | $25,520 | $0 |
| 2017 | $447 | $25,520 | $25,520 | $0 |
| 2016 | $447 | $25,520 | $25,520 | $0 |
| 2015 | -- | $25,520 | $25,520 | $0 |
| 2014 | -- | $25,520 | $25,520 | $0 |
Property History
| Date | Event | Price | List to Sale | Price per Sq Ft |
|---|---|---|---|---|
| 10/21/2025 10/21/25 | For Sale | $3,695,000 | -- | $524 / Sq Ft |
Purchase History
| Date | Type | Sale Price | Title Company |
|---|---|---|---|
| Warranty Deed | -- | Highland Lakes Title | |
| Warranty Deed | -- | Highland Lakes Title | |
| Vendors Lien | -- | None Available |
Mortgage History
| Date | Status | Loan Amount | Loan Type |
|---|---|---|---|
| Previous Owner | $13,250 | Purchase Money Mortgage |
About the Listing Agent

As the Hall of Fame Team Leader of one of the world’s largest, most profitable real estate offices for nine years, she knows a few things about growth and adding value. Under her leadership, the Keller Williams DFW Southlake (Texas) market center grew to nearly 700 agents and consistently ranked among the company's top performers. She is passionate about teamwork and succeeding with and through others and exemplifying the core values of Keller Williams. Now, as president of KW Luxury Homes
Lesli's Other Listings
Source: Unlock MLS (Austin Board of REALTORS®)
MLS Number: 7727386
APN: 50085
- 2909 Bay Blvd W
- Lot W19040-A Deep Canyon
- Lot W-19040-A Deep Canyon
- 0 Venison
- 3104 Bay Blvd W
- 2702 Deep Canyon
- LT 8052 Florentine
- 106 Golden Harvest
- 207 Kites Ct
- A5031 Golden Harvest
- 24434 State Highway 71 E
- 205 Kites Ct
- 2606 Deep Canyon
- 108 Gemstone
- W18014 Kites Ct
- 2108 Faultline Dr
- Lot W20008-A Faultline Dr
- W16013-C Faultline Dr
- 311 Florentine
