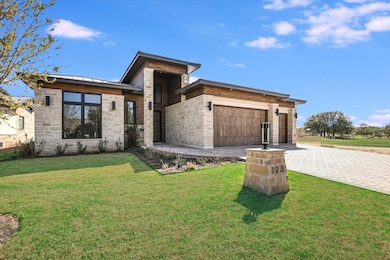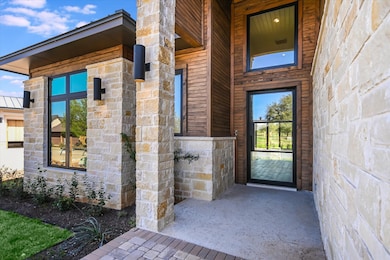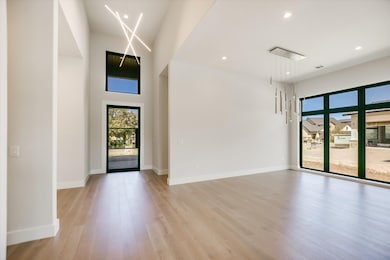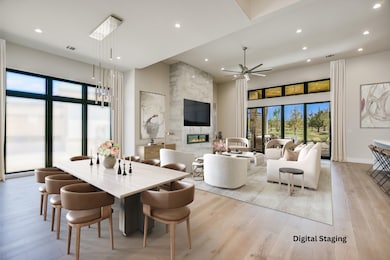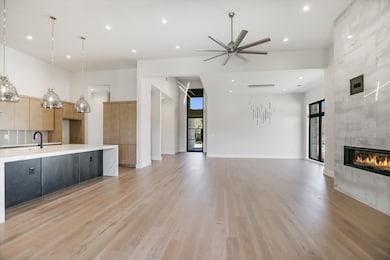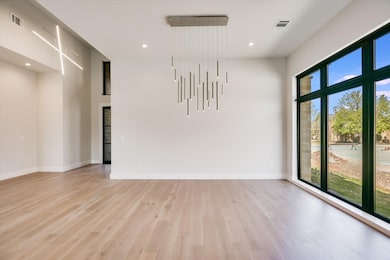
123 Azalea Loop Horseshoe Bay, TX 78657
Estimated payment $6,198/month
Highlights
- Open Floorplan
- Wood Flooring
- 3 Car Attached Garage
- Contemporary Architecture
- Double Oven
- Eat-In Kitchen
About This Home
UNBELIEVEABLE BUY FOR NEW CONSTRUCTION IN SUMMIT ROCK! Located within the GATED GOLDEN BEAR enclave, this newly finished and ready for immediate move in, Crescent Estates Custom Homes is a perfect blend of sleek contemporary-transitional style and colors - yet warm and inviting feel with authentic wood floors, custom cabinets, perfect quartz and tile selections that are light and neutral, the latest in lighting and the must have rooms in a single story open floorplan - paired with a private greenbelt backdrop and yard with ample room for a pool. Did I mention a 3-car garage and pavestone driveway?! The possibilities are endless in this well thought out space with gracious living as well as entertaining in mind. A favorite is the catering nook-wet bar-wine bar area off the kitchen which could double as a morning coffee bar off the spacious primary bedroom. Priced under a million dollars WITH current developer paid initiation fees for a Summit Level Membership valued at over $200,000 (subject to approval) as well as the many social activities, dining opportunities, golf courses, pools, tennis courts, pickle ball courts etc. as part of the highly acclaimed Horseshoe Bay Resort membership, this home will not last long. Come experience this home for yourself as an exciting full-time lifestyle or a perfect lock and leave.
Listing Agent
Keller Williams - Lake Travis Brokerage Phone: 512-584-6264 License #0446600 Listed on: 11/03/2025

Home Details
Home Type
- Single Family
Est. Annual Taxes
- $4,987
Year Built
- Built in 2025
Lot Details
- 8,276 Sq Ft Lot
- Landscaped
HOA Fees
- $264 Monthly HOA Fees
Parking
- 3 Car Attached Garage
- Inside Entrance
- Parking Accessed On Kitchen Level
- Front Facing Garage
- Garage Door Opener
- Driveway
- Additional Parking
Home Design
- Contemporary Architecture
- Slab Foundation
- Metal Roof
Interior Spaces
- 2,427 Sq Ft Home
- 1-Story Property
- Open Floorplan
- Built-In Features
- Ceiling Fan
- Chandelier
- Decorative Lighting
- Window Treatments
- Family Room with Fireplace
- Living Room with Fireplace
- Fire and Smoke Detector
Kitchen
- Eat-In Kitchen
- Double Oven
- Microwave
- Dishwasher
- Kitchen Island
- Disposal
Flooring
- Wood
- Tile
Bedrooms and Bathrooms
- 3 Bedrooms
- Walk-In Closet
- 3 Full Bathrooms
Laundry
- Laundry in Utility Room
- Washer and Dryer Hookup
Outdoor Features
- Rain Gutters
Schools
- Packsaddle Elementary School
- Llano High School
Utilities
- Central Heating and Cooling System
- Underground Utilities
- High Speed Internet
Community Details
- Association fees include ground maintenance
- Summit Rock And Golden Bear Reserve Association
- The Reserve At Summit Rock Subdivision
- Greenbelt
Listing and Financial Details
- Tax Lot 47
- Assessor Parcel Number 67609
Map
Home Values in the Area
Average Home Value in this Area
Property History
| Date | Event | Price | List to Sale | Price per Sq Ft |
|---|---|---|---|---|
| 11/03/2025 11/03/25 | For Sale | $1,049,000 | 0.0% | $432 / Sq Ft |
| 04/01/2025 04/01/25 | Price Changed | $1,049,000 | +5.0% | $424 / Sq Ft |
| 03/27/2025 03/27/25 | Price Changed | $999,000 | -0.1% | $404 / Sq Ft |
| 03/27/2025 03/27/25 | For Sale | $999,990 | -- | $405 / Sq Ft |
About the Listing Agent

As the Hall of Fame Team Leader of one of the world’s largest, most profitable real estate offices for nine years, she knows a few things about growth and adding value. Under her leadership, the Keller Williams DFW Southlake (Texas) market center grew to nearly 700 agents and consistently ranked among the company's top performers. She is passionate about teamwork and succeeding with and through others and exemplifying the core values of Keller Williams. Now, as president of KW Luxury Homes
Lesli's Other Listings
Source: North Texas Real Estate Information Systems (NTREIS)
MLS Number: 21102423

