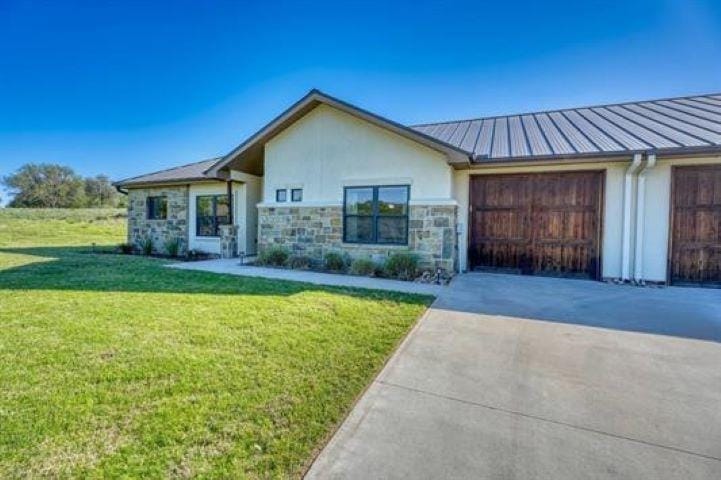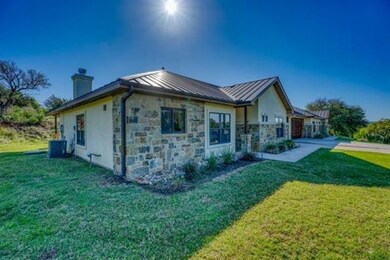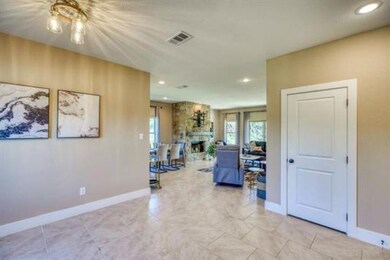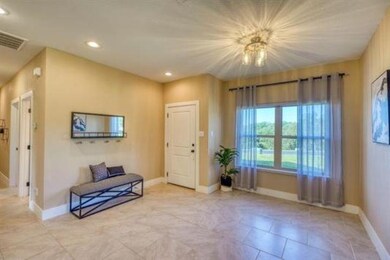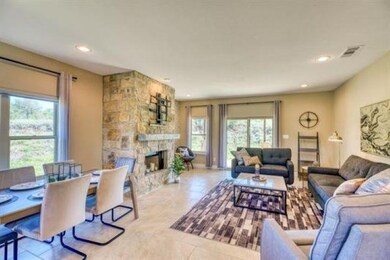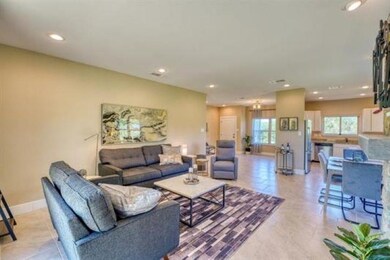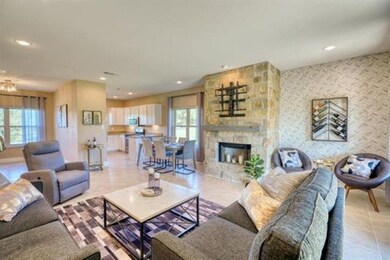127 Uplift Horseshoe Bay, TX 78657
Highlights
- Views of Hill Country
- Golf Cart Parking
- Fireplace
- Clubhouse
- Covered Patio or Porch
- Tile Flooring
About This Home
For Sale or Rent: This fabulous Horseshoe Bay W single level 2 bedroom/2 bath Duplex unit close to Cap Rock with a deep single car garage having extra room for a golf care, workshop, or storage with rear double doors. the spacious open floor plan contains a gas fireplace and allows for versatility in room use, has hard tile throughout the main living and vinyl wood flooring in the bedrooms. The kitchen has granite countertops, plenty of cabinets with under cabinet lighting, highly desired gas range, window over the sink to admire the view, and a refrigerator. The laundry area has extra space with a hanging rod for convenience. Enjoy the large covered rear patio with privacy from the neighboring unit. Mostly furnished, this is a must see and perfect to own or rent. Lots of amenities available with accepted and approved membership to Horseshoe Bay Resort Club.
Townhouse Details
Home Type
- Townhome
Est. Annual Taxes
- $4,978
Year Built
- Built in 2018
Lot Details
- Lot Dimensions are 116 x 180 x 37 x 175
- Cleared Lot
Home Design
- Slab Foundation
- Metal Roof
Interior Spaces
- 1,492 Sq Ft Home
- 1-Story Property
- Ceiling Fan
- Fireplace
- Views of Hill Country
- Washer and Electric Dryer Hookup
Kitchen
- Gas Range
- Microwave
- Dishwasher
- Disposal
Flooring
- Tile
- Vinyl
Bedrooms and Bathrooms
- 2 Bedrooms
- 2 Full Bathrooms
Parking
- 1 Car Attached Garage
- Front Facing Garage
- Golf Cart Parking
Utilities
- Central Heating and Cooling System
- Gas Water Heater
Additional Features
- Stepless Entry
- Covered Patio or Porch
Community Details
- Horseshoe Bay W Subdivision
- Clubhouse
Listing and Financial Details
- Short Term Rentals Allowed
- Assessor Parcel Number 042460
Map
Source: Highland Lakes Association of REALTORS®
MLS Number: HLM174356
APN: 42460
- 109 Sunshine Unit 2
- 109 Sunshine #2
- 232 Fault Line Dr
- 508 Fault Line Dr
- Lot W4053 Buckboard
- Lot W1001 Bay Blvd W
- Lt 3013 Bay Blvd W
- TBD Bay Blvd W
- W4105 Bay Blvd W
- LT 3005 Bay Blvd W
- 105 Iron Rose
- W4042 Fault Line Twin Oaks
- 1406 # 15 Broken Hills
- Lot W4042 Fault Line Twin Oaks
- W10036-A Moon Stone
- 1406 Broken Hills Unit 3
- 1406 Broken Hills Unit 14
- 1601 Twin Sisters
- W4057 Bunker Hill
- 1406 Broken Hills Dr
- 168 Uplift
- 1406 Broken Hills Dr
- 100 Up There
- 111 Lachite
- 207 Kites Ct
- 311 Outcrop
- 400 Tungsten
- 1210 Sunray
- 3327 Bay Blvd W
- 302 Parallel Cir
- 112 Tuscan Dr
- 614 Pecan Creek Dr
- 113 W Bluebonnet Rd
- 700 Hi Cir W
- 808 Hi Cir W
- 608 Sombrero
- 2924 Candace Cir
- 758 Sandy Mountain Dr
- 343 Tempest Trail
- 310 Big Spur N
