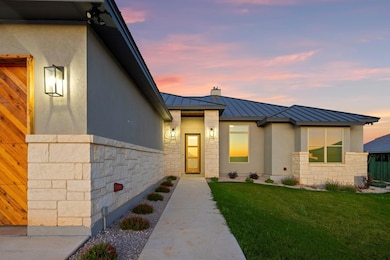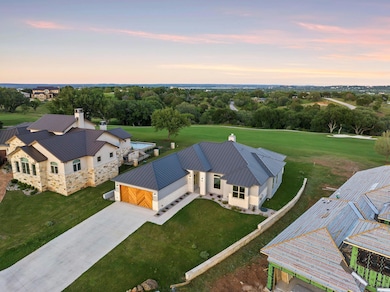311 Outcrop Horseshoe Bay, TX 78657
Highlights
- Golf Course Community
- Open Floorplan
- High Ceiling
- Golf Course View
- Wood Flooring
- Granite Countertops
About This Home
Welcome to your new luxury rental home in the coveted Horseshoe Bay, TX! Enjoy views of the Ram Rock Golf Course
from your backyard, located on the #7 fairway. This stunning 3 bed, 2 bath new construction home offers the perfect
blend of modern sophistication and relaxation, featuring top-of-the-line finishes, appliances, and a spacious, open
layout. Take advantage of the prime location near the Horseshoe Bay Resort and indulge in the ultimate Texas lifestyle.
Don't miss this exclusive opportunity to rent a piece of paradise on the golf course!
Listing Agent
Horseshoe Bay Living 2, LLC Brokerage Phone: (512) 550-3624 License #0585415 Listed on: 07/03/2025
Co-Listing Agent
Horseshoe Bay Living 2, LLC Brokerage Phone: (512) 550-3624 License #0616942
Home Details
Home Type
- Single Family
Est. Annual Taxes
- $11,046
Year Built
- Built in 2022
Lot Details
- 10,454 Sq Ft Lot
- Lot Dimensions are 56.40x160.85
- Southwest Facing Home
- Private Entrance
- Back and Front Yard
Parking
- 2 Car Attached Garage
- Front Facing Garage
- Driveway
Property Views
- Golf Course
- Hills
Home Design
- Slab Foundation
- Frame Construction
- Concrete Siding
- Stone Siding
- HardiePlank Type
- Stucco
Interior Spaces
- 2,386 Sq Ft Home
- 1-Story Property
- Open Floorplan
- High Ceiling
- Ceiling Fan
- Recessed Lighting
- Living Room with Fireplace
- Wood Flooring
- Fire and Smoke Detector
Kitchen
- Breakfast Bar
- Electric Range
- Microwave
- Dishwasher
- Stainless Steel Appliances
- Kitchen Island
- Granite Countertops
- Disposal
Bedrooms and Bathrooms
- 3 Main Level Bedrooms
- Walk-In Closet
- In-Law or Guest Suite
- 2 Full Bathrooms
- Double Vanity
- Soaking Tub
Location
- Property is near a golf course
Schools
- Packsaddle Elementary School
- Llano High School
Utilities
- Central Air
- Underground Utilities
- Electric Water Heater
Listing and Financial Details
- Security Deposit $3,495
- Tenant pays for all utilities
- The owner pays for association fees
- Negotiable Lease Term
- $125 Application Fee
- Assessor Parcel Number 311 OUTCROP
Community Details
Overview
- Property has a Home Owners Association
- Horseshoe Bay West Subdivision
- Property managed by Horseshoe Bay Living 2, LLC
Amenities
- Common Area
Recreation
- Golf Course Community
Pet Policy
- Pet Deposit $500
- Medium pets allowed
Map
Source: Unlock MLS (Austin Board of REALTORS®)
MLS Number: 4876140
APN: 19404
- 305 Onyx Dr
- W12062 Cats Eye Broken Hills
- Lot W12010 Cats Eye
- W3118 Desert Sun
- 172 Westgate Loop
- Lt W3123 Broken Hills Bay Blvd W
- 26 Westgate Loop
- Lot 32 Westgate Loop
- 16 Westgate Loop
- W12030 Cats Eye
- TBD Cats Eye
- 28 and 29 Westgate Loop
- 503 Nugget Cir
- 101 Desert Rose
- Lt W4095 Ridge View Bay W
- 143 Westgate Loop
- W4087 Ridge
- 309 Alabaster
- 34 Westgate Loop
- 38 Westgate Loop
- 100 Up There
- 400 Tungsten
- 168 Uplift
- 512 Fault Line Dr
- 127 Uplift
- 1406 Broken Hills
- 1100 Broken Hills Dr
- 112 Tuscan Dr
- 111 Lachite
- 3327 Bay Blvd W
- 319 Parallel Cir
- 302 Parallel Cir
- 700 Hi Cir W
- 808 Hi Cir W
- 608 Sombrero
- 1411 Hi Cir N
- 311 Sombrero
- 2924 Candace Cir
- 2805 Aurora
- 1210 Hi Stirrup Unit 201







