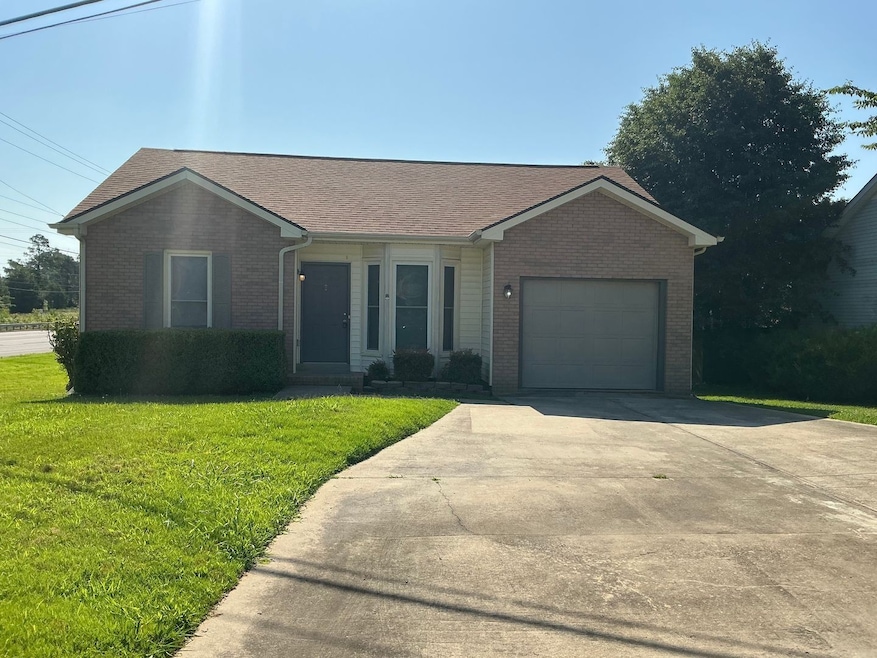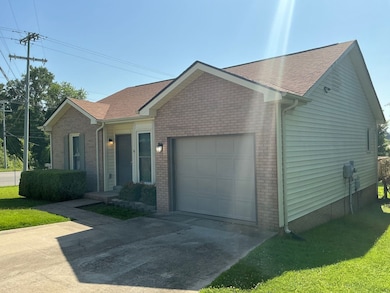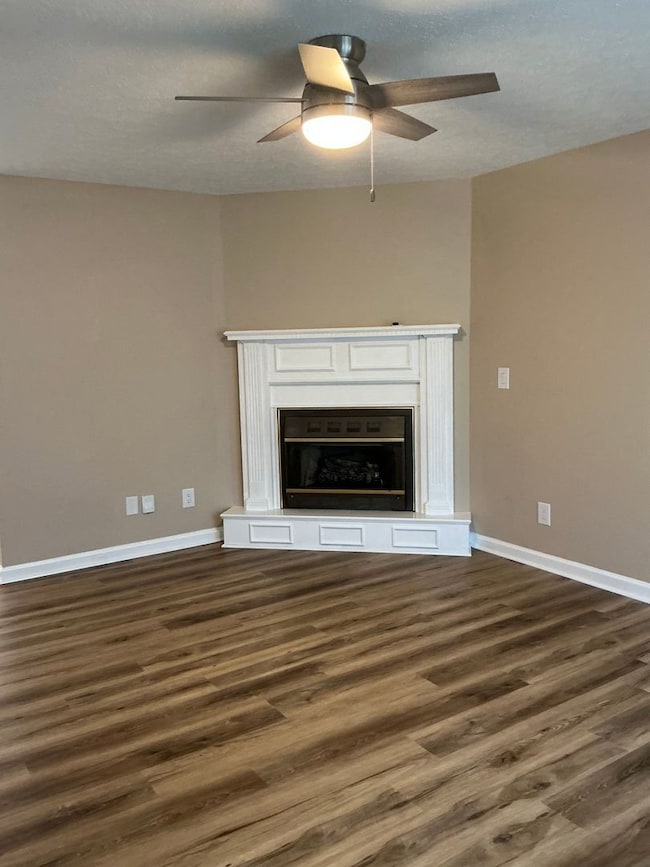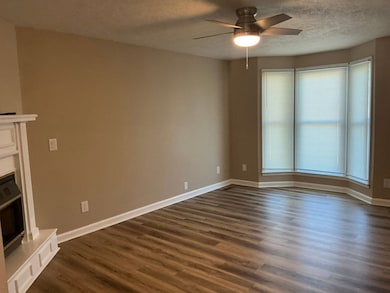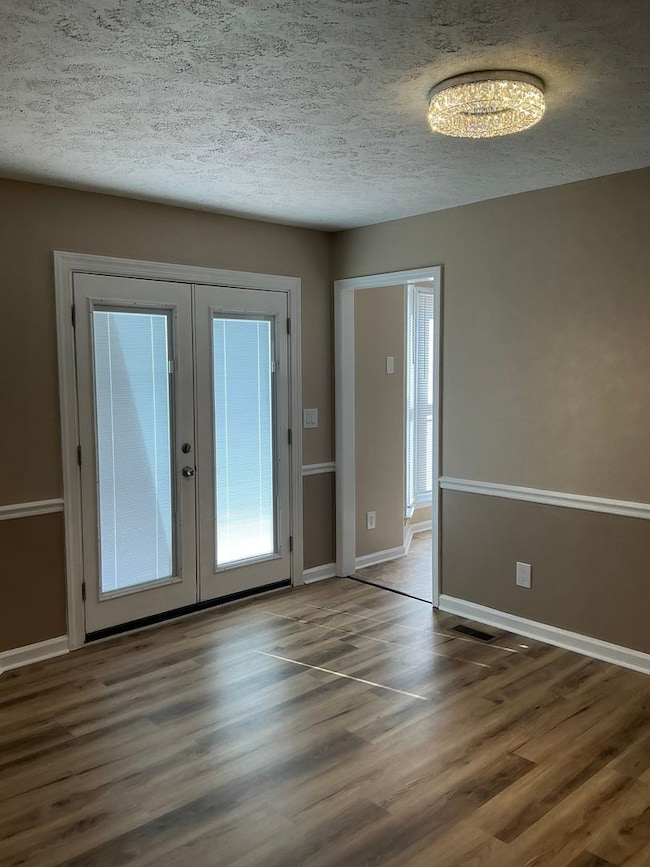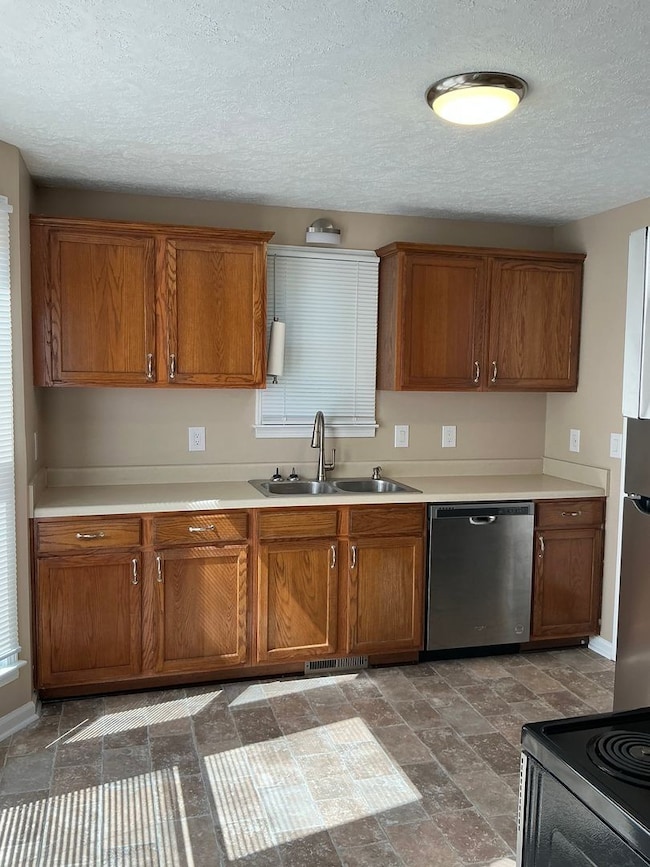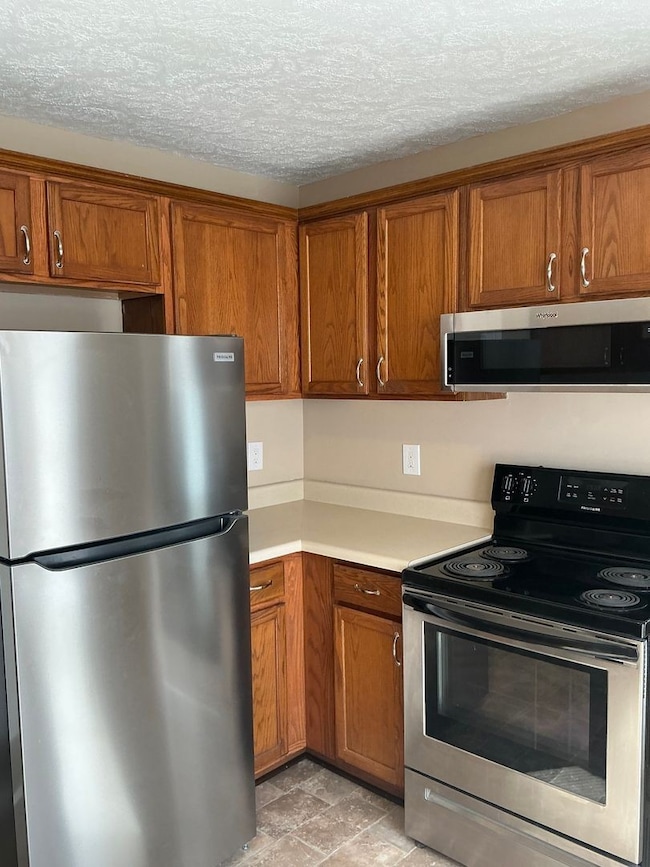101 Shady Maple Dr Clarksville, TN 37043
Highlights
- Deck
- No HOA
- Cooling Available
- East Montgomery Elementary School Rated A-
- 1 Car Attached Garage
- Storage
About This Home
Charming residence located moments to I24. This home boasts three spacious bedrooms and two full bathrooms, providing ample space for comfortable living. The interior has been recently refreshed with a new coat of paint, enhancing the overall appeal of the house. The living room features a cozy fireplace, perfect for those chilly evenings. The house also comes with new floor coverings, adding a touch of modern elegance to the space. Step outside to a large back deck, an ideal spot for outdoor entertaining or simply enjoying a cup of coffee in the morning. Please note, this property maintains a no pets policy. 101 Shady Maple is ready now for you to make it your new home.
Listing Agent
4 Rent Properties Brokerage Phone: 9312466708 License #279928 Listed on: 06/24/2025
Home Details
Home Type
- Single Family
Est. Annual Taxes
- $1,845
Year Built
- Built in 1996
Parking
- 1 Car Attached Garage
- Driveway
Home Design
- Brick Exterior Construction
- Shingle Roof
- Vinyl Siding
Interior Spaces
- 1,223 Sq Ft Home
- Property has 1 Level
- Furnished or left unfurnished upon request
- Ceiling Fan
- Living Room with Fireplace
- Storage
- Crawl Space
Kitchen
- Microwave
- Dishwasher
Flooring
- Carpet
- Laminate
- Vinyl
Bedrooms and Bathrooms
- 3 Main Level Bedrooms
- 2 Full Bathrooms
Outdoor Features
- Deck
Schools
- East Montgomery Elementary School
- Richview Middle School
- Clarksville High School
Utilities
- Cooling Available
- Central Heating
Listing and Financial Details
- Property Available on 6/24/25
- Assessor Parcel Number 063081L C 00100 00011081L
Community Details
Overview
- No Home Owners Association
- Welchview Subdivision
Pet Policy
- No Pets Allowed
Map
Source: Realtracs
MLS Number: 2922602
APN: 081L-C-001.00
- 135 Excell Rd Unit 102
- 135 Excell Rd Unit 101
- 135 Excell Rd Unit 903
- 135 Excell Rd Unit 702
- 92 Whitman Crossing
- 264 Turnberry Cir
- 136 Turn Row Dr
- 118 Whitman Crossing
- 153 Matheson Dr
- 159 Matheson Dr
- 291 Turnberry Cir
- 67 Gallant Ct
- 182 Dundee Dr
- 229 Dorchester Cir
- 182 Dorchester Cir
- 238 Kathleen Ct
- 223 Excell Rd
- 168 Shady Maple Dr
- 2586 Stone Briar Dr
- 3015 Prince Dr
