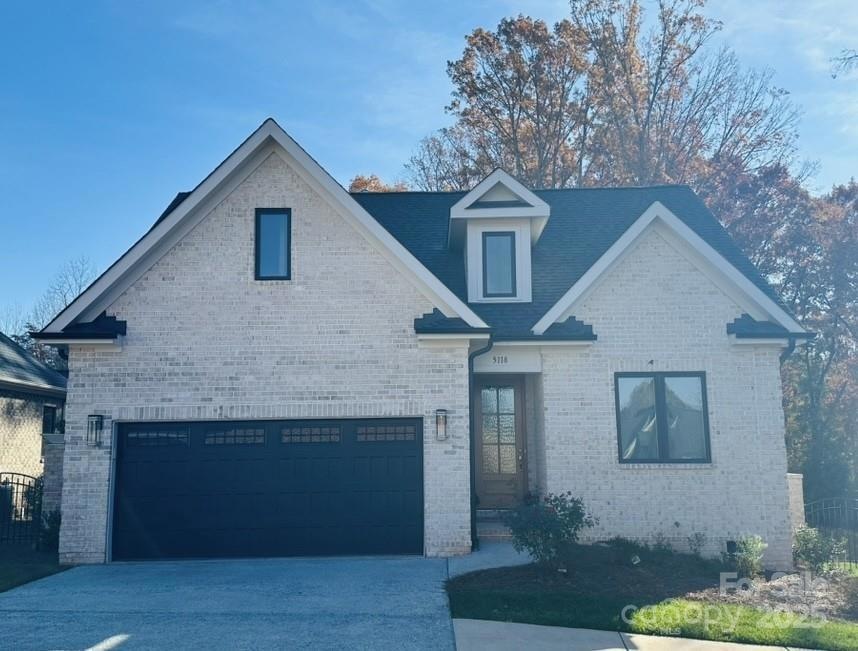101 Silver Trace Ln Unit 101 Westport, NC 28037
Estimated payment $3,762/month
Highlights
- Under Construction
- Open Floorplan
- Deck
- St. James Elementary School Rated A-
- Clubhouse
- Wood Flooring
About This Home
One of the last opportunities in the Springs at Westport to build and customize a home! This home will have white brick and mortar and be on a slab! It's a one level home with 3 bedrooms, 2 bathrooms and an open layout from your large kitchen island to your great room to your dining area! It has all of the bells and whistles of a model home including; a full brick exterior, site finished hardwood floors, a tankless hot water heater, tons of crown molding, a gourmet kitchen including all appliances, a large owner's suite with a walk in tile shower and a custom walk in closet and much more! Amenities in the community are a-la-carte and include; a clubhouse, swimming pool, tennis and pickle ball courts, a workout facility, a golf course and walking trails!
Listing Agent
ElleBee Realty and Associates Brokerage Email: brad.baranowski@hotmail.com License #274288 Listed on: 10/09/2025
Home Details
Home Type
- Single Family
Year Built
- Built in 2025 | Under Construction
Lot Details
- Corner Lot
HOA Fees
- $160 Monthly HOA Fees
Parking
- 2 Car Attached Garage
- Front Facing Garage
- Garage Door Opener
- Driveway
- 2 Open Parking Spaces
Home Design
- Patio Home
- Slab Foundation
- Architectural Shingle Roof
- Four Sided Brick Exterior Elevation
Interior Spaces
- 1,650 Sq Ft Home
- 1-Story Property
- Open Floorplan
- Crown Molding
- Gas Log Fireplace
- Insulated Windows
- Great Room with Fireplace
- Pull Down Stairs to Attic
- Laundry Room
- Basement
Kitchen
- Double Convection Oven
- Gas Range
- Microwave
- Ice Maker
- Dishwasher
- Kitchen Island
- Disposal
Flooring
- Wood
- Carpet
- Tile
Bedrooms and Bathrooms
- 3 Main Level Bedrooms
- 2 Full Bathrooms
Outdoor Features
- Deck
- Covered Patio or Porch
Utilities
- Central Air
- Vented Exhaust Fan
- Heating System Uses Natural Gas
- Underground Utilities
- Tankless Water Heater
- Fiber Optics Available
- Cable TV Available
Listing and Financial Details
- Assessor Parcel Number 14564
Community Details
Overview
- Cedar Management Association
- Built by Springs at Westport
- The Springs At Westport Club Subdivision, Nickerson Floorplan
- Mandatory home owners association
Amenities
- Clubhouse
Recreation
- Tennis Courts
- Pickleball Courts
- Community Pool
- Putting Green
- Trails
Map
Home Values in the Area
Average Home Value in this Area
Property History
| Date | Event | Price | List to Sale | Price per Sq Ft |
|---|---|---|---|---|
| 10/09/2025 10/09/25 | For Sale | $574,900 | -- | $348 / Sq Ft |
Source: Canopy MLS (Canopy Realtor® Association)
MLS Number: 4310814
- #97 Silver Trace Ln
- #92 Silver Trace Ln
- 2576 Shanklin Ln S
- 5023 Silver Trace Ln
- 1150 Golden Hill Ln
- 1140 Golden Hill Ln
- 30 Shanklin Ln S Unit 30
- 32 Shanklin Ln S Unit 32
- 7520 Fairway Villa Cir
- 2004 Nc Hwy 16 Business Hwy
- 2514 Smith Harbour Dr
- 3125 Lake Shore Rd S
- 3015 Lake Shore Rd S
- 6859 Lakecrest Ct
- 7843 Nine Iron Ct
- 2378 Smith Harbour Dr
- 2866 Backwoods Trail
- 2344 Smith Cove Rd
- 7903 Smith Pond Dr
- 2656 Norman Isle Dr
- 2516 Gallery Dr
- 2180 Moss Meadow Ln
- 2829 Sand Cove Ct
- 7946 Mariners Pointe Cir
- 1534 Spruce Ln
- 1539 Spruce Ln
- 3242 Treyson Dr
- 1098 Winthrop Star Ln
- 4241 Burton Ln
- 2369 Stardust Ct
- 3972 Harmattan Dr
- 2054 Hickory Hills Dr
- 1079 Beckstead Ct
- 4165 Canopy Creek Dr
- 7977 Lucky Creek Ln
- 4180 Garrison Grv Ln
- 515 Bowline Dr
- 5337 Cairo Ct
- 5014 Twin River Dr
- 5010 Twin River Dr







