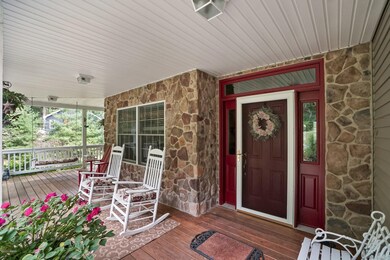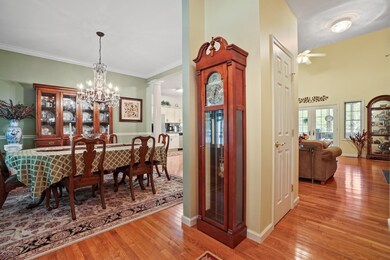
101 Sloat Ct Milford, PA 18337
Highlights
- Spa
- 2.17 Acre Lot
- Wood Burning Stove
- Delaware Valley High School Rated 10
- Deck
- Wooded Lot
About This Home
As of February 2025Offered for the first time-Come take a look at this beautifully constructed Pocono home. Set on 2.17 Acre stream front quiet street with wrap around porch Home offers 4 bedrooms and 2.5 bathrooms. Master bedroom is located on the first floor with master bathroom with whirlpool soaking tub. Large open living room with gas fireplace. Large modern kitchen with granite counter tops, gas stove with eat-in kitchen area. Formal dining room. Landry/mud room conveniently located on the main level. 3 additional bedrooms and 1 bath located upstairs- all with large closets. Over 1400 sq ft of unfinished basement space with wood burning stove and walk-out exit. Home is located less than 5 minutes from the center of Milford. DV school district. Community dues are $446 a year for road maintenance!, Beds Description: Primary1st, Beds Description: 2+BED 2nd, Baths: 1/2 Bath Lev 1, Eating Area: Formal DN Room, Eating Area: Modern KT, Beds Description: 1Bed1st
Last Agent to Sell the Property
Keller Williams RE Milford License #RS340059 Listed on: 09/16/2020

Home Details
Home Type
- Single Family
Est. Annual Taxes
- $7,612
Year Built
- Built in 2006
Lot Details
- 2.17 Acre Lot
- Home fronts a stream
- Property fronts a private road
- Wooded Lot
Parking
- 2 Car Garage
- Garage Door Opener
- Driveway
Home Design
- Traditional Architecture
- Asphalt Roof
- Vinyl Siding
Interior Spaces
- 2,476 Sq Ft Home
- 2-Story Property
- Ceiling Fan
- Wood Burning Stove
- Propane Fireplace
- Living Room with Fireplace
Kitchen
- Eat-In Kitchen
- Gas Oven
- Gas Range
- Microwave
- Dishwasher
- Kitchen Island
Flooring
- Wood
- Carpet
- Tile
Bedrooms and Bathrooms
- 4 Bedrooms
- Walk-In Closet
- Spa Bath
Laundry
- Dryer
- Washer
Unfinished Basement
- Walk-Out Basement
- Basement Fills Entire Space Under The House
Outdoor Features
- Spa
- Deck
- Covered patio or porch
Utilities
- Forced Air Heating and Cooling System
- Heating System Uses Coal
- Heating System Uses Propane
- Well
- Septic Tank
- Septic System
Community Details
- Property has a Home Owners Association
Listing and Financial Details
- Assessor Parcel Number 112.00-03-27.023 112011
Ownership History
Purchase Details
Home Financials for this Owner
Home Financials are based on the most recent Mortgage that was taken out on this home.Purchase Details
Home Financials for this Owner
Home Financials are based on the most recent Mortgage that was taken out on this home.Similar Homes in Milford, PA
Home Values in the Area
Average Home Value in this Area
Purchase History
| Date | Type | Sale Price | Title Company |
|---|---|---|---|
| Deed | $599,000 | None Listed On Document | |
| Deed | $415,000 | Investors Real Estate Svcs |
Mortgage History
| Date | Status | Loan Amount | Loan Type |
|---|---|---|---|
| Open | $479,200 | New Conventional | |
| Previous Owner | $373,500 | New Conventional |
Property History
| Date | Event | Price | Change | Sq Ft Price |
|---|---|---|---|---|
| 02/21/2025 02/21/25 | Sold | $599,000 | 0.0% | $242 / Sq Ft |
| 12/18/2024 12/18/24 | Pending | -- | -- | -- |
| 12/12/2024 12/12/24 | For Sale | $599,000 | +44.3% | $242 / Sq Ft |
| 12/18/2020 12/18/20 | Sold | $415,000 | -7.6% | $168 / Sq Ft |
| 10/30/2020 10/30/20 | Pending | -- | -- | -- |
| 09/16/2020 09/16/20 | For Sale | $449,000 | -- | $181 / Sq Ft |
Tax History Compared to Growth
Tax History
| Year | Tax Paid | Tax Assessment Tax Assessment Total Assessment is a certain percentage of the fair market value that is determined by local assessors to be the total taxable value of land and additions on the property. | Land | Improvement |
|---|---|---|---|---|
| 2025 | $8,063 | $53,370 | $6,590 | $46,780 |
| 2024 | $8,063 | $53,370 | $6,590 | $46,780 |
| 2023 | $7,943 | $53,370 | $6,590 | $46,780 |
| 2022 | $7,730 | $53,370 | $6,590 | $46,780 |
| 2021 | $7,650 | $53,370 | $6,590 | $46,780 |
| 2020 | $7,612 | $53,370 | $6,590 | $46,780 |
| 2019 | $7,349 | $53,370 | $6,590 | $46,780 |
| 2018 | $7,349 | $53,370 | $6,590 | $46,780 |
| 2017 | $7,151 | $53,370 | $6,590 | $46,780 |
| 2016 | $0 | $53,370 | $6,590 | $46,780 |
| 2014 | -- | $53,370 | $6,590 | $46,780 |
Agents Affiliated with this Home
-
Joe McNeely

Seller's Agent in 2025
Joe McNeely
Weichert Realtors - Ruffino Real Estate
(570) 832-1411
57 in this area
194 Total Sales
-
N
Buyer's Agent in 2025
NON-MEMBER
NON-MEMBER OFFICE
-
Nicole Pitrelli

Seller's Agent in 2020
Nicole Pitrelli
Keller Williams RE Milford
(570) 618-5440
26 in this area
46 Total Sales
-
Raina Maclean

Buyer's Agent in 2020
Raina Maclean
Realty Executives Exceptional Milford
(862) 268-4101
3 in this area
6 Total Sales
Map
Source: Pike/Wayne Association of REALTORS®
MLS Number: PWB203689
APN: 112011
- 142 Route 2001
- 120 Milford Estates Dr
- 100 Cliff Ct
- 106 Mill St
- 203 W Harford St
- 414 Leisure Loop
- Lot 4 Mountainview Ct
- 125 Blossom Ln
- 0 Route 6 Unit PWBPW243840
- 300 W High St
- 508 Seventh St
- 154 Route 2001
- 108 Peach Alley W
- 111 W High St
- 209 E Apple Alley
- 100 2nd St
- 613 5th St
- 469 W Sarah St
- Lot 21 Oak Manor Dr
- 312 E Ann St






