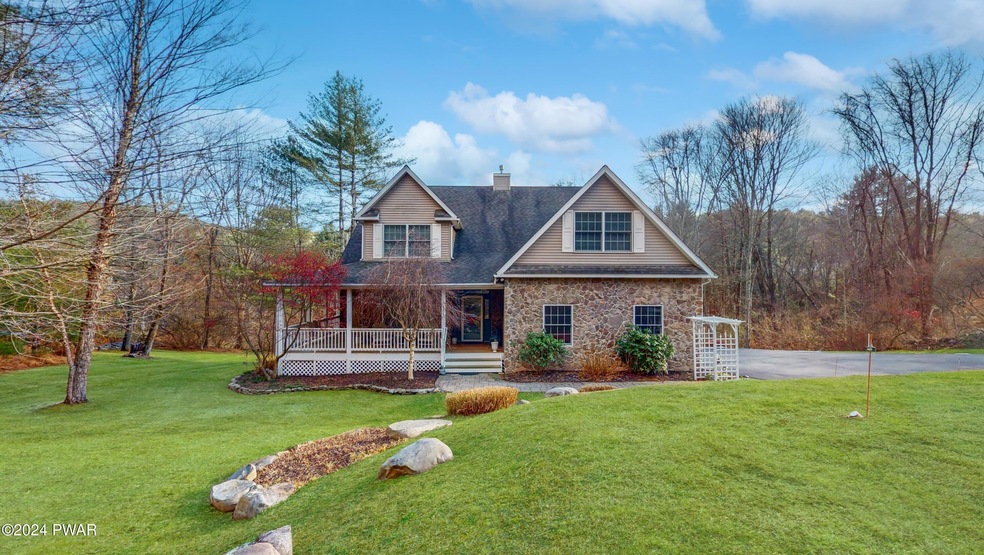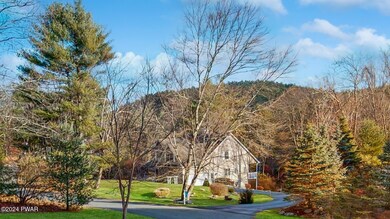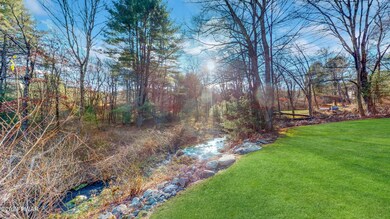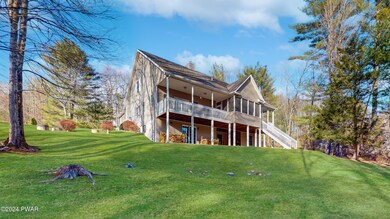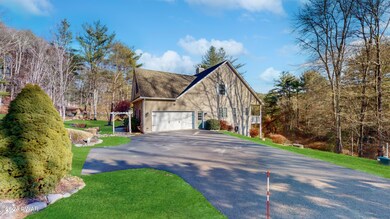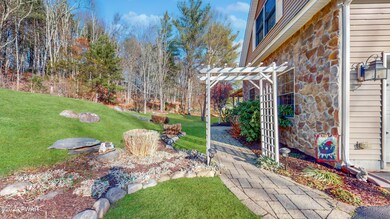
101 Sloat Ct Milford, PA 18337
Highlights
- Views of Trees
- 2.17 Acre Lot
- Colonial Architecture
- Delaware Valley High School Rated 10
- Open Floorplan
- Deck
About This Home
As of February 2025EXCEPTIONAL & METICULOUSLY WELL-KEPT CUSTOM BUILT POCONO FARMHOUSE COLONIAL ON AN HUGE FULL DAYLIGHT WALKOUT BASEMENT w/ A WRAPAROUND COUNTRY COVER FRONT PORCH, A LARGE COVERED BACK DECK w/ SCREENED-IN PORCH, & A 2-CAR GARAGE, PRIVATELY SET ON 2.17 ACRES w/ A BEAUTIFUL CREEK RUNNING THROUGH & CONVENIENTLY LOCATED JUST A STONES THROW FROM THE HEART OF HISTORIC MILFORD, PAThe first things that come to mind with this 4 BR 2.5 Bat Pocono Dream Home is Pride-In-Ownership & Location! Location!! Location!!! This is about as Premium of a piece of property as it gets in the Milford area as you not only have the serenity of waterfront property located immediately outside of town but also breathtaking mountain views of the renowned, ''Knob'' that overlooks the quaint town of Milford. This incredible home features, High Ceilings w/ Gorgeous Crown Molding, and Sprawling New Hardwood Flooring throughout the entire house as well as New Central A/C & Propane Forced Hot Air Heating Systems, a Whole House Generator & UV Light Water Filtration System. The Main Level boasts a One-Level-Living layout for those that need it w/ it having a spacious 1st Floor Master Bedroom w/ walk-in closet, glass doors to Private Back Deck Balcony as well as its own Recently Remodeled, Full Tiled Ensuite Bathroom w/ His & Her Sinks, a Step-In Shower & a Jacuzzi tub; a Large Living Room w/ a Huge Floor to Ceiling Propane Fireplace which leads to a huge Fully Updated & Upgraded Kitchen w/ Stainless Steel Appliances, Granite Countertops, an eat-at Breakfast Bar, & an Off-Kitchen Dining Area; The Big Formal Dining Room has Beautiful Floor-To-Ceiling Collums and is perfect for a large family and lastly, is the beautiful Foyer, Laundry Room w/ Slop Sink & the Garage. The 2nd Floor houses a large loft hallway w/ an office nook, 3 spacious bedrooms, a recently renovated main bathroom & plenty of storage.DV SCHOOL DISTRICT; CLOSE TO I-84 & BRIDGES FOR QUICK & EASY COMMUTE TO NJ & NY
Last Agent to Sell the Property
Weichert Realtors - Ruffino Real Estate License #RS355411 Listed on: 12/12/2024

Last Buyer's Agent
NON-MEMBER
NON-MEMBER OFFICE
Home Details
Home Type
- Single Family
Est. Annual Taxes
- $8,282
Year Built
- Built in 2006
Lot Details
- 2.17 Acre Lot
- Lot Dimensions are 201 x 486 x 195 x 464
- Home fronts a stream
- Property fronts a private road
- Lot Sloped Down
- Cleared Lot
- Wooded Lot
- Private Yard
- Back and Front Yard
HOA Fees
- $37 Monthly HOA Fees
Parking
- 2 Car Garage
- Side Facing Garage
- Garage Door Opener
- Driveway
Property Views
- Trees
- Creek or Stream
- Mountain
- Forest
Home Design
- Colonial Architecture
- Contemporary Architecture
- Farmhouse Style Home
- Permanent Foundation
- Fire Rated Drywall
- Asphalt Roof
- Vinyl Siding
- Concrete Block And Stucco Construction
- Concrete Perimeter Foundation
- Asphalt
- Stone
Interior Spaces
- 2,476 Sq Ft Home
- 2-Story Property
- Open Floorplan
- Crown Molding
- Cathedral Ceiling
- Ceiling Fan
- Recessed Lighting
- Chandelier
- Wood Burning Stove
- Propane Fireplace
- French Doors
- Sliding Doors
- Entrance Foyer
- Living Room with Fireplace
- 2 Fireplaces
- Dining Room
- Storage
- Storage In Attic
Kitchen
- Eat-In Kitchen
- Breakfast Bar
- Electric Oven
- Electric Range
- Microwave
- Dishwasher
- Granite Countertops
Flooring
- Wood
- Tile
Bedrooms and Bathrooms
- 4 Bedrooms
- Walk-In Closet
Laundry
- Laundry Room
- Laundry in Hall
- Laundry on main level
- Dryer
- Washer
- Sink Near Laundry
Unfinished Basement
- Walk-Out Basement
- Basement Fills Entire Space Under The House
- Fireplace in Basement
- Natural lighting in basement
Home Security
- Storm Doors
- Carbon Monoxide Detectors
- Fire and Smoke Detector
Outdoor Features
- Deck
- Wrap Around Porch
- Screened Patio
- Exterior Lighting
- Outdoor Storage
- Rain Gutters
Utilities
- Forced Air Heating and Cooling System
- Heating System Uses Propane
- 200+ Amp Service
- Well
- Water Purifier is Owned
- Mound Septic
- Septic System
- High Speed Internet
Listing and Financial Details
- Assessor Parcel Number 112.00-03-27.023 112011
Community Details
Overview
- $446 Additional Association Fee
- Milford Estates Subdivision
Recreation
- Snow Removal
Ownership History
Purchase Details
Home Financials for this Owner
Home Financials are based on the most recent Mortgage that was taken out on this home.Purchase Details
Home Financials for this Owner
Home Financials are based on the most recent Mortgage that was taken out on this home.Similar Homes in Milford, PA
Home Values in the Area
Average Home Value in this Area
Purchase History
| Date | Type | Sale Price | Title Company |
|---|---|---|---|
| Deed | $599,000 | None Listed On Document | |
| Deed | $415,000 | Investors Real Estate Svcs |
Mortgage History
| Date | Status | Loan Amount | Loan Type |
|---|---|---|---|
| Open | $479,200 | New Conventional | |
| Previous Owner | $373,500 | New Conventional |
Property History
| Date | Event | Price | Change | Sq Ft Price |
|---|---|---|---|---|
| 02/21/2025 02/21/25 | Sold | $599,000 | 0.0% | $242 / Sq Ft |
| 12/18/2024 12/18/24 | Pending | -- | -- | -- |
| 12/12/2024 12/12/24 | For Sale | $599,000 | +44.3% | $242 / Sq Ft |
| 12/18/2020 12/18/20 | Sold | $415,000 | -7.6% | $168 / Sq Ft |
| 10/30/2020 10/30/20 | Pending | -- | -- | -- |
| 09/16/2020 09/16/20 | For Sale | $449,000 | -- | $181 / Sq Ft |
Tax History Compared to Growth
Tax History
| Year | Tax Paid | Tax Assessment Tax Assessment Total Assessment is a certain percentage of the fair market value that is determined by local assessors to be the total taxable value of land and additions on the property. | Land | Improvement |
|---|---|---|---|---|
| 2025 | $8,063 | $53,370 | $6,590 | $46,780 |
| 2024 | $8,063 | $53,370 | $6,590 | $46,780 |
| 2023 | $7,943 | $53,370 | $6,590 | $46,780 |
| 2022 | $7,730 | $53,370 | $6,590 | $46,780 |
| 2021 | $7,650 | $53,370 | $6,590 | $46,780 |
| 2020 | $7,612 | $53,370 | $6,590 | $46,780 |
| 2019 | $7,349 | $53,370 | $6,590 | $46,780 |
| 2018 | $7,349 | $53,370 | $6,590 | $46,780 |
| 2017 | $7,151 | $53,370 | $6,590 | $46,780 |
| 2016 | $0 | $53,370 | $6,590 | $46,780 |
| 2014 | -- | $53,370 | $6,590 | $46,780 |
Agents Affiliated with this Home
-
Joe McNeely

Seller's Agent in 2025
Joe McNeely
Weichert Realtors - Ruffino Real Estate
(570) 832-1411
57 in this area
194 Total Sales
-
N
Buyer's Agent in 2025
NON-MEMBER
NON-MEMBER OFFICE
-
Nicole Pitrelli

Seller's Agent in 2020
Nicole Pitrelli
Keller Williams RE Milford
(570) 618-5440
26 in this area
46 Total Sales
-
Raina Maclean

Buyer's Agent in 2020
Raina Maclean
Realty Executives Exceptional Milford
(862) 268-4101
3 in this area
6 Total Sales
Map
Source: Pike/Wayne Association of REALTORS®
MLS Number: PWBPW243871
APN: 112011
- 142 Route 2001
- 120 Milford Estates Dr
- 100 Cliff Ct
- 106 Mill St
- 203 W Harford St
- 414 Leisure Loop
- Lot 4 Mountainview Ct
- 125 Blossom Ln
- 0 Route 6 Unit PWBPW243840
- 300 W High St
- 508 Seventh St
- 154 Route 2001
- 108 Peach Alley W
- 111 W High St
- 209 E Apple Alley
- 100 2nd St
- 613 5th St
- 469 W Sarah St
- Lot 21 Oak Manor Dr
- 312 E Ann St
