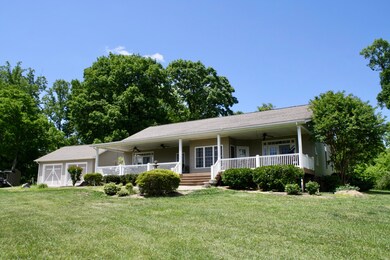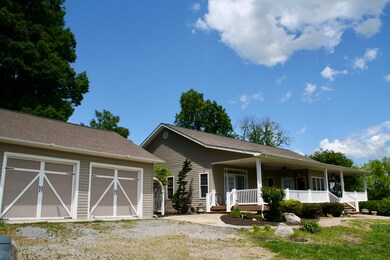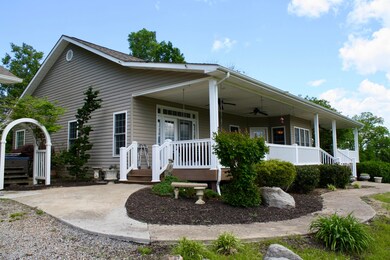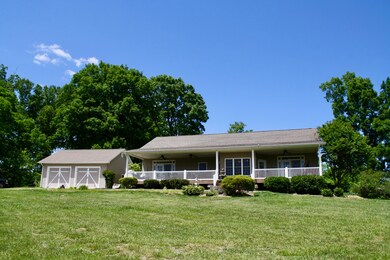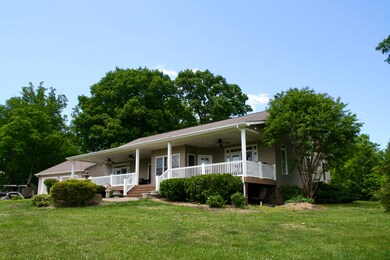
101 Starnes Rd Telford, TN 37690
Estimated Value: $474,000 - $672,000
Highlights
- Docks
- Pond
- Wood Flooring
- Open Floorplan
- Ranch Style House
- Granite Countertops
About This Home
As of June 2022***WE HAVE MULTIPLE OFFERS. ALL OFFERS TO BE SUBMITTED BY 6:00 PM ON WEDNESDAY, MAY 18, 2022.Beautiful two bedroom, two bathroom home on 8.16 acres with panoramic view of mountains!! Custom built home with a large covered front porch made with Trex decking to enjoy the views. Plenty of wildlife to enjoy, Whitetail, Turkey, and more. Premium Hardwood flooring throughout, and Ceramic Tile floors in bathrooms and laundry room. High vaulted ceilings in living room, dining area, and kitchen. Gorgeous primary suite with walk in shower and separate tub, double vanity, and double walk-in closets. Very large second bedroom with walk-in closet. Home has large office that could be converted to a third bedroom.Beautiful fully equipped
kitchen with large island/bar and granite counter tops.Large tiled laundry room with washer/dryer and second refrigerator that convey. Detached 30x30 two car detached garage and jacuzzi tub. One acre pond stocked with Bass, Catfish, and Bluegill, also has a large covered dock with vaulted roof for grilling on, fishing, or just laying in the sun.Property also has pasture land for horses or livestock, a Koi pond and large treehouse. Driveway entrance has cattle guard. Approximately 6.5 acres fenced with plenty of privacy. A beautiful and unique property in East Tennessee! Concrete statues do not convey. Please use ShowingTime to schedule showings and allow 2 hours for owner to remove pets. All info deemed reliable, but not guaranteed; Buyers/Buyer's agent to verify.
Last Agent to Sell the Property
Crye-Leike Realtors License #333070 Listed on: 05/13/2022

Home Details
Home Type
- Single Family
Est. Annual Taxes
- $1,858
Year Built
- Built in 2009
Lot Details
- 8.16 Acre Lot
- Property is Fully Fenced
- Landscaped
- Sloped Lot
- Property is in good condition
Parking
- 2 Car Detached Garage
- Garage Door Opener
- Gravel Driveway
Home Design
- Ranch Style House
- Block Foundation
- Shingle Roof
- Vinyl Siding
- Stone Veneer
Interior Spaces
- 2,246 Sq Ft Home
- Open Floorplan
- Bar
- Double Pane Windows
- Insulated Windows
- Window Treatments
- Combination Kitchen and Dining Room
- Home Office
- Workshop
- Crawl Space
- Fire and Smoke Detector
Kitchen
- Electric Range
- Microwave
- Dishwasher
- Kitchen Island
- Granite Countertops
- Utility Sink
Flooring
- Wood
- Ceramic Tile
Bedrooms and Bathrooms
- 2 Bedrooms
- 2 Full Bathrooms
- Soaking Tub
- Oversized Bathtub in Primary Bathroom
Laundry
- Laundry Room
- Dryer
- Washer
Outdoor Features
- Docks
- Pond
- Covered patio or porch
- Shed
Schools
- West View Elementary And Middle School
- David Crockett High School
Farming
- Pasture
Utilities
- Cooling Available
- Heat Pump System
- Septic Tank
- Cable TV Available
Listing and Financial Details
- Assessor Parcel Number 088 026.01
Community Details
Overview
- Property has a Home Owners Association
Recreation
- Community Spa
Ownership History
Purchase Details
Home Financials for this Owner
Home Financials are based on the most recent Mortgage that was taken out on this home.Purchase Details
Similar Homes in Telford, TN
Home Values in the Area
Average Home Value in this Area
Purchase History
| Date | Buyer | Sale Price | Title Company |
|---|---|---|---|
| Pauling Susan | $590,000 | New Title Company Name | |
| -- | $8,000 | -- |
Mortgage History
| Date | Status | Borrower | Loan Amount |
|---|---|---|---|
| Open | Pauling Susan | $300,000 | |
| Previous Owner | Vaughn Michael Terry | $174,500 | |
| Previous Owner | Vaughn Connie R | $192,000 | |
| Previous Owner | Vaughn Michael Terry | $199,800 | |
| Previous Owner | Michael Vaughn | $60,300 |
Property History
| Date | Event | Price | Change | Sq Ft Price |
|---|---|---|---|---|
| 06/30/2022 06/30/22 | Sold | $590,000 | -1.7% | $263 / Sq Ft |
| 05/18/2022 05/18/22 | Pending | -- | -- | -- |
| 05/13/2022 05/13/22 | For Sale | $599,900 | -- | $267 / Sq Ft |
Tax History Compared to Growth
Tax History
| Year | Tax Paid | Tax Assessment Tax Assessment Total Assessment is a certain percentage of the fair market value that is determined by local assessors to be the total taxable value of land and additions on the property. | Land | Improvement |
|---|---|---|---|---|
| 2024 | $1,858 | $108,650 | $26,750 | $81,900 |
| 2022 | $1,516 | $70,500 | $20,250 | $50,250 |
| 2021 | $1,516 | $70,500 | $20,250 | $50,250 |
| 2020 | $1,425 | $66,275 | $20,250 | $46,025 |
| 2019 | $1,554 | $66,275 | $20,250 | $46,025 |
| 2018 | $1,554 | $65,300 | $20,250 | $45,050 |
| 2017 | $1,554 | $65,300 | $20,250 | $45,050 |
| 2016 | $1,554 | $65,300 | $20,250 | $45,050 |
| 2015 | $1,293 | $65,300 | $20,250 | $45,050 |
| 2014 | $1,293 | $65,300 | $20,250 | $45,050 |
Agents Affiliated with this Home
-
Stacy Browning
S
Seller's Agent in 2022
Stacy Browning
Crye-Leike Realtors
(423) 915-6507
55 Total Sales
-
Leah Edmondson
L
Buyer's Agent in 2022
Leah Edmondson
Crossroads Realty
(830) 928-1896
481 Total Sales
-
Jim Griffin

Buyer's Agent in 2022
Jim Griffin
LPT Realty - Griffin Home Group
(423) 482-0743
956 Total Sales
-
R
Buyer's Agent in 2022
Rick Gray
Berkshire Hathaway HomeServices Realty Center
Map
Source: Tennessee/Virginia Regional MLS
MLS Number: 9937861
APN: 088-026.01
- 369 Bill Rd W
- 224 Oklahoma Rd
- 192 Cecil White Rd
- 194 Washington College Rd
- 502 Telford New Victory Rd
- 141 Persell Rd
- 2154 Old State Route 34
- 438 Horace Dillow Rd
- 161 Jay Barnett Rd
- 293 Miller Rd
- 214 Telford New Victory Rd
- 266 Miller Rd
- 106 Matthews Mill Rd
- 108 Stayers Ln
- 364 Laws Rd
- 114 Telford New Victory Rd
- 1109 Tennessee 107
- 1624 Old State Route 34
- 1545 Old State Route 34
- 1086 Quaker Run
- 101 Starnes Rd
- 763 Washington College Rd
- 158 Starnes Rd
- 159 May Bricker Rd
- 769 Washington College Rd
- 155 Starnes Rd
- 166 Starnes Rd
- 780 Washington College Rd
- 775 Washington College Rd
- 165 May Bricker Rd
- 664 Washington College Rd
- 676 Washington College Rd
- 103 Nofattie Rd
- TBD Starnes Rd
- 191 Starnes Rd
- 650 Washington College Rd
- 211 May Bricker Rd
- 133 May Bricker Rd
- 671 Washington College Rd
- 211 May Bricker Rd


