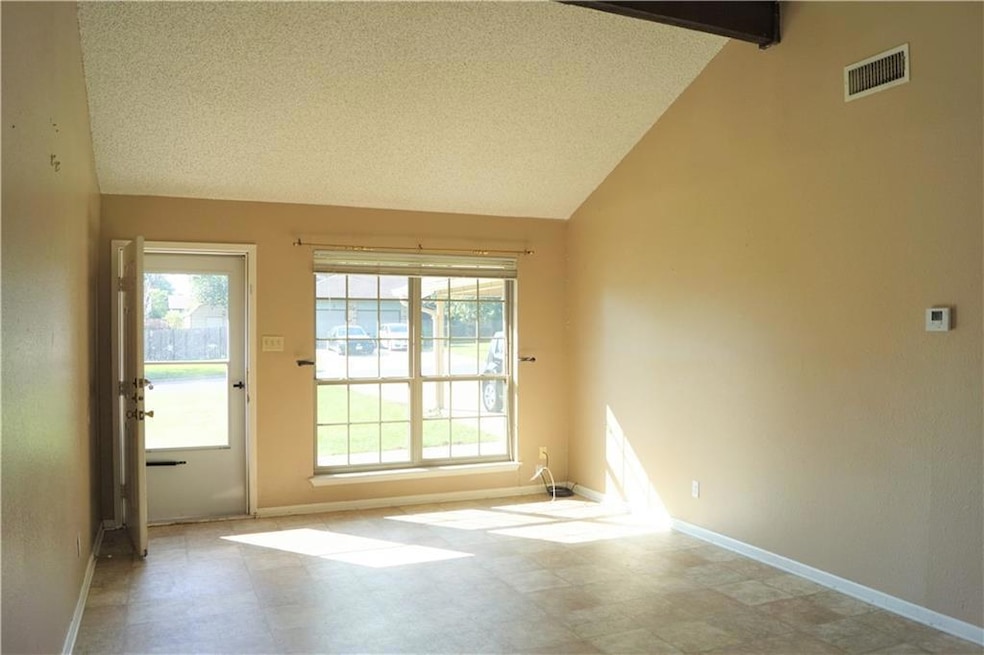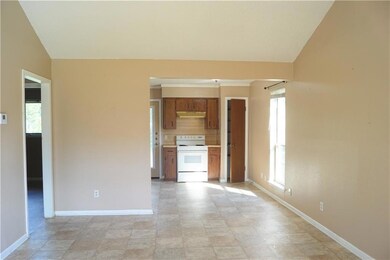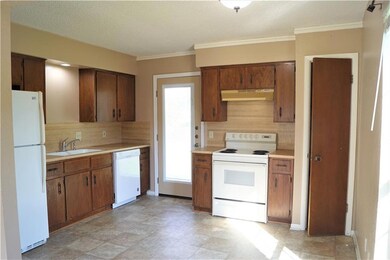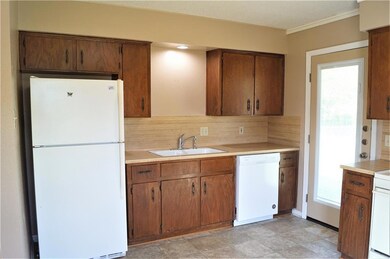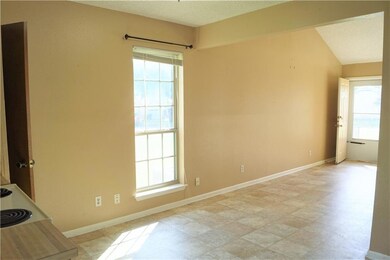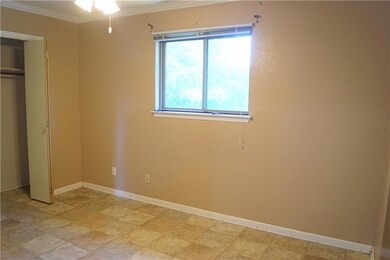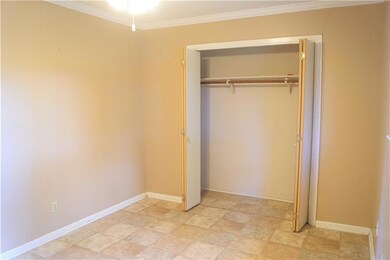Highlights
- Corner Lot
- Neighborhood Views
- 1-Story Property
- No HOA
- Tile Flooring
- 4-minute walk to Elgin Memorial Park
About This Home
Don’t miss this charming and spacious 2-bedroom, 1-bath duplex in a prime Elgin location! Conveniently situated right off Highway 95, this home is just minutes from major shopping centers, restaurants, and everyday conveniences. Plus, a beautiful public park is located right across the street—perfect for outdoor activities.
This home features vaulted ceilings, a large private yard, and a carport. The kitchen comes equipped with a stove, dishwasher, and refrigerator, with washer and dryer hookups included for added convenience.
Listing Agent
Keller Williams Realty Brokerage Phone: (512) 346-3550 License #0805055 Listed on: 07/07/2025

Property Details
Home Type
- Multi-Family
Est. Annual Taxes
- $7,332
Year Built
- Built in 1977
Lot Details
- 0.41 Acre Lot
- West Facing Home
- Chain Link Fence
- Corner Lot
- Level Lot
- Open Lot
Parking
- 2 Car Garage
- Attached Carport
Home Design
- Duplex
- Slab Foundation
- Composition Roof
- Masonry Siding
Interior Spaces
- 1,682 Sq Ft Home
- 1-Story Property
- Wired For Data
- Aluminum Window Frames
- Tile Flooring
- Neighborhood Views
- Fire and Smoke Detector
Kitchen
- Free-Standing Range
- Dishwasher
- Disposal
Bedrooms and Bathrooms
- 2 Main Level Bedrooms
- 1 Full Bathroom
Laundry
- Dryer
- Washer
Schools
- Neidig Elementary School
- Elgin Middle School
- Elgin High School
Utilities
- Central Heating and Cooling System
- No Utilities
Listing and Financial Details
- Security Deposit $1,550
- Tenant pays for all utilities
- 12 Month Lease Term
- $45 Application Fee
- Assessor Parcel Number R10890
Community Details
Overview
- No Home Owners Association
- Elgin Meadows Subdivision
Pet Policy
- Cats Allowed
- Small pets allowed
Map
Source: Unlock MLS (Austin Board of REALTORS®)
MLS Number: 3403835
APN: 10890
- 100 Stubblefield Dr
- 102 Stubblefield Dr
- 144 Vicksburg Loop
- 1127 Robin Rd
- 1241 Lake Terrace Dr
- 211 Gettysburg
- 308 Taylor Rd
- 312 Gettysburg
- 1178 U S 290
- 215 Taylor Rd
- 320 Gettysburg
- 215 E 8th St
- 102 Cavalry Trail
- 605 N Avenue C
- 112 Lexington Rd
- 800 Savannah Cove
- 211 Valley Run Trail
- 506 W 2nd St
- 504 W 2nd St
- 305 Lexington Rd
- 401 N Hwy 95
- 405 N Highway 95
- 112 Antietam Trail
- 308 Taylor Rd
- 109 Cavalry Trail
- 406 Lexington Rd Unit 1
- 200 Insider Loop
- 202 Insider Loop
- 201 N Main St Unit C
- 509 Central Ave Unit A
- 104 Depot St Unit B
- 106 S Avenue A Unit B
- 210 Four Star Dr
- 809 Lloyd Ln Unit B
- 11104 Roving Pass
- 109 Gillespie Ln
- 110 S Main St Unit 202
- 201 Saranac Dr
- 109 Kendall Cove
- 102 Kendall Cove
