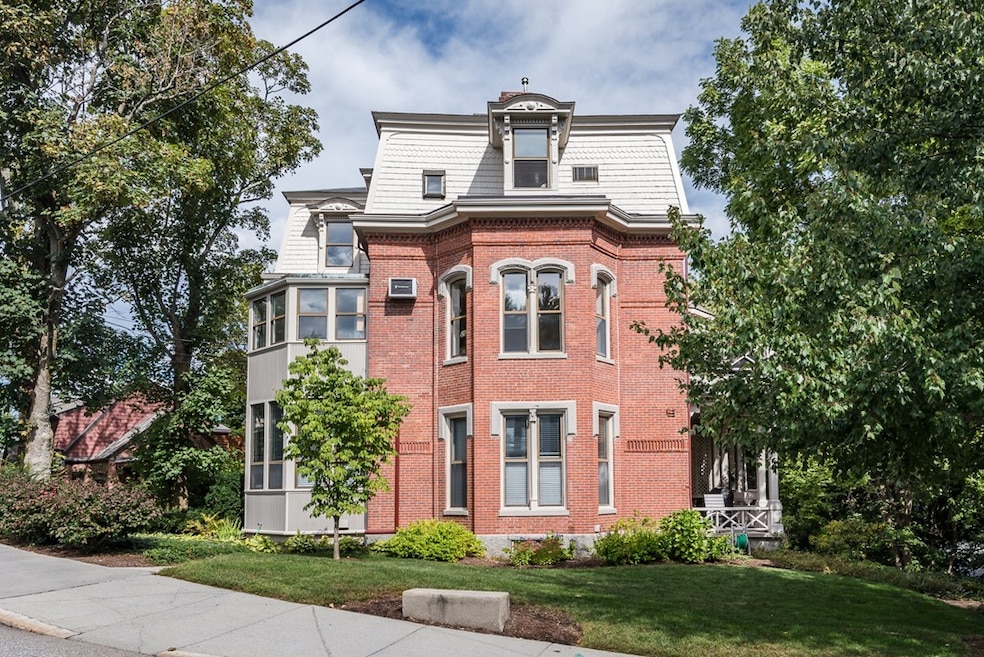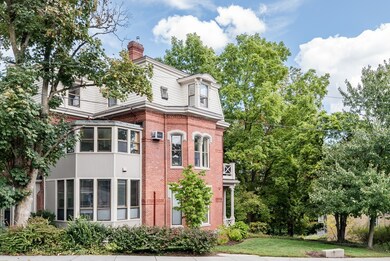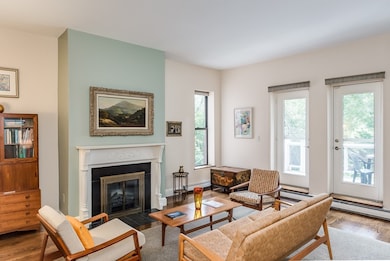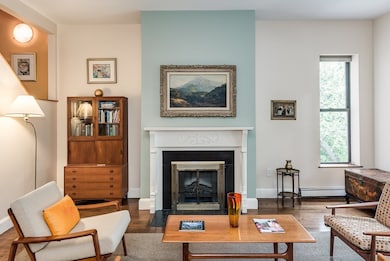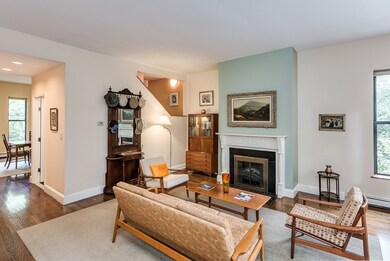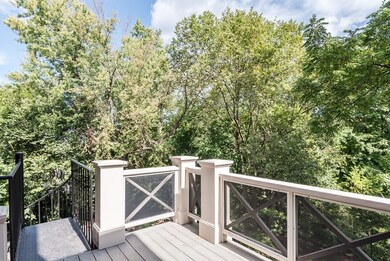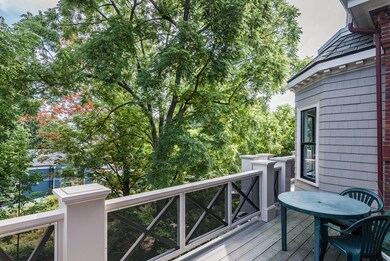
101 Summit Ave Unit C Brookline, MA 02446
Washington Square NeighborhoodHighlights
- Wood Flooring
- Intercom
- 3-minute walk to Corey Hill Playground
- Michael Driscoll Rated A
About This Home
As of March 2025Rarely available, unique and sophisticated two bedroom duplex unit located in the historic Jerome Jones brick mansion built in 1885. This admired residence is located on Summit Hill in Coolidge Corner. It has high ceilings, over-sized (new) windows, 3 beautiful ornamental fireplaces, washer/dryer in-unit and parking. The first floor features a large fire-placed living room and dining room, large private tree top deck, kitchen with granite counters and half bath. The second floor has two generous sized bedrooms, one half and one full bath. This premier location is near parks, shops, restaurants, and public transportation. Large private storage in the basement. Pet friendly with association approval. Don't miss this Gem!
Townhouse Details
Home Type
- Townhome
Est. Annual Taxes
- $10,527
Year Built
- Built in 1885
Lot Details
- Year Round Access
Kitchen
- Range
- Microwave
- Dishwasher
- Disposal
Flooring
- Wood
- Tile
Laundry
- Dryer
- Washer
Utilities
- Ductless Heating Or Cooling System
- Hot Water Baseboard Heater
- Heating System Uses Gas
- Natural Gas Water Heater
Additional Features
- Basement
Community Details
- Pets Allowed
Listing and Financial Details
- Assessor Parcel Number B:086 L:0043 S:0002
Ownership History
Purchase Details
Home Financials for this Owner
Home Financials are based on the most recent Mortgage that was taken out on this home.Purchase Details
Purchase Details
Purchase Details
Home Financials for this Owner
Home Financials are based on the most recent Mortgage that was taken out on this home.Purchase Details
Home Financials for this Owner
Home Financials are based on the most recent Mortgage that was taken out on this home.Purchase Details
Map
Similar Homes in the area
Home Values in the Area
Average Home Value in this Area
Purchase History
| Date | Type | Sale Price | Title Company |
|---|---|---|---|
| Condominium Deed | $1,025,000 | None Available | |
| Deed | -- | -- | |
| Deed | -- | -- | |
| Deed | -- | -- | |
| Deed | -- | -- | |
| Deed | $674,970 | -- | |
| Deed | $674,970 | -- | |
| Deed | $630,000 | -- | |
| Deed | $630,000 | -- | |
| Deed | $228,000 | -- |
Mortgage History
| Date | Status | Loan Amount | Loan Type |
|---|---|---|---|
| Open | $455,000 | Stand Alone Refi Refinance Of Original Loan | |
| Closed | $400,000 | New Conventional | |
| Previous Owner | $417,000 | Purchase Money Mortgage | |
| Previous Owner | $250,000 | Purchase Money Mortgage |
Property History
| Date | Event | Price | Change | Sq Ft Price |
|---|---|---|---|---|
| 03/25/2025 03/25/25 | Sold | $1,350,000 | +12.5% | $961 / Sq Ft |
| 03/13/2025 03/13/25 | Pending | -- | -- | -- |
| 03/05/2025 03/05/25 | For Sale | $1,200,000 | +17.1% | $854 / Sq Ft |
| 12/04/2019 12/04/19 | Sold | $1,025,000 | +3.0% | $730 / Sq Ft |
| 10/08/2019 10/08/19 | Pending | -- | -- | -- |
| 10/01/2019 10/01/19 | For Sale | $995,000 | -- | $708 / Sq Ft |
Tax History
| Year | Tax Paid | Tax Assessment Tax Assessment Total Assessment is a certain percentage of the fair market value that is determined by local assessors to be the total taxable value of land and additions on the property. | Land | Improvement |
|---|---|---|---|---|
| 2025 | $10,527 | $1,066,600 | $0 | $1,066,600 |
| 2024 | $10,216 | $1,045,600 | $0 | $1,045,600 |
| 2023 | $9,824 | $985,400 | $0 | $985,400 |
| 2022 | $9,749 | $956,700 | $0 | $956,700 |
| 2021 | $9,284 | $947,300 | $0 | $947,300 |
| 2020 | $8,822 | $933,500 | $0 | $933,500 |
| 2019 | $8,330 | $889,000 | $0 | $889,000 |
| 2018 | $8,010 | $846,700 | $0 | $846,700 |
| 2017 | $7,746 | $784,000 | $0 | $784,000 |
| 2016 | $7,426 | $712,700 | $0 | $712,700 |
| 2015 | $6,920 | $647,900 | $0 | $647,900 |
| 2014 | $6,918 | $607,400 | $0 | $607,400 |
Source: MLS Property Information Network (MLS PIN)
MLS Number: 72572927
APN: BROO-000086-000043-000002
- 148 Mason Terrace Unit 1
- 151 Mason Terrace Unit 2
- 59 Mason Terrace Unit 61
- 186 Mason Terrace Unit 186
- 61 Mason Terrace Unit 61
- 127 Summit Ave
- 65 Atherton Rd
- 1454 Beacon St Unit 843
- 1450-1454 Beacon St Unit 244
- 1450-1454 Beacon St Unit 544
- 1450-1454 Beacon St Unit 204
- 66 Winchester St Unit 203
- 103 Winchester St Unit 1
- 1471 Beacon St Unit 5
- 1471 Beacon St Unit 2
- 1495 Beacon St Unit 2
- 1521 Beacon St Unit 1
- 36 Winchester St Unit 6
- 32 Winchester St Unit 4
- 65 Griggs Rd
