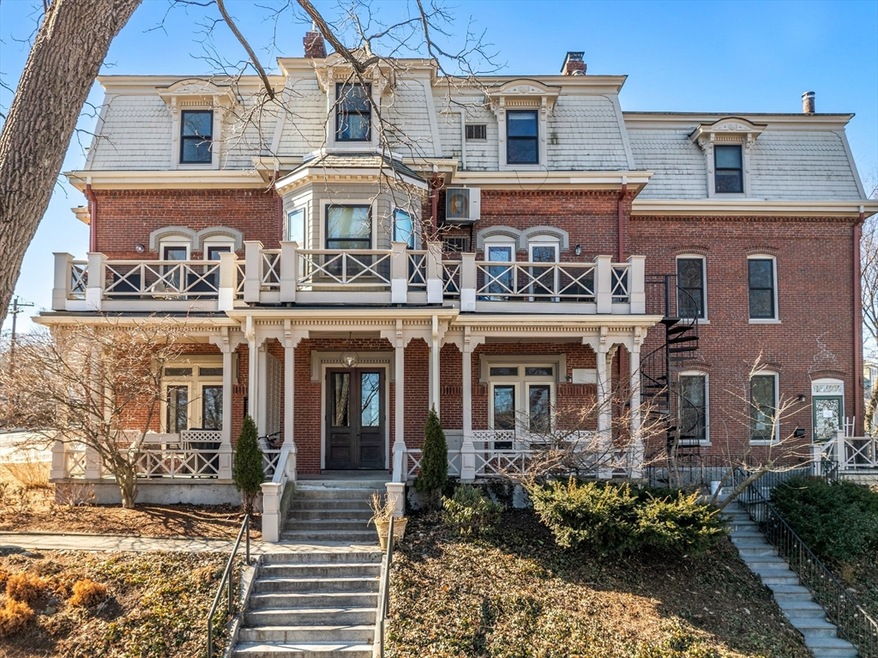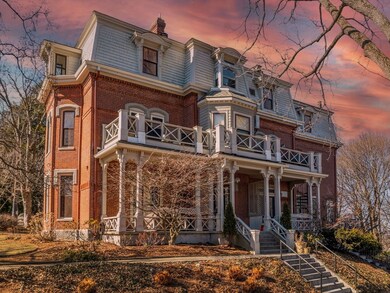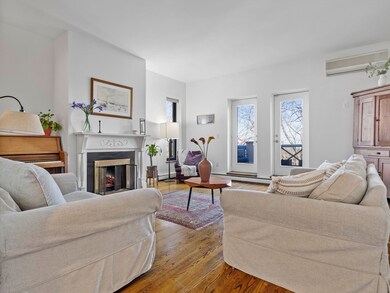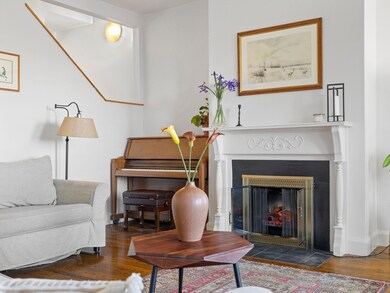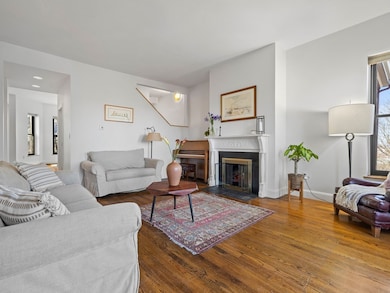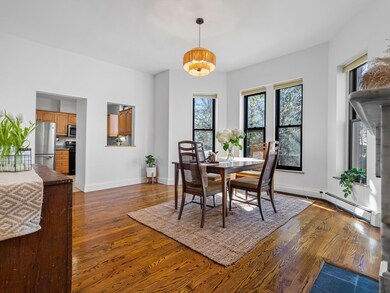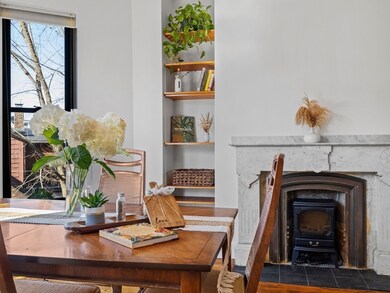
101 Summit Ave Unit C Brookline, MA 02446
Washington Square NeighborhoodHighlights
- Deck
- Dining Room with Fireplace
- Solid Surface Countertops
- Michael Driscoll Rated A
- Wood Flooring
- 3-minute walk to Corey Hill Playground
About This Home
As of March 2025Discover a rare gem in Brookline's Coolidge Corner: a sophisticated two-bedroom duplex in the historic Jerome Jones brick mansion (1885). This Summit Hill residence seamlessly blends vintage charm with modern conveniences, featuring high ceilings, oversized windows, three ornamental fireplaces, and a private tree-top deck. The first floor offers a spacious living room, dining room, and granite-countered kitchen, while the second floor houses two generous bedrooms and two bathrooms. This architectural gem in a prime location affords you in-unit laundry, parking, basement storage, and a pet friendly environment - all within access to Brookline's well known shops, parks and public transport. Situated in a desirable 5-unit mid-rise on Corey Hill, this rarely available, unique property offers a chance to own a piece of Brookline's rich history. Don't miss this opportunity to make this architectural gem your own.
Townhouse Details
Home Type
- Townhome
Est. Annual Taxes
- $10,527
Year Built
- Built in 1885 | Remodeled
HOA Fees
- $902 Monthly HOA Fees
Home Design
- Brick Exterior Construction
Interior Spaces
- 1,405 Sq Ft Home
- 2-Story Property
- Ceiling Fan
- Skylights
- Living Room with Fireplace
- Dining Room with Fireplace
- 3 Fireplaces
- Intercom
Kitchen
- Range
- Microwave
- Freezer
- Dishwasher
- Solid Surface Countertops
- Disposal
Flooring
- Wood
- Tile
Bedrooms and Bathrooms
- 2 Bedrooms
- Primary bedroom located on second floor
- Bathtub with Shower
Laundry
- Laundry on main level
- Dryer
- Washer
Parking
- 1 Car Parking Space
- Paved Parking
- Open Parking
- Off-Street Parking
Outdoor Features
- Balcony
- Deck
Schools
- Driscoll Elementary School
- Brookline High School
Utilities
- Ductless Heating Or Cooling System
- Heating System Uses Natural Gas
- Baseboard Heating
- Hot Water Heating System
Listing and Financial Details
- Assessor Parcel Number B:086 L:0043 S:0002,3806039
Community Details
Overview
- Association fees include heat, water, sewer, insurance, maintenance structure, ground maintenance, snow removal, trash
- 5 Units
- Mid-Rise Condominium
Pet Policy
- Pets Allowed
Ownership History
Purchase Details
Home Financials for this Owner
Home Financials are based on the most recent Mortgage that was taken out on this home.Purchase Details
Purchase Details
Purchase Details
Home Financials for this Owner
Home Financials are based on the most recent Mortgage that was taken out on this home.Purchase Details
Home Financials for this Owner
Home Financials are based on the most recent Mortgage that was taken out on this home.Purchase Details
Map
Similar Homes in the area
Home Values in the Area
Average Home Value in this Area
Purchase History
| Date | Type | Sale Price | Title Company |
|---|---|---|---|
| Condominium Deed | $1,025,000 | None Available | |
| Deed | -- | -- | |
| Deed | -- | -- | |
| Deed | -- | -- | |
| Deed | -- | -- | |
| Deed | $674,970 | -- | |
| Deed | $674,970 | -- | |
| Deed | $630,000 | -- | |
| Deed | $630,000 | -- | |
| Deed | $228,000 | -- |
Mortgage History
| Date | Status | Loan Amount | Loan Type |
|---|---|---|---|
| Open | $455,000 | Stand Alone Refi Refinance Of Original Loan | |
| Closed | $400,000 | New Conventional | |
| Previous Owner | $417,000 | Purchase Money Mortgage | |
| Previous Owner | $250,000 | Purchase Money Mortgage |
Property History
| Date | Event | Price | Change | Sq Ft Price |
|---|---|---|---|---|
| 03/25/2025 03/25/25 | Sold | $1,350,000 | +12.5% | $961 / Sq Ft |
| 03/13/2025 03/13/25 | Pending | -- | -- | -- |
| 03/05/2025 03/05/25 | For Sale | $1,200,000 | +17.1% | $854 / Sq Ft |
| 12/04/2019 12/04/19 | Sold | $1,025,000 | +3.0% | $730 / Sq Ft |
| 10/08/2019 10/08/19 | Pending | -- | -- | -- |
| 10/01/2019 10/01/19 | For Sale | $995,000 | -- | $708 / Sq Ft |
Tax History
| Year | Tax Paid | Tax Assessment Tax Assessment Total Assessment is a certain percentage of the fair market value that is determined by local assessors to be the total taxable value of land and additions on the property. | Land | Improvement |
|---|---|---|---|---|
| 2025 | $10,527 | $1,066,600 | $0 | $1,066,600 |
| 2024 | $10,216 | $1,045,600 | $0 | $1,045,600 |
| 2023 | $9,824 | $985,400 | $0 | $985,400 |
| 2022 | $9,749 | $956,700 | $0 | $956,700 |
| 2021 | $9,284 | $947,300 | $0 | $947,300 |
| 2020 | $8,822 | $933,500 | $0 | $933,500 |
| 2019 | $8,330 | $889,000 | $0 | $889,000 |
| 2018 | $8,010 | $846,700 | $0 | $846,700 |
| 2017 | $7,746 | $784,000 | $0 | $784,000 |
| 2016 | $7,426 | $712,700 | $0 | $712,700 |
| 2015 | $6,920 | $647,900 | $0 | $647,900 |
| 2014 | $6,918 | $607,400 | $0 | $607,400 |
Source: MLS Property Information Network (MLS PIN)
MLS Number: 73341753
APN: BROO-000086-000043-000002
- 148 Mason Terrace Unit 1
- 151 Mason Terrace Unit 2
- 59 Mason Terrace Unit 61
- 186 Mason Terrace Unit 186
- 61 Mason Terrace Unit 61
- 127 Summit Ave
- 65 Atherton Rd
- 1454 Beacon St Unit 843
- 1450-1454 Beacon St Unit 244
- 1450-1454 Beacon St Unit 544
- 1450-1454 Beacon St Unit 204
- 66 Winchester St Unit 203
- 103 Winchester St Unit 1
- 1471 Beacon St Unit 5
- 1471 Beacon St Unit 2
- 1495 Beacon St Unit 2
- 1521 Beacon St Unit 1
- 36 Winchester St Unit 6
- 32 Winchester St Unit 4
- 65 Griggs Rd
