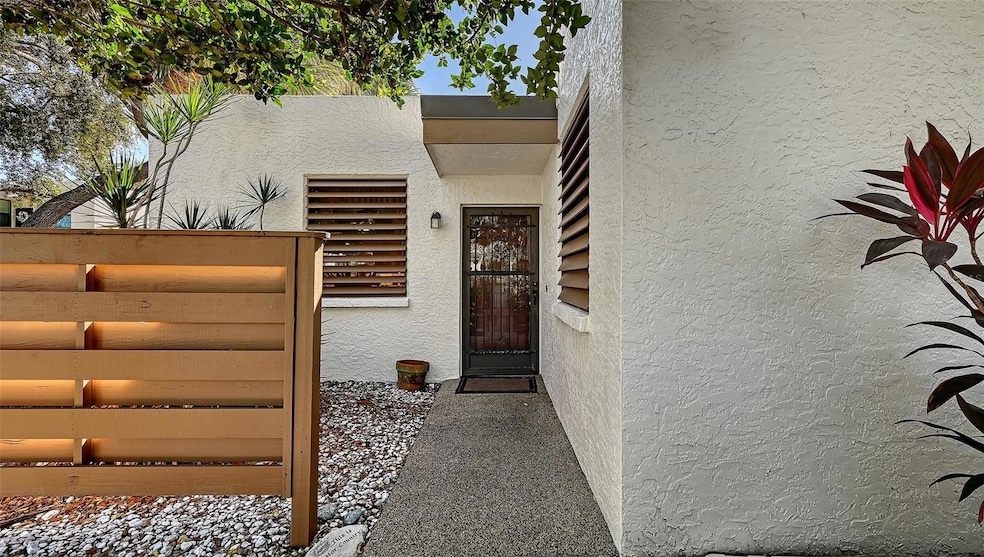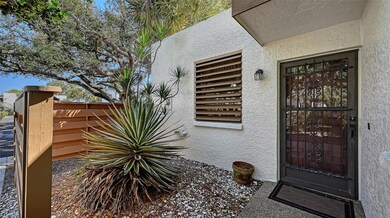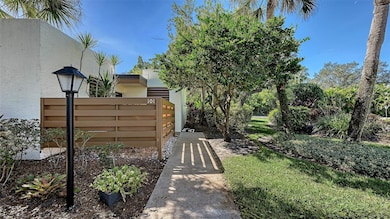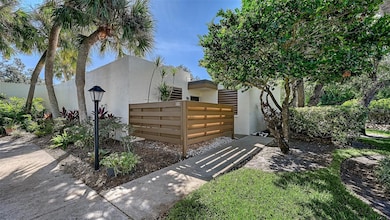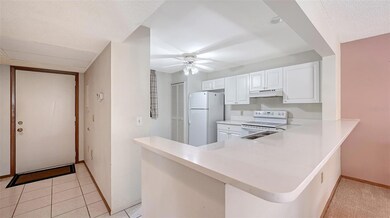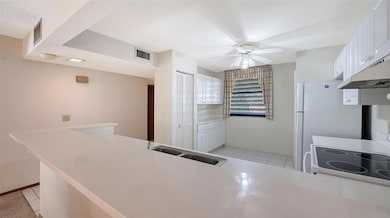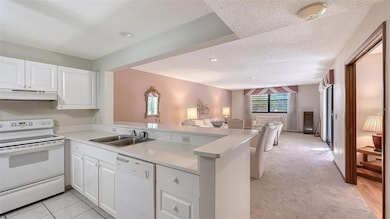101 Tidewater Dr Unit 101 Bradenton, FL 34210
South Bradenton NeighborhoodEstimated payment $2,108/month
Highlights
- 4.76 Acre Lot
- Garden View
- End Unit
- Open Floorplan
- Sun or Florida Room
- Granite Countertops
About This Home
Great price on this rare single level condominium in popular Wildewood Springs with no unit above you. This end unit also shares no living space walls with its only neighbor; it connects only at the private courtyard wall, offering exceptional privacy. The home feels light and bright thanks to oversized windows in both the kitchen and living room plus sliding doors that open to a glass enclosed lanai. The third bedroom has direct access to the second bath and works well as an office or den. The living room features an oversized window with a tranquil greenbelt view, and the pool is just steps away. Wildewood Springs is a pet friendly, no age restriction community located about six miles from the Gulf beaches and close to restaurants, grocery stores, theaters, and more. The community is known for its shaded and private streets, perfect for morning walks. Amenities include two pool and spa areas, tennis courts, and friendly neighbors. Quarterly fees cover water, sewer, trash, basic cable TV, broadband internet, lawn and grounds care, building insurance on common areas, and reserves. According to the 2025 budget, the association is fully funding its reserve budget including a projected 370k roof replacement expected in approximately six years. Reserve funding is included in the current 2100 quarterly fee.
Listing Agent
COLDWELL BANKER REALTY Brokerage Phone: 941-383-6411 License #3024379 Listed on: 11/14/2025

Property Details
Home Type
- Condominium
Est. Annual Taxes
- $1,088
Year Built
- Built in 1980
Lot Details
- End Unit
- Northwest Facing Home
- Mature Landscaping
- Irrigation Equipment
- Landscaped with Trees
HOA Fees
- $700 Monthly HOA Fees
Property Views
- Garden
- Park or Greenbelt
Home Design
- Entry on the 1st floor
- Slab Foundation
- Membrane Roofing
- Concrete Roof
- Block Exterior
- Stucco
Interior Spaces
- 1,632 Sq Ft Home
- 1-Story Property
- Open Floorplan
- Ceiling Fan
- Blinds
- Sliding Doors
- Combination Dining and Living Room
- Sun or Florida Room
Kitchen
- Breakfast Bar
- Walk-In Pantry
- Range with Range Hood
- Dishwasher
- Granite Countertops
- Disposal
Flooring
- Carpet
- Ceramic Tile
Bedrooms and Bathrooms
- 3 Bedrooms
- Walk-In Closet
- 2 Full Bathrooms
- Bathtub with Shower
Laundry
- Laundry in Kitchen
- Dryer
- Washer
Parking
- Common or Shared Parking
- Open Parking
Outdoor Features
- Patio
Schools
- Bayshore Elementary School
- Electa Arcotte Lee Magnet Middle School
- Bayshore High School
Utilities
- Central Heating and Cooling System
- Thermostat
- Underground Utilities
- Electric Water Heater
- High Speed Internet
- Phone Available
- Cable TV Available
Listing and Financial Details
- Tax Lot 101
- Assessor Parcel Number 5188800105
Community Details
Overview
- Association fees include cable TV, common area taxes, pool, escrow reserves fund, insurance, internet, maintenance structure, ground maintenance, management, pest control, private road, sewer, trash, water
- Dellcor Management Inc / Penny Association, Phone Number (941) 358-3366
- Visit Association Website
- Wildewood Springs Community
- Wildewood Spgs II Subdivision
- The community has rules related to vehicle restrictions
Recreation
- Tennis Courts
- Pickleball Courts
- Community Pool
- Community Spa
Pet Policy
- 2 Pets Allowed
- Dogs and Cats Allowed
- Small pets allowed
Map
Home Values in the Area
Average Home Value in this Area
Tax History
| Year | Tax Paid | Tax Assessment Tax Assessment Total Assessment is a certain percentage of the fair market value that is determined by local assessors to be the total taxable value of land and additions on the property. | Land | Improvement |
|---|---|---|---|---|
| 2025 | $1,088 | $102,833 | -- | -- |
| 2024 | $1,088 | $99,935 | -- | -- |
| 2023 | $1,044 | $97,024 | $0 | $0 |
| 2022 | $1,061 | $94,198 | $0 | $0 |
| 2021 | $994 | $91,454 | $0 | $0 |
| 2020 | $1,011 | $90,191 | $0 | $0 |
| 2019 | $978 | $88,163 | $0 | $0 |
| 2018 | $954 | $86,519 | $0 | $0 |
| 2017 | $874 | $84,739 | $0 | $0 |
| 2016 | $859 | $82,996 | $0 | $0 |
| 2015 | $852 | $82,419 | $0 | $0 |
| 2014 | $852 | $81,765 | $0 | $0 |
| 2013 | $832 | $80,557 | $1 | $80,556 |
Property History
| Date | Event | Price | List to Sale | Price per Sq Ft |
|---|---|---|---|---|
| 11/14/2025 11/14/25 | For Sale | $249,900 | -- | $153 / Sq Ft |
Purchase History
| Date | Type | Sale Price | Title Company |
|---|---|---|---|
| Deed | $100 | None Listed On Document | |
| Interfamily Deed Transfer | -- | Attorney | |
| Warranty Deed | $88,000 | -- |
Source: Stellar MLS
MLS Number: A4671909
APN: 51888-0010-5
- 127 Tidewater Dr Unit 127
- 703 Oakview Dr Unit 703D
- 119 Tidewater Dr Unit 119U
- 647 Woodlawn Dr Unit 647
- 137 Pineneedle Dr
- 162 Pineneedle Dr
- 131 Pineneedle Dr Unit 131
- 182 Pineneedle Dr Unit 182
- 224 Lakewood Dr Unit 225
- 307 Timberlake Dr Unit 307D
- 515 Spring Lakes Blvd Unit 515D
- 505 Lakeside Dr Unit 505
- 321 Timberlake Dr Unit 321D
- 721 Spring Lakes Blvd Unit 6
- 811 Oak Dr Unit 811U
- 153 Wild Palm Dr Unit 153
- 3451 51st Avenue Cir W Unit 218
- 523 Spring Lakes Blvd Unit 523
- 527 Spring Lakes Blvd
- 530 Spring Lakes Blvd
- 142 Pineneedle Dr Unit 142U
- 206 Lakewood Dr
- 645 Woodlawn Dr Unit 645
- 220 Pineneedle Dr Unit 220
- 3441 51st Avenue Cir W Unit 213
- 132 Wild Palm Dr Unit 132
- 131 Wild Palm Dr
- 586 Lakeside Dr
- 3215 51st Avenue Terrace W
- 5027 31st St W
- 3707 45th Terrace W Unit 101
- 3707 45th Terrace W Unit 107
- 5009 46th St W
- 3825 45th Terrace W Unit 104
- 3116 51st Avenue Terrace W
- 173 Pinehurst Dr Unit 1
- 4450 47th Ave W Unit 102
- 4325 46th Ave W Unit 203
- 4148 53rd Ave W
- 123 Pinehurst Dr
