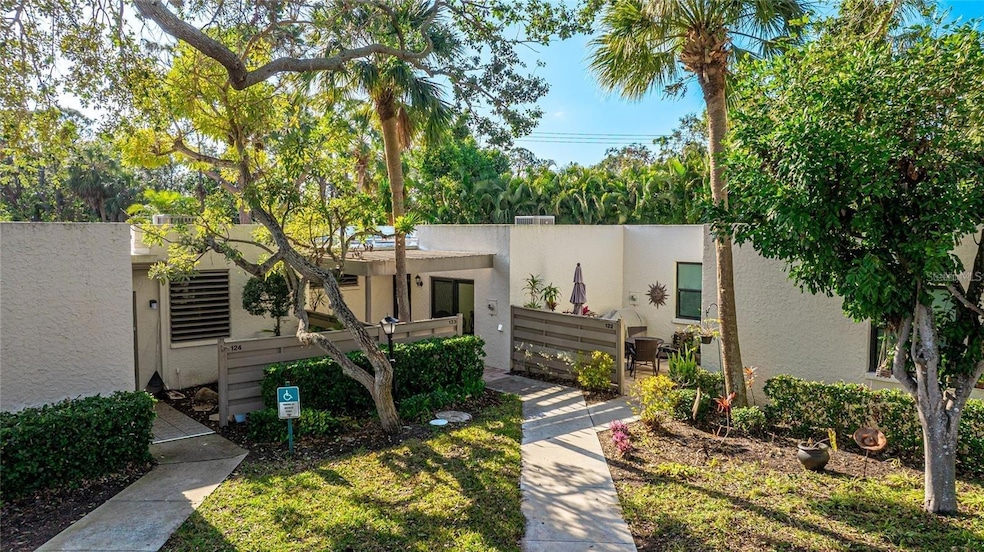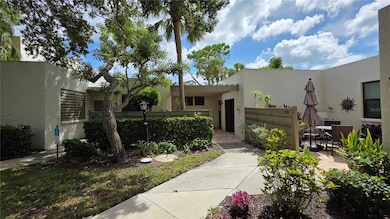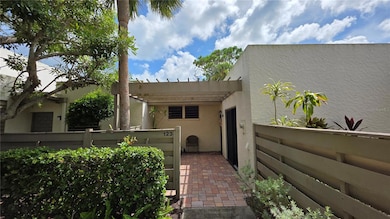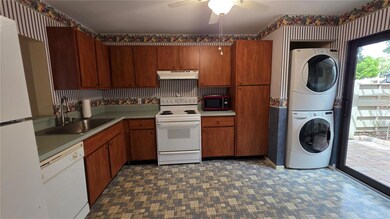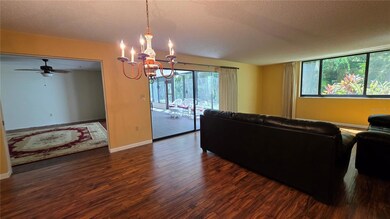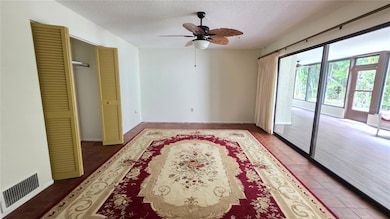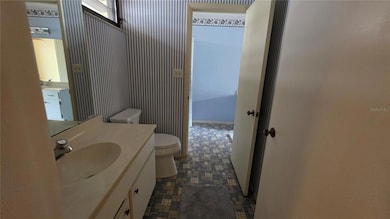123 Pinehurst Dr Bradenton, FL 34210
South Bradenton NeighborhoodHighlights
- View of Trees or Woods
- Wood Flooring
- End Unit
- Community Lake
- Sun or Florida Room
- Community Pool
About This Home
Spacious First-Floor Corner Condo with Peaceful Pond Views and covered parking. Enjoy maintenance-free living in 1,818 sq. ft. of comfortable living in this 3-bedroom, 2.5-bath corner unit. Located on the first floor, it features a private front courtyard and a back courtyard with serene pond views. The primary bedroom includes a walk-in closet, en-suite bath, and access to the enclosed lanai.
Recent updates include a new HVAC, front door, windows, and sliding door. An in-unit washer and dryer and assigned carport add convenience.
Set in an 88-acre, beautifully maintained community with lush landscaping and Audubon bird sanctuary status, this home offers space, privacy, and a peaceful natural setting. Included in rent: basic cable/internet, water, sewer, trash
Listing Agent
WAGNER REALTY Brokerage Phone: 941-727-2800 License #3202519 Listed on: 07/07/2025

Home Details
Home Type
- Single Family
Est. Annual Taxes
- $4,916
Year Built
- Built in 1976
Lot Details
- South Facing Home
- Garden
Property Views
- Pond
- Woods
- Garden
Home Design
- Villa
Interior Spaces
- 1,818 Sq Ft Home
- 1-Story Property
- Partially Furnished
- Ceiling Fan
- Window Treatments
- Sliding Doors
- Living Room
- Dining Room
- Sun or Florida Room
Kitchen
- Range with Range Hood
- Dishwasher
Flooring
- Wood
- Carpet
- Ceramic Tile
Bedrooms and Bathrooms
- 3 Bedrooms
Laundry
- Laundry in unit
- Dryer
- Washer
Parking
- 1 Carport Space
- 1 Assigned Parking Space
Outdoor Features
- Courtyard
- Exterior Lighting
Schools
- Moody Elementary School
- Electa Arcotte Lee Magnet Middle School
- Bayshore High School
Utilities
- Central Air
- Heating Available
- Thermostat
- High Speed Internet
- Phone Available
- Cable TV Available
Listing and Financial Details
- Residential Lease
- Property Available on 7/7/25
- The owner pays for cable TV, internet, sewer, trash collection, water
- $45 Application Fee
- 3-Month Minimum Lease Term
- Assessor Parcel Number 5182812650
Community Details
Overview
- Property has a Home Owners Association
- The Greiner Group @ Wagner Realty Association, Phone Number (941) 758-2909
- Wildewood Springs Community
- Wildewood Spgs Stage 1C1 Of Pinehurst Subdivision
- Community Lake
Recreation
- Tennis Courts
- Pickleball Courts
- Community Pool
- Community Spa
- Park
Pet Policy
- Pets up to 25 lbs
Map
Source: Stellar MLS
MLS Number: A4657922
APN: 51828-1265-0
- 4315 45th Ave W Unit 103
- 157 Pinehurst Dr Unit 157
- 4415 45th Ave W Unit 102
- 4415 45th Ave W Unit 203
- 4425 45th Ave W Unit 101
- 4325 46th Ave W Unit 203
- 4325 46th Ave W Unit 104
- 4325 46th Ave W Unit 202
- 4411 46th Ave W Unit 204
- 4411 46th Ave W Unit 201
- 4445 46th Ave W
- 4453 46th Ave W Unit 4453
- 4505 45th Ave W Unit 101B
- 258 Sherwood Dr Unit 258D
- 4440 47th Ave W Unit 204
- 4302 Turnberry Ct
- 4515 45th Ave W Unit 201A
- 4503 46th Ave W
- 4450 47th Ave W Unit 202
- 4414 Turnberry Ct
- 108 Pinehurst Dr
- 173 Pinehurst Dr Unit 1
- 144 Pinehurst Dr
- 4325 46th Ave W Unit 203
- 4457 45th Ave W Unit 110
- 4449 46th Ave W Unit 4449
- 4450 47th Ave W Unit 102
- 3825 45th Terrace W Unit 104
- 4655 46th Street Ct W Unit 103
- 4610 47th Ave W Unit 203
- 4530 Pinebrook Cir Unit 208
- 620 Spring Lakes Blvd
- 4107 41st St W
- 4570 Pinebrook Cir Unit 304
- 409 Palm Tree Dr
- 4550 47th St W
- 4801 47th Ave W
- 4480 Ironwood Cir Unit 302A
- 4480 Ironwood Cir Unit 213A
- 4480 Ironwood Cir Unit 218A
