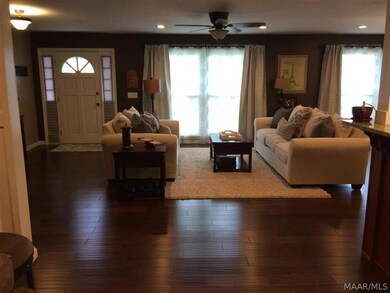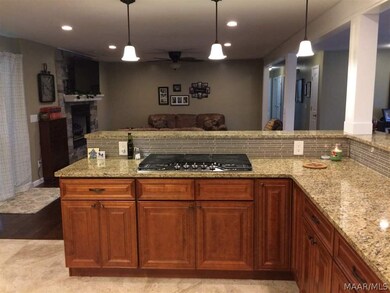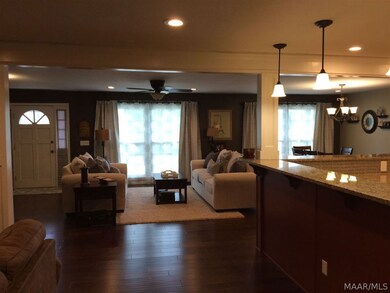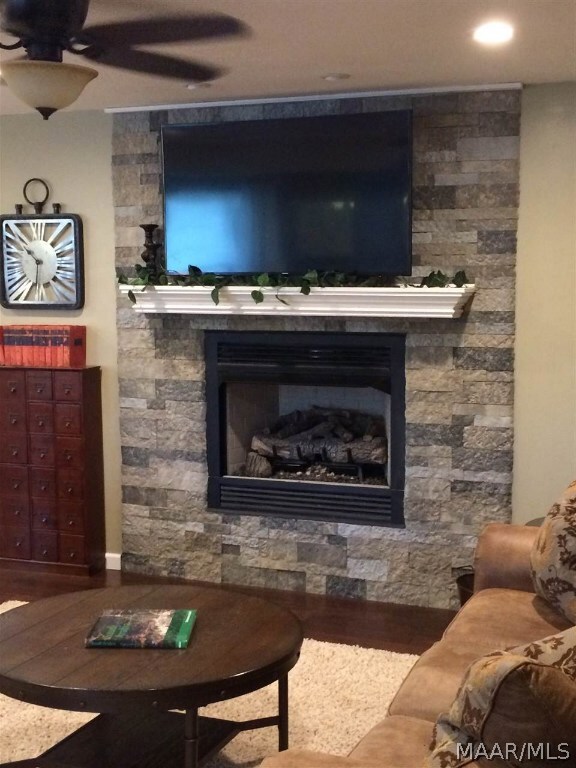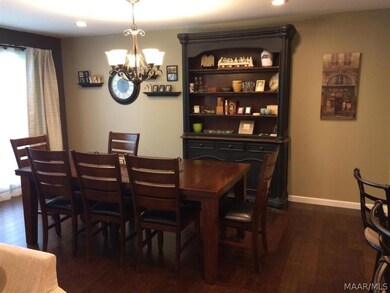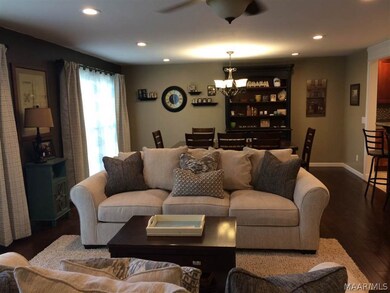
101 Timberlake Dr Enterprise, AL 36330
Estimated Value: $279,000 - $361,000
Highlights
- Covered patio or porch
- Attached Garage
- Walk-In Closet
- Holly Hill Elementary School Rated A-
- Double Pane Windows
- Garden Bath
About This Home
As of December 2017Beautiful completely updated 4 bedroom 3 bath home on Timberlake Drive. Home has lots of extras. Kitchen has granite counter tops, stainless steel appliances, tankless water heater and telescopic retractable stove range hood. Flooring is high quality engineered hardwood flooring. The master suite has large walk in closet and has been completely updated. Also there is a mother in law suite with separate bath.,
Last Agent to Sell the Property
ANDREW WINDHAM
Keller Williams Realty Southeast Alabama License #112728 Listed on: 11/08/2017
Last Buyer's Agent
NONmember MLS
NON MLS Office
Home Details
Home Type
- Single Family
Est. Annual Taxes
- $1,325
Year Built
- Built in 1970
Lot Details
- Lot Dimensions are 155x132x200x159
Home Design
- Brick Exterior Construction
Interior Spaces
- 2,956 Sq Ft Home
- 1-Story Property
- Ceiling Fan
- Double Pane Windows
Kitchen
- Self-Cleaning Oven
- Cooktop
- Microwave
- Dishwasher
- Disposal
Bedrooms and Bathrooms
- 4 Bedrooms
- Walk-In Closet
- 3 Full Bathrooms
- Garden Bath
- Separate Shower
Parking
- Attached Garage
- Garage Door Opener
Outdoor Features
- Covered patio or porch
- Outdoor Storage
Schools
- Holly Hill Ent Elementary School
- Dauphin Junior High School
- Enterprise High School
Utilities
- Central Heating
- Gas Water Heater
- Water Purifier
Community Details
- Martin Heights Subdivision
- Building Fire Alarm
Listing and Financial Details
- Assessor Parcel Number 19 16 02 09 1 002 003.000
Ownership History
Purchase Details
Home Financials for this Owner
Home Financials are based on the most recent Mortgage that was taken out on this home.Purchase Details
Home Financials for this Owner
Home Financials are based on the most recent Mortgage that was taken out on this home.Similar Homes in Enterprise, AL
Home Values in the Area
Average Home Value in this Area
Purchase History
| Date | Buyer | Sale Price | Title Company |
|---|---|---|---|
| Templeton David C | $235,000 | None Available | |
| Mitchell Deanna K | -- | None Available |
Mortgage History
| Date | Status | Borrower | Loan Amount |
|---|---|---|---|
| Open | Templeton David C | $180,000 | |
| Closed | Templeton David C | $188,000 |
Property History
| Date | Event | Price | Change | Sq Ft Price |
|---|---|---|---|---|
| 12/21/2017 12/21/17 | Sold | $235,000 | 0.0% | $79 / Sq Ft |
| 11/21/2017 11/21/17 | Pending | -- | -- | -- |
| 11/08/2017 11/08/17 | For Sale | $235,000 | +161.1% | $79 / Sq Ft |
| 11/08/2016 11/08/16 | Sold | $90,000 | -46.7% | $30 / Sq Ft |
| 10/09/2016 10/09/16 | Pending | -- | -- | -- |
| 10/27/2014 10/27/14 | For Sale | $169,000 | -- | $57 / Sq Ft |
Tax History Compared to Growth
Tax History
| Year | Tax Paid | Tax Assessment Tax Assessment Total Assessment is a certain percentage of the fair market value that is determined by local assessors to be the total taxable value of land and additions on the property. | Land | Improvement |
|---|---|---|---|---|
| 2024 | $1,325 | $30,840 | $2,300 | $28,540 |
| 2023 | $1,262 | $26,281 | $2,300 | $23,981 |
| 2022 | $1,127 | $26,300 | $0 | $0 |
| 2021 | $960 | $22,460 | $0 | $0 |
| 2020 | $960 | $22,460 | $0 | $0 |
| 2019 | $960 | $22,460 | $0 | $0 |
| 2018 | $560 | $13,260 | $0 | $0 |
| 2017 | $1,333 | $27,700 | $0 | $0 |
| 2016 | $1,633 | $36,860 | $0 | $0 |
| 2015 | $1,633 | $36,860 | $0 | $0 |
| 2014 | $1,633 | $36,860 | $0 | $0 |
| 2013 | $1,865 | $0 | $0 | $0 |
Agents Affiliated with this Home
-
A
Seller's Agent in 2017
ANDREW WINDHAM
Keller Williams Realty Southeast Alabama
-
N
Buyer's Agent in 2017
NONmember MLS
NON MLS Office
-
J
Seller's Agent in 2016
JACKIE THOMPSON
CENTURY 21 REGENCY REALTY
Map
Source: Wiregrass REALTORS®
MLS Number: W20172073
APN: 16-02-09-1-002-003.000
- 102 Central Park Cir
- 203 Walnut Dr
- 301 E Sand Creek Rd
- 100 Harwood Place
- 106 Scott Dr
- 103 Rosehill Ct
- 114 Hunters Hill Way
- 110 Hunters Hill Way
- 210 E Hickory Bend Rd
- 106 Hunters Hill Way
- 103 Cleo Ct
- 269 County Road 753
- 119 Kinnon Dr
- 208 Alonsa Dr
- 602 Cedar Dr
- 103 E Kingswood Dr
- 103 Alonsa Dr
- 105 Alonsa Dr
- 106 Whitney Ave
- 103 Brookshire Dr
- 101 Timberlake Dr
- 103 Timberlake Dr
- 100 Timberlake Dr
- 1780 Dauphin Street Extension
- 300 N Valley Hill Dr
- 1771 Dauphin Street Extension
- 1810 Dauphin Street Extension
- 1830 Dauphin Street Extension
- 208 N Valley Hill Dr
- 201 Timberlake Dr
- 1750 Dauphin Street Extension
- 103 Oak St
- 215 Walnut Dr
- 213 Walnut Dr
- 102 Chestnut Dr
- 100 Audubon Way
- 0 Dauphin Street Extension
- 00 Oak St
- 517 County Road 754
- 211 Walnut Dr

